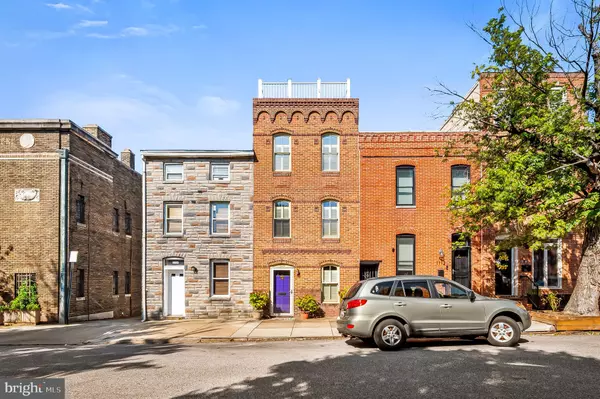Bought with Andrew Garrett Karas • Compass
$535,000
$545,000
1.8%For more information regarding the value of a property, please contact us for a free consultation.
1114 S CLINTON ST Baltimore, MD 21224
4 Beds
4 Baths
2,600 SqFt
Key Details
Sold Price $535,000
Property Type Townhouse
Sub Type Interior Row/Townhouse
Listing Status Sold
Purchase Type For Sale
Square Footage 2,600 sqft
Price per Sqft $205
Subdivision Canton
MLS Listing ID MDBA2178956
Sold Date 10/28/25
Style Traditional
Bedrooms 4
Full Baths 3
Half Baths 1
HOA Y/N N
Abv Grd Liv Area 2,250
Year Built 1920
Available Date 2025-09-06
Annual Tax Amount $7,827
Tax Year 2024
Lot Size 1,050 Sqft
Acres 0.02
Lot Dimensions 14x75
Property Sub-Type Interior Row/Townhouse
Source BRIGHT
Property Description
4 Levels of finished living space w/ 4 Large Bedrooms and 3.5 Baths above grade, a finished basement, rooftop deck & rear courtyard! *Charleene Doverspike reno. 14 ft. wide. Beautiful custom finishes throughout. Flooded with natural light from skylights, a central light well, and many transom windows. Gorgeous Cherry wood floors. Custom kitchen w/ pantry & island. Formal dining area. A wall of windows leads to the hardscaped courtyard. Note the front exterior brickwork and arched windows. Walk in closets, recessed lighting, tray & cathedral ceilings. Large finished basement for storage, home gym, or bonus room. Rooftop deck with scenic water and city views. Dual zoned HVAC. Tankless water heater. Too many bells & whistles to mention. Professional photos coming soon.
Location
State MD
County Baltimore City
Zoning R-8
Direction East
Rooms
Other Rooms Living Room, Dining Room, Bedroom 2, Bedroom 4, Basement, Bedroom 1, Bathroom 3
Basement Connecting Stairway, Interior Access, Partially Finished, Shelving
Interior
Interior Features Bathroom - Walk-In Shower, Built-Ins, Ceiling Fan(s), Dining Area, Kitchen - Island, Kitchen - Table Space, Pantry, Recessed Lighting, Skylight(s), Walk-in Closet(s), Window Treatments, Wood Floors
Hot Water Natural Gas, Tankless
Heating Central
Cooling Central A/C, Multi Units, Zoned, Ceiling Fan(s)
Flooring Wood
Equipment Built-In Microwave, Built-In Range, Dishwasher, Disposal, Dryer, Exhaust Fan, Icemaker, Oven - Wall, Oven/Range - Gas, Range Hood, Refrigerator, Stainless Steel Appliances, Washer, Water Heater - Tankless
Fireplace N
Window Features Skylights,Transom
Appliance Built-In Microwave, Built-In Range, Dishwasher, Disposal, Dryer, Exhaust Fan, Icemaker, Oven - Wall, Oven/Range - Gas, Range Hood, Refrigerator, Stainless Steel Appliances, Washer, Water Heater - Tankless
Heat Source Natural Gas
Laundry Upper Floor
Exterior
Exterior Feature Patio(s)
Water Access N
View Water, City
Accessibility None
Porch Patio(s)
Garage N
Building
Story 4.5
Foundation Brick/Mortar
Above Ground Finished SqFt 2250
Sewer Public Sewer
Water Public
Architectural Style Traditional
Level or Stories 4.5
Additional Building Above Grade, Below Grade
New Construction N
Schools
School District Baltimore City Public Schools
Others
Senior Community No
Tax ID 0326056477 037
Ownership Fee Simple
SqFt Source 2600
Security Features Electric Alarm
Special Listing Condition Standard
Read Less
Want to know what your home might be worth? Contact us for a FREE valuation!

Our team is ready to help you sell your home for the highest possible price ASAP








