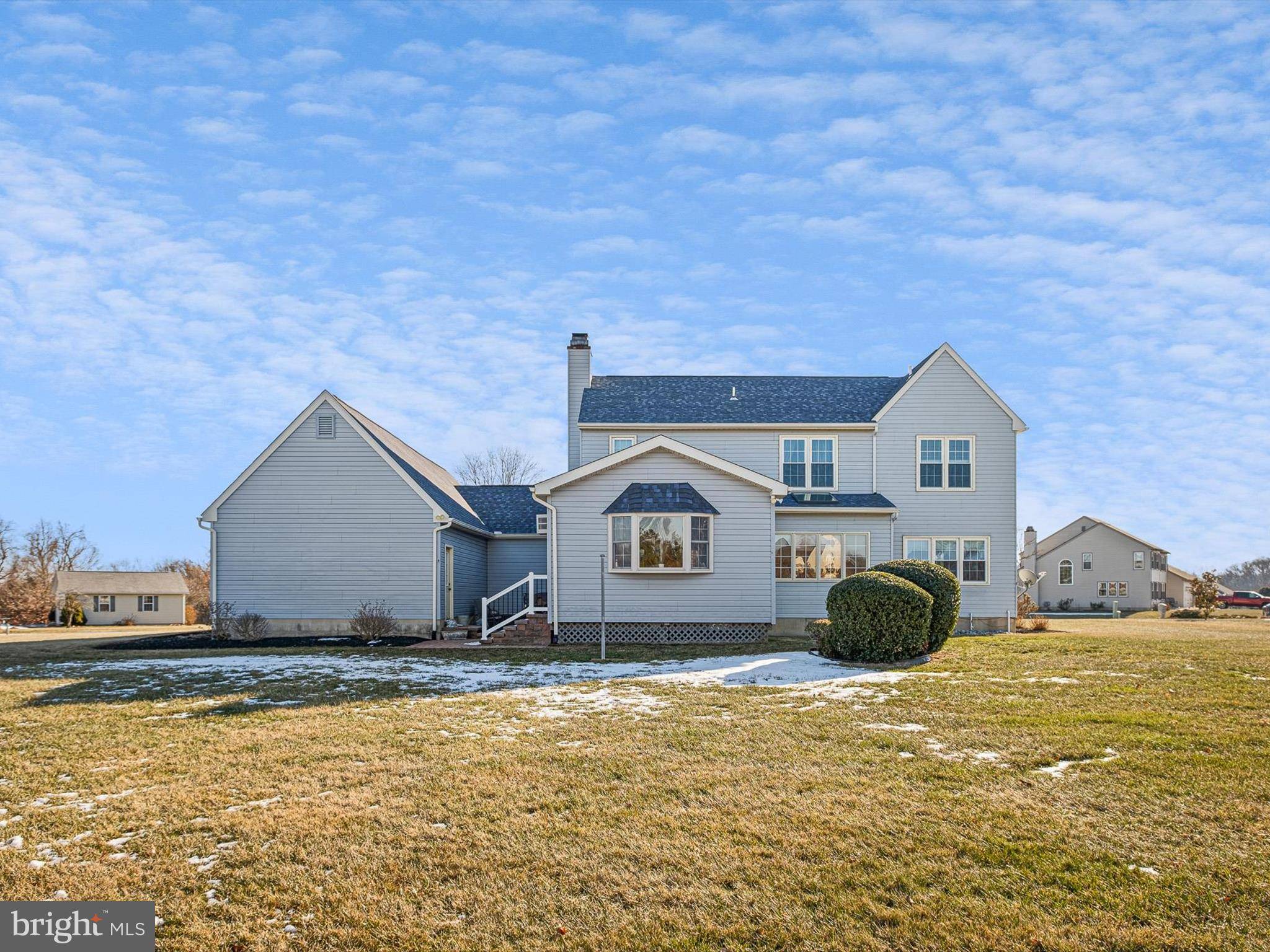Bought with Dorothy Donovan • Keller Williams Real Estate-Langhorne
$630,000
$629,900
For more information regarding the value of a property, please contact us for a free consultation.
410 READING LN Middletown, DE 19709
4 Beds
4 Baths
2,525 SqFt
Key Details
Sold Price $630,000
Property Type Single Family Home
Sub Type Detached
Listing Status Sold
Purchase Type For Sale
Square Footage 2,525 sqft
Price per Sqft $249
Subdivision Misty Vale Farm
MLS Listing ID DENC2074396
Sold Date 06/03/25
Style Colonial
Bedrooms 4
Full Baths 2
Half Baths 2
HOA Fees $16/ann
HOA Y/N Y
Abv Grd Liv Area 2,525
Year Built 1996
Available Date 2025-01-18
Annual Tax Amount $3,812
Tax Year 2024
Lot Size 0.750 Acres
Acres 0.75
Lot Dimensions 194.30 x 242.60
Property Sub-Type Detached
Source BRIGHT
Property Description
Rarely available in one of Middletown's most sought-after neighborhoods. This sprawling 4 bedroom 2 full bath and 2 half bath colonial is ready for immediate occupancy. Wide open floor plan with a gorgeous Florida/sunroom off the back! The finished basement is a true show piece. Complete with bar, in wall fish tank, and pool table. Plenty of room for entertaining! Gorgeous landscaping complete with irrigation system and an invisible fence. Maybe the most unique aspect to the property is the 4 car garage. Plenty of options to use as a workshop, possible in law suite, or anything else you could dream up. Some of the major inspections have recently been done and available upon request. Come tour this home today!
Location
State DE
County New Castle
Area South Of The Canal (30907)
Zoning NC21
Rooms
Basement Fully Finished
Interior
Hot Water Natural Gas
Heating Heat Pump(s)
Cooling Central A/C
Fireplaces Number 1
Fireplace Y
Heat Source Electric
Exterior
Parking Features Garage - Front Entry
Garage Spaces 4.0
Water Access N
Accessibility None
Attached Garage 4
Total Parking Spaces 4
Garage Y
Building
Story 2
Foundation Block
Sewer On Site Septic
Water Public
Architectural Style Colonial
Level or Stories 2
Additional Building Above Grade, Below Grade
New Construction N
Schools
Elementary Schools Lorewood Grove
Middle Schools Cantwell Bridge
High Schools Odessa
School District Appoquinimink
Others
Senior Community No
Tax ID 13-019.10-034
Ownership Fee Simple
SqFt Source Assessor
Special Listing Condition Standard
Read Less
Want to know what your home might be worth? Contact us for a FREE valuation!

Our team is ready to help you sell your home for the highest possible price ASAP







