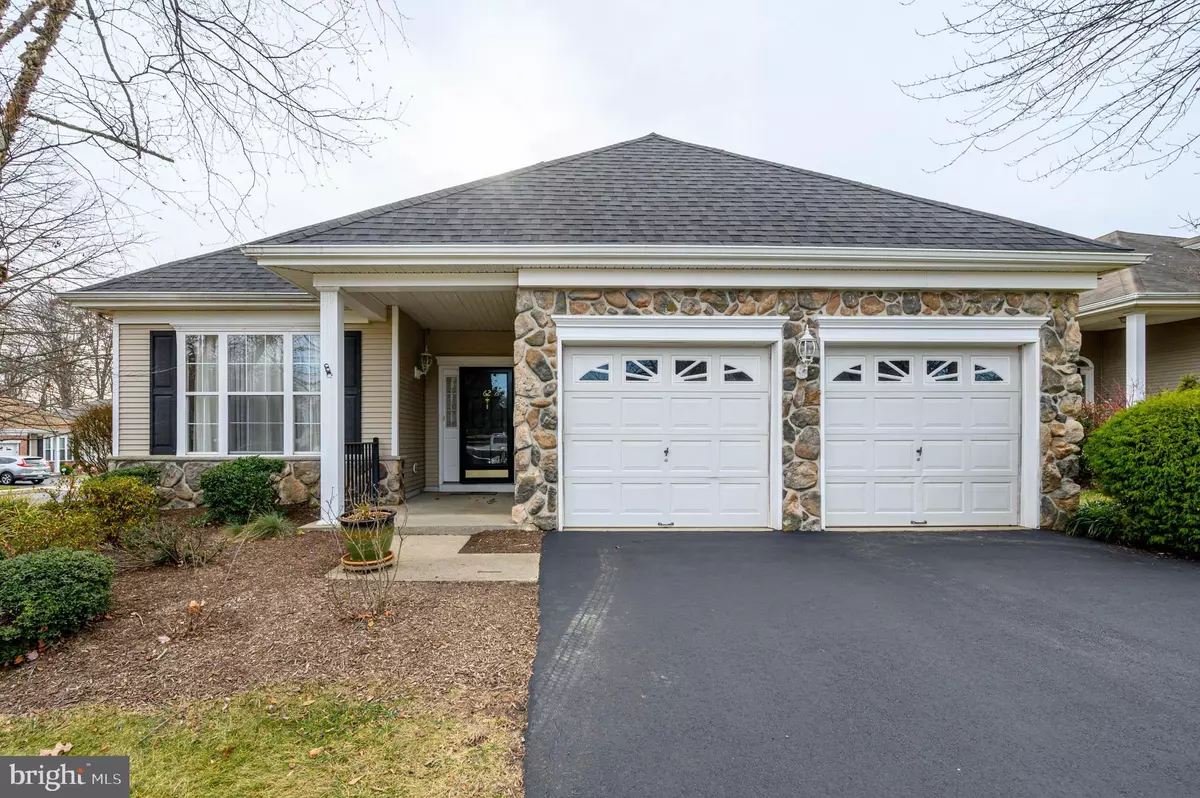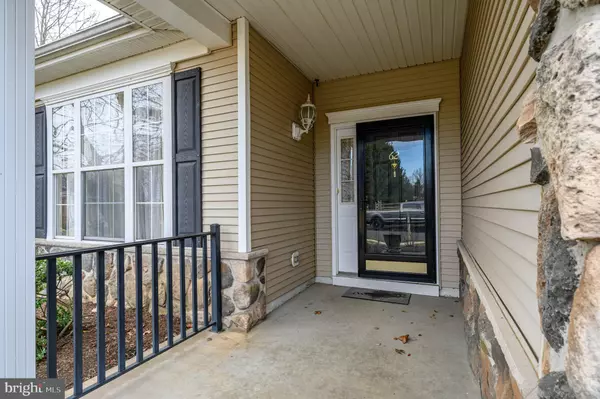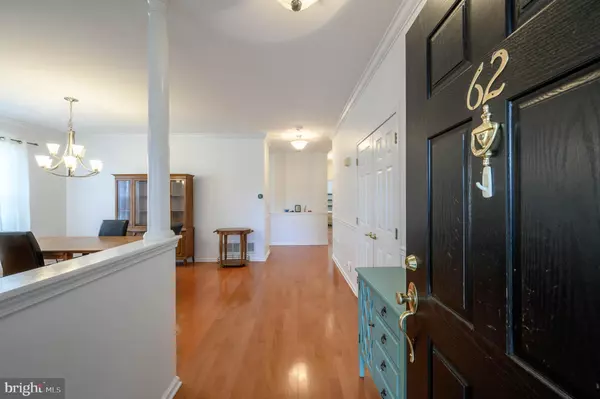$545,000
$525,000
3.8%For more information regarding the value of a property, please contact us for a free consultation.
62 FOSTER RD Pennington, NJ 08534
2 Beds
2 Baths
1,769 SqFt
Key Details
Sold Price $545,000
Property Type Single Family Home
Sub Type Detached
Listing Status Sold
Purchase Type For Sale
Square Footage 1,769 sqft
Price per Sqft $308
Subdivision Four Seasons
MLS Listing ID NJME2052278
Sold Date 01/13/25
Style Ranch/Rambler
Bedrooms 2
Full Baths 2
HOA Fees $250/qua
HOA Y/N Y
Abv Grd Liv Area 1,769
Originating Board BRIGHT
Year Built 1997
Annual Tax Amount $9,188
Tax Year 2023
Lot Size 8,712 Sqft
Acres 0.2
Lot Dimensions 0.00 x 0.00
Property Description
Four Seasons premieres this lovely 2 Bed 2 Bath corner lot Ranch, bursting with possibilities! Well maintained inside & out with curb appeal in a great neighborhood, just awaiting your personal touch! This charming home features hardwood floors, crown molding, & an accessible layout with large Living Rm, Formal Dining Rm & sizable Eat-in-Kitchen with plenty of dinette space. Kitchen offers SS Appliances, Corian Countertops, Ceramic Tile Backsplash, and a plethora of cabinetry for storing all of your kitchen needs. Family Rm off of the Kitchen is a great space to relax and unwind. Sliding glass doors here will lead you to the rear paver patio with retractable awning. Down the hall, the main Full Bath + 2 generously sized Bedrooms, inc the Master Suite! Master Bedroom boasts a WIC and it's own beautiful, private ensuite bath with walk in shower and heated tile flooring. 2nd Bedroom gives way to an office space too! Laundry on the main level is so convenient. This home is 100% ADA Compliant including ramp in garage, with wheelchair accessible sink in Kitchen & Master Bath. 2 Car Garage and double wide driveway offer ample parking space. All of this & more with amenities to indulge - Clubhouse & Outdoor Pool. Don't wait, come & see TODAY!
Location
State NJ
County Mercer
Area Hopewell Twp (21106)
Zoning R-5
Rooms
Other Rooms Living Room, Dining Room, Primary Bedroom, Bedroom 2, Kitchen, Family Room, Laundry, Office, Primary Bathroom, Full Bath
Main Level Bedrooms 2
Interior
Interior Features Attic, Bathroom - Stall Shower, Bathroom - Tub Shower, Bathroom - Walk-In Shower, Ceiling Fan(s), Combination Dining/Living, Crown Moldings, Entry Level Bedroom, Family Room Off Kitchen, Kitchen - Eat-In, Primary Bath(s), Recessed Lighting, Upgraded Countertops, Walk-in Closet(s), Window Treatments, Wood Floors
Hot Water Natural Gas
Heating Forced Air
Cooling Central A/C, Ceiling Fan(s)
Flooring Ceramic Tile, Wood
Equipment Dishwasher, Dryer, Oven/Range - Gas, Washer, Microwave, Refrigerator
Furnishings No
Fireplace N
Appliance Dishwasher, Dryer, Oven/Range - Gas, Washer, Microwave, Refrigerator
Heat Source Natural Gas
Laundry Main Floor
Exterior
Exterior Feature Patio(s), Porch(es)
Parking Features Garage - Front Entry, Garage Door Opener
Garage Spaces 4.0
Fence Rear
Utilities Available Electric Available, Natural Gas Available, Sewer Available, Water Available
Amenities Available Club House, Swimming Pool
Water Access N
Roof Type Asphalt,Shingle
Accessibility Kitchen Mod, Level Entry - Main, No Stairs, Roll-in Shower, Roll-under Vanity, Wheelchair Mod, Ramp - Main Level
Porch Patio(s), Porch(es)
Attached Garage 2
Total Parking Spaces 4
Garage Y
Building
Lot Description Corner, Level
Story 1
Foundation Slab
Sewer Public Sewer
Water Public
Architectural Style Ranch/Rambler
Level or Stories 1
Additional Building Above Grade, Below Grade
New Construction N
Schools
School District Hopewell Valley Regional Schools
Others
Senior Community Yes
Age Restriction 55
Tax ID 06-00078 27-00022
Ownership Fee Simple
SqFt Source Assessor
Acceptable Financing Cash, Conventional, FHA, VA
Horse Property N
Listing Terms Cash, Conventional, FHA, VA
Financing Cash,Conventional,FHA,VA
Special Listing Condition Standard
Read Less
Want to know what your home might be worth? Contact us for a FREE valuation!

Our team is ready to help you sell your home for the highest possible price ASAP

Bought with Amy Granato • Callaway Henderson Sotheby's Int'l-Princeton






