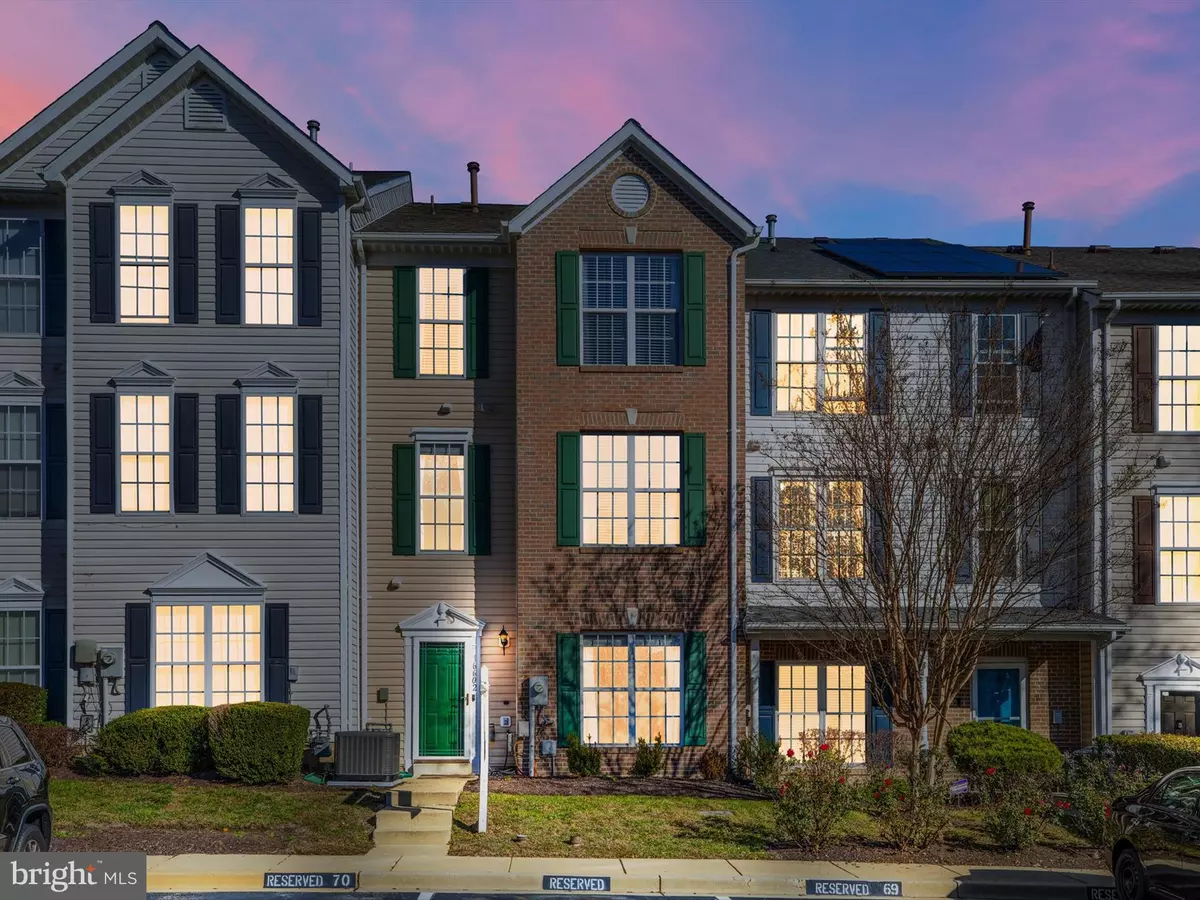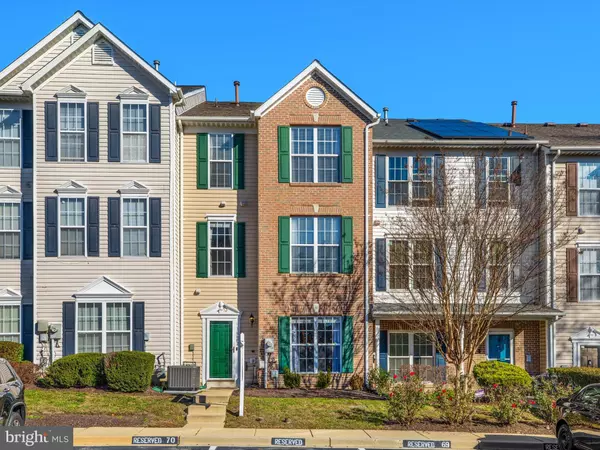$399,999
$410,000
2.4%For more information regarding the value of a property, please contact us for a free consultation.
16602 EASTVIEW TER Bowie, MD 20716
3 Beds
3 Baths
1,632 SqFt
Key Details
Sold Price $399,999
Property Type Townhouse
Sub Type Interior Row/Townhouse
Listing Status Sold
Purchase Type For Sale
Square Footage 1,632 sqft
Price per Sqft $245
Subdivision Covington
MLS Listing ID MDPG2133882
Sold Date 01/10/25
Style Back-to-Back
Bedrooms 3
Full Baths 2
Half Baths 1
HOA Fees $72/mo
HOA Y/N Y
Abv Grd Liv Area 1,632
Originating Board BRIGHT
Year Built 1999
Annual Tax Amount $5,330
Tax Year 2024
Lot Size 900 Sqft
Acres 0.02
Property Description
Stunning 3-Bedroom Townhome in Bowie, MD! This beautifully designed three-level townhome features 3 spacious bedrooms and 2.5 bathrooms, offering modern comfort and style. The top-level master suite is a private retreat, complete with a luxurious primary bathroom and a walk-in closet. The additional bedrooms include thoughtful touches such as recessed lighting and a custom closet in one room, along with a walk-in closet for extra storage. The bright and airy living room, provides the perfect space for relaxation, while the eat-in kitchen is ideal for everyday meals and entertaining. A separate laundry room adds convenience, and the home is equipped with ceiling fans to keep you comfortable year-round. With its functional layout and modern updates, this townhome offers the perfect blend of comfort and sophistication. Don't miss out on this Bowie gem.
Location
State MD
County Prince Georges
Zoning LCD
Interior
Interior Features Carpet, Combination Kitchen/Dining, Family Room Off Kitchen, Kitchen - Eat-In, Primary Bath(s), Recessed Lighting, Walk-in Closet(s)
Hot Water Natural Gas
Heating Forced Air, Central
Cooling Central A/C
Flooring Carpet, Laminated, Ceramic Tile
Equipment Dishwasher, Exhaust Fan, Microwave, Oven/Range - Electric, Refrigerator, Stainless Steel Appliances, Washer, Water Heater, Dryer - Gas
Fireplace N
Appliance Dishwasher, Exhaust Fan, Microwave, Oven/Range - Electric, Refrigerator, Stainless Steel Appliances, Washer, Water Heater, Dryer - Gas
Heat Source Natural Gas
Laundry Dryer In Unit, Has Laundry, Upper Floor, Washer In Unit
Exterior
Utilities Available Electric Available, Water Available, Natural Gas Available
Amenities Available Club House
Water Access N
Roof Type Asphalt,Shingle
Accessibility Level Entry - Main
Garage N
Building
Story 3
Foundation Slab
Sewer Public Septic, Public Sewer
Water Public
Architectural Style Back-to-Back
Level or Stories 3
Additional Building Above Grade, Below Grade
New Construction N
Schools
Elementary Schools Northview
Middle Schools Benjamin Tasker
High Schools Bowie
School District Prince George'S County Public Schools
Others
HOA Fee Include Common Area Maintenance,Lawn Maintenance,Parking Fee,Snow Removal,Trash
Senior Community No
Tax ID 17073116886
Ownership Fee Simple
SqFt Source Assessor
Special Listing Condition Standard
Read Less
Want to know what your home might be worth? Contact us for a FREE valuation!

Our team is ready to help you sell your home for the highest possible price ASAP

Bought with Kristie A Zimmerman • Compass






