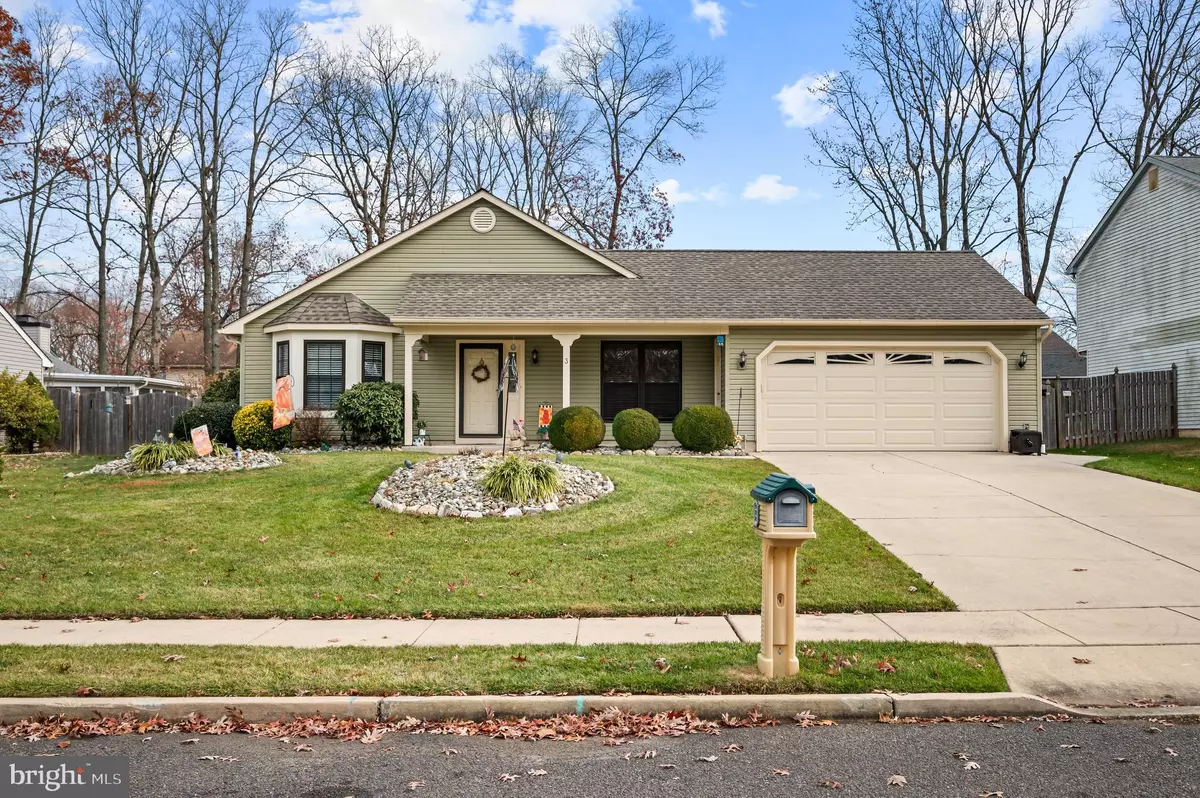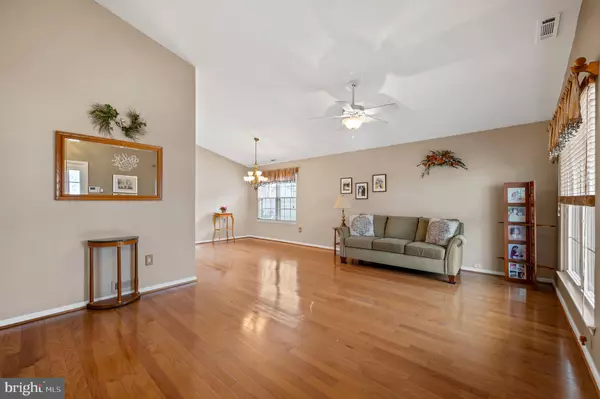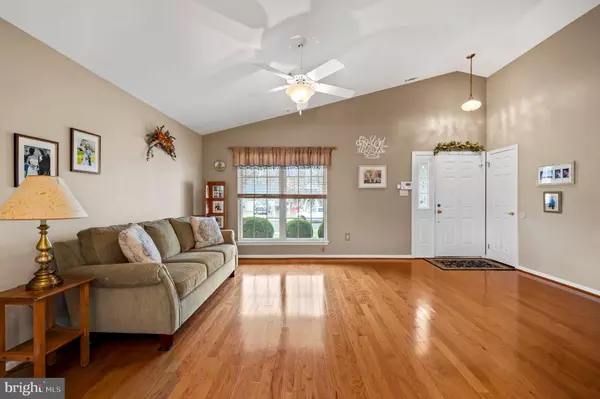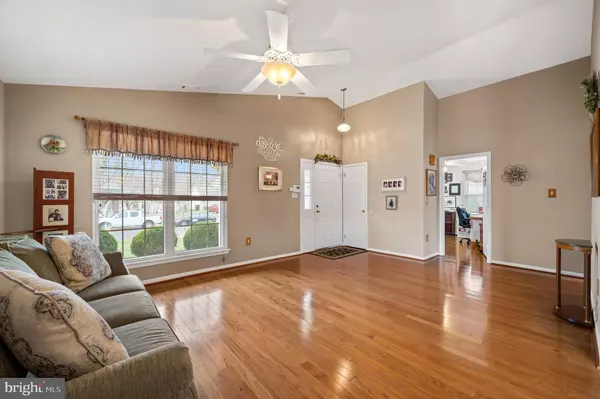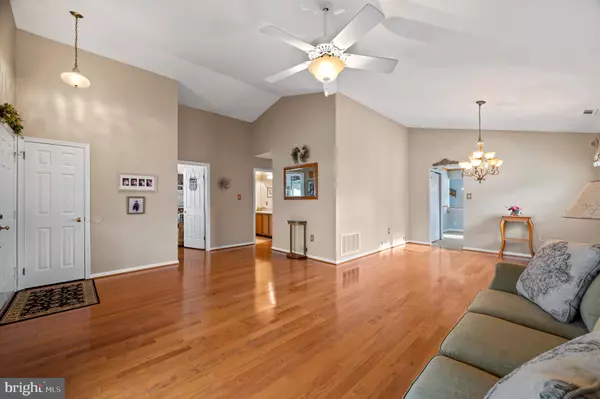$385,500
$375,000
2.8%For more information regarding the value of a property, please contact us for a free consultation.
3 ASPEN RD Sicklerville, NJ 08081
3 Beds
2 Baths
1,524 SqFt
Key Details
Sold Price $385,500
Property Type Single Family Home
Sub Type Detached
Listing Status Sold
Purchase Type For Sale
Square Footage 1,524 sqft
Price per Sqft $252
Subdivision Country Oaks
MLS Listing ID NJCD2080016
Sold Date 01/09/25
Style Ranch/Rambler
Bedrooms 3
Full Baths 2
HOA Y/N N
Abv Grd Liv Area 1,524
Originating Board BRIGHT
Year Built 1988
Annual Tax Amount $7,813
Tax Year 2023
Lot Size 9,374 Sqft
Acres 0.22
Lot Dimensions 75.00 x 125.00
Property Description
ALL showings will conclude Saturday, 12/7. Please have all offers emailed to me by 5 pm 12/7.
This second owner family is looking for someone to take over the memories. Welcome home to this open floor plan rancher. You are greeted with a vaulted ceiling foyer that flows into the living /dining room split. The Kitchen offers honey oak cabinets, a pantry closet, instant hot water faucet, and stainless appliances. The family room has nice porcelain tile floors and a remote gas fireplace with a mantle. This home offers 3 generous size bedrooms. The master bedroom has a walk-in closet, walk in stall shower with glass doors, a double vanity with single sink and tile floors. The backyard has a nice patio. While this home is on a slab, there is a floored attic for storage. More items to boast about are a Pella slider door, a cozy front porch, hardwood floors, 6 panel doors, neutral decor, washer/dryer (2015), newer siding and windows, HVAC (2011 with a merv 16 hepa filter), newer hot water heater (2023), 50 year roof shingles (2012), front and rear sprinklers, gutter guards, 2 car garage with opener, and much more. While most items have been updated, the Sellers are not able to make any repairs, so this home is being sold in as is condition. Put this one on your holiday list and start making memories here. Call for a personal tour!
Location
State NJ
County Camden
Area Gloucester Twp (20415)
Zoning SINGLE
Rooms
Main Level Bedrooms 3
Interior
Hot Water Natural Gas
Heating Forced Air
Cooling Central A/C
Fireplaces Number 1
Fireplaces Type Gas/Propane, Mantel(s)
Fireplace Y
Heat Source Natural Gas
Laundry Main Floor
Exterior
Parking Features Garage Door Opener
Garage Spaces 2.0
Water Access N
Roof Type Shingle
Accessibility None
Attached Garage 2
Total Parking Spaces 2
Garage Y
Building
Story 1
Foundation Slab
Sewer Public Sewer
Water Public
Architectural Style Ranch/Rambler
Level or Stories 1
Additional Building Above Grade, Below Grade
New Construction N
Schools
School District Gloucester Township Public Schools
Others
Senior Community No
Tax ID 15-19806-00027
Ownership Fee Simple
SqFt Source Assessor
Special Listing Condition Standard
Read Less
Want to know what your home might be worth? Contact us for a FREE valuation!

Our team is ready to help you sell your home for the highest possible price ASAP

Bought with Jeffrey J George • BHHS Fox & Roach-Cherry Hill


