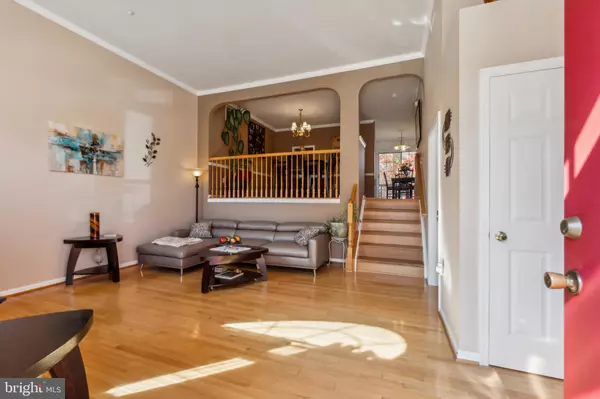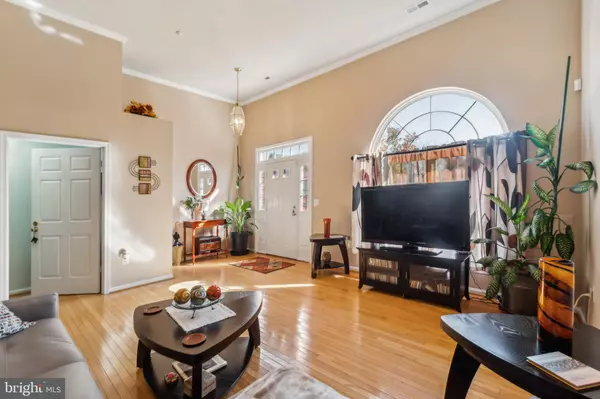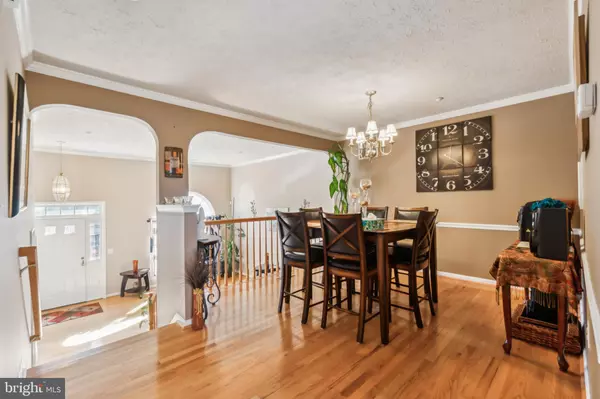$372,000
$369,900
0.6%For more information regarding the value of a property, please contact us for a free consultation.
11996 CALICO WOODS PL Waldorf, MD 20601
3 Beds
3 Baths
1,905 SqFt
Key Details
Sold Price $372,000
Property Type Townhouse
Sub Type Interior Row/Townhouse
Listing Status Sold
Purchase Type For Sale
Square Footage 1,905 sqft
Price per Sqft $195
Subdivision Woods At Deer Creek Sub
MLS Listing ID MDCH2037418
Sold Date 01/08/25
Style Colonial
Bedrooms 3
Full Baths 2
Half Baths 1
HOA Fees $69/mo
HOA Y/N Y
Abv Grd Liv Area 1,525
Originating Board BRIGHT
Year Built 2001
Annual Tax Amount $4,239
Tax Year 2024
Lot Size 1,600 Sqft
Acres 0.04
Property Description
Pride in ownership shows throughout! Welcome home to this beautiful, brick-front, 3 level home that has been well maintained by its current owner for years! Featuring 3 bedrooms, 2.5 bathrooms, high and vaulted ceilings throughout, gleaming hardwood floors, new paint and carpet, a finished rec room, a roomy eat in kitchen, a deck, and more! Enjoy meals around the dining room table which overlooks the spacious living room or step out of the kitchen on to the deck - the perfect spot for entertaining or kicking back after a long day. The upper level of this home features a primary bedroom with vaulted ceilings, a walk in closet, and a lovely ensuite with soaking tub and separate shower. Down the hall, you'll find a recently updated full bathroom shared by two additional bedrooms. Make your way to the finished rec room where you can relax and cozy up by the fireplace! This space can also be used as an office, den/game room, gym, and more! You'll have the comfort and ease of being close to public transportation, commuter routes, restaurants, shopping, and entertainment. Don't miss your opportunity to be the proud new owner of this move in ready home!
Location
State MD
County Charles
Zoning RH
Rooms
Basement Connecting Stairway, Daylight, Full
Interior
Interior Features Kitchen - Eat-In, Walk-in Closet(s), Wood Floors
Hot Water Natural Gas
Heating Heat Pump(s)
Cooling Central A/C
Fireplaces Number 1
Fireplaces Type Gas/Propane
Fireplace Y
Heat Source Natural Gas
Exterior
Garage Spaces 2.0
Parking On Site 2
Water Access N
Accessibility None
Total Parking Spaces 2
Garage N
Building
Story 3
Foundation Slab, Crawl Space
Sewer Public Sewer
Water Public
Architectural Style Colonial
Level or Stories 3
Additional Building Above Grade, Below Grade
Structure Type Vaulted Ceilings
New Construction N
Schools
School District Charles County Public Schools
Others
Senior Community No
Tax ID 0906259030
Ownership Fee Simple
SqFt Source Estimated
Security Features Smoke Detector,Carbon Monoxide Detector(s)
Acceptable Financing Cash, Conventional, FHA, VA
Listing Terms Cash, Conventional, FHA, VA
Financing Cash,Conventional,FHA,VA
Special Listing Condition Standard
Read Less
Want to know what your home might be worth? Contact us for a FREE valuation!

Our team is ready to help you sell your home for the highest possible price ASAP

Bought with Vera D Kennedy • Exit Landmark Realty






