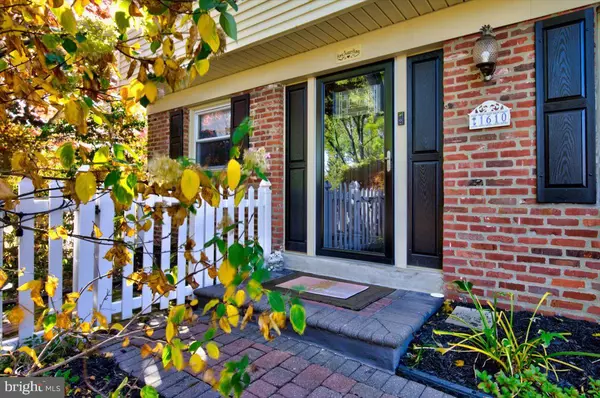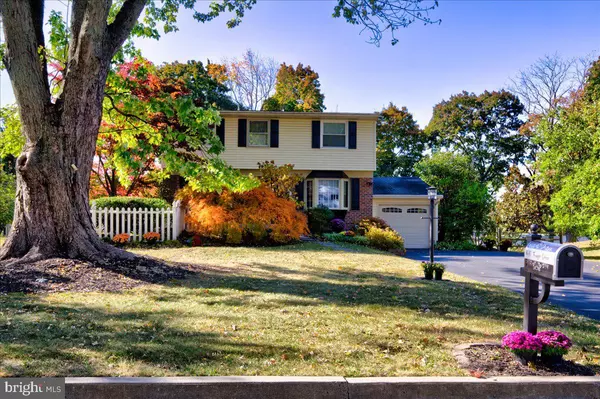$574,900
$574,900
For more information regarding the value of a property, please contact us for a free consultation.
1610 THAYER DR Blue Bell, PA 19422
4 Beds
2 Baths
1,905 SqFt
Key Details
Sold Price $574,900
Property Type Single Family Home
Sub Type Detached
Listing Status Sold
Purchase Type For Sale
Square Footage 1,905 sqft
Price per Sqft $301
Subdivision Center Sq Green
MLS Listing ID PAMC2122116
Sold Date 12/30/24
Style Split Level
Bedrooms 4
Full Baths 1
Half Baths 1
HOA Y/N N
Abv Grd Liv Area 1,905
Originating Board BRIGHT
Year Built 1960
Annual Tax Amount $4,640
Tax Year 2023
Lot Size 0.343 Acres
Acres 0.34
Lot Dimensions 97.00 x 0.00
Property Description
This meticulously maintained 4-bedroom,1.5-bathroom home, nestled in the highly sought-after Blue Bell area within the top-rated Wissahickon School District, is sure to impress. A charming EP Henry walkway leads to the front door, marking the first of many recent upgrades in this inviting property. At the heart of the home is an updated kitchen, featuring recessed lighting, abundant cabinetry with crown molding and under-cabinet lighting, gleaming granite countertops, a travertine tile backsplash, stainless steel appliances, and hand-scraped maple flooring. The formal dining room adjacent to the kitchen showcases crown molding, chair rail, a sun-filled bay window, and hand-scraped maple flooring, creating an elegant setting for hosting gatherings. The spacious family room on the lower level is adorned with double crown molding, wide chair rail, recessed lighting, Pergo flooring, and four bay windows that fill the room with natural light and offer scenic backyard views. An adjoining playroom, with wainscoting, built-in bookshelves, and newer luxury vinyl plank (LVP) flooring, is perfect as a play area, workout space, or additional home office. The lower level also features a convenient laundry room with tile flooring and a utility sink, a powder room, and access to a patio—ideal for outdoor entertaining and overlooking a level yard with potential for a future pool. Upstairs, the second floor includes three bedrooms, each with ample closet space. The primary bedroom boasts crown molding, chair rail, newer windows, and a large closet. The second bedroom has newer windows and a double closet, while the third bedroom is currently set up as an office and would also be perfect for a nursery. The hall bathroom was fully renovated in 2022, showcasing a custom-made vanity and cabinetry, as well as tiled walls with glass insets and marble trim. The third floor offers two additional bedrooms with generous closet space and a large hall closet for extra storage. Additional features include a one-car attached garage with backyard access, simplifying gardening and lawn care, as well as a beautifully landscaped front yard that enhances the home's curb appeal. A front patio offers a peaceful spot for reading or relaxation. There is an extra large storage shed for lawn /garden equipment/bikes etc. With off-street parking for three or more cars, this home is ideally located just minutes from parks, shopping, dining, and major roadways. The highly rated Wissahickon School District is the icing on the cake! Don't miss out—schedule a showing today!
Location
State PA
County Montgomery
Area Whitpain Twp (10666)
Zoning .
Rooms
Other Rooms Dining Room, Primary Bedroom, Bedroom 2, Bedroom 4, Kitchen, Family Room, Den, Laundry, Office, Bathroom 1, Half Bath
Interior
Interior Features Bathroom - Walk-In Shower, Built-Ins, Carpet, Ceiling Fan(s), Chair Railings, Crown Moldings, Recessed Lighting, Upgraded Countertops, Wainscotting, Walk-in Closet(s), Wood Floors
Hot Water Natural Gas
Heating Forced Air, Hot Water
Cooling Central A/C
Flooring Hardwood, Luxury Vinyl Plank, Ceramic Tile, Carpet
Equipment Built-In Microwave, Built-In Range, Disposal, Dishwasher, Oven/Range - Gas
Fireplace N
Window Features Bay/Bow
Appliance Built-In Microwave, Built-In Range, Disposal, Dishwasher, Oven/Range - Gas
Heat Source Natural Gas
Laundry Lower Floor
Exterior
Exterior Feature Patio(s)
Parking Features Garage - Front Entry
Garage Spaces 4.0
Fence Partially, Rear
Water Access N
Roof Type Pitched,Shingle
Accessibility None
Porch Patio(s)
Attached Garage 1
Total Parking Spaces 4
Garage Y
Building
Lot Description Front Yard, SideYard(s), Rear Yard
Story 3
Foundation Slab
Sewer Public Sewer
Water Public
Architectural Style Split Level
Level or Stories 3
Additional Building Above Grade, Below Grade
New Construction N
Schools
Elementary Schools Stony Creek
Middle Schools Wissahickon
High Schools Wissahickon Senior
School District Wissahickon
Others
Senior Community No
Tax ID 66-00-07471-005
Ownership Fee Simple
SqFt Source Assessor
Acceptable Financing Conventional
Listing Terms Conventional
Financing Conventional
Special Listing Condition Standard
Read Less
Want to know what your home might be worth? Contact us for a FREE valuation!

Our team is ready to help you sell your home for the highest possible price ASAP

Bought with Karen E Tosco • Real of Pennsylvania






