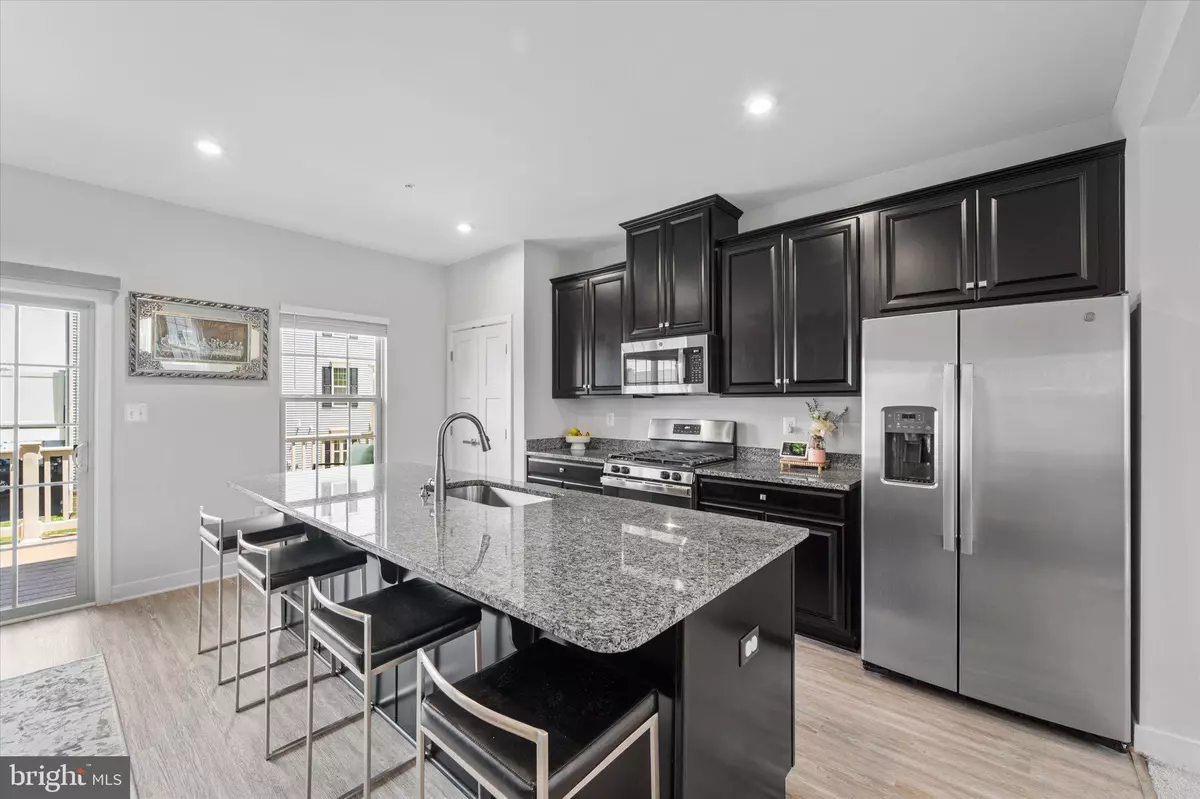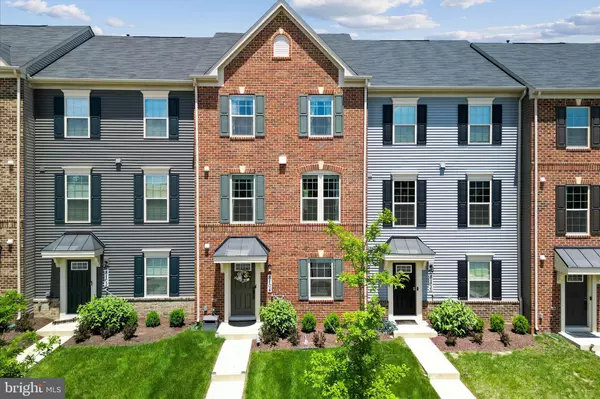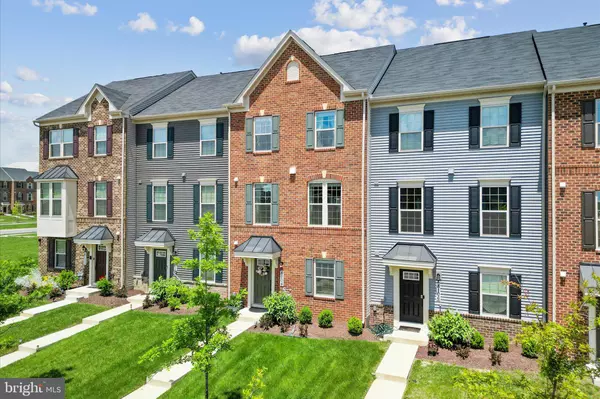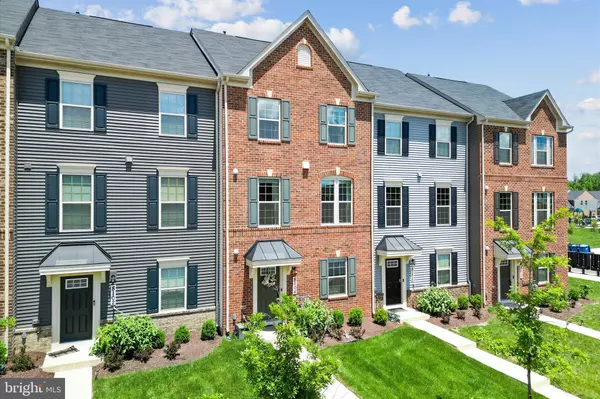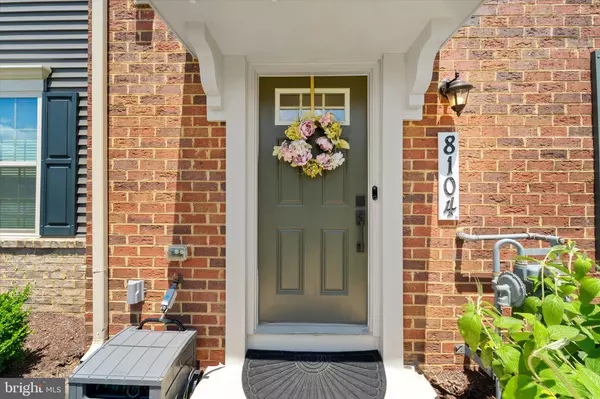$455,000
$470,000
3.2%For more information regarding the value of a property, please contact us for a free consultation.
8104 GENERAL ARMSTRONG AVE Brandywine, MD 20613
3 Beds
4 Baths
1,741 SqFt
Key Details
Sold Price $455,000
Property Type Townhouse
Sub Type Interior Row/Townhouse
Listing Status Sold
Purchase Type For Sale
Square Footage 1,741 sqft
Price per Sqft $261
Subdivision Timothy Branch Towns
MLS Listing ID MDPG2114988
Sold Date 12/27/24
Style Colonial
Bedrooms 3
Full Baths 2
Half Baths 2
HOA Fees $153/mo
HOA Y/N Y
Abv Grd Liv Area 1,741
Originating Board BRIGHT
Year Built 2021
Annual Tax Amount $5,603
Tax Year 2024
Lot Size 1,918 Sqft
Acres 0.04
Property Description
*****HOME LOAN IS ASSUMABLE ( VA AT 2.99%)*****
No need to wait on new construction! This exceptional Mozart model is ready for you and comes at a price lower than the builder's current rates for similar properties in the community. Don't miss out on this incredible opportunity to experience luxury living! Welcome to 8104 General Armstrong Avenue! This luxurious townhouse offers over 1,700 square feet of living space across three levels and features a host of tasteful upgrades throughout. This spotless home shows like a model.
Step inside and you're greeted by a modern, chic foyer, complemented by a recreation room, a half bathroom, and access to the 2-car garage. The second level is bathed in natural light from countless windows, creating a bright and airy atmosphere. The open-concept floor plan seamlessly combines the living and dining spaces, making it perfect for entertaining family and friends. The gourmet kitchen is a haven for food enthusiasts, featuring upgraded granite countertops, sleek stainless-steel appliances, dark espresso cabinets, and a massive island that comfortably seats multiple people. This level also includes a half bath and a spacious Mahogany composite deck with vinyl railings and privacy barriers. On the third level, you'll find the owner's suite, complete with a large walk-in closet and an ensuite bathroom equipped with dual vanities and a spa-like shower. Additionally, two secondary bedrooms share a full bathroom and a laundry room.
The community is commuter-friendly and fosters an active and welcoming atmosphere. It is walkable, full of open areas, and adjacent to recreational facilities. The location is everything! Enjoy numerous dining experiences, retail establishments, and cultural attractions just minutes from Joint Base Andrews, the National Harbor, and much more.
Location
State MD
County Prince Georges
Zoning RESIDENTIAL
Rooms
Other Rooms Living Room, Primary Bedroom, Bedroom 2, Bedroom 3, Kitchen, Foyer, Laundry, Recreation Room, Bathroom 1, Primary Bathroom, Half Bath
Basement Fully Finished
Interior
Interior Features Breakfast Area, Carpet, Floor Plan - Open, Kitchen - Eat-In, Kitchen - Gourmet, Kitchen - Island, Primary Bath(s), Pantry, Recessed Lighting, Sprinkler System, Bathroom - Stall Shower, Bathroom - Tub Shower, Upgraded Countertops
Hot Water Tankless, Natural Gas
Heating Central
Cooling Central A/C
Flooring Carpet, Vinyl
Equipment Disposal, Icemaker, Microwave, Stainless Steel Appliances, Water Heater - Tankless, Stove, Refrigerator, Dryer, Oven/Range - Gas
Fireplace N
Window Features Screens,Vinyl Clad
Appliance Disposal, Icemaker, Microwave, Stainless Steel Appliances, Water Heater - Tankless, Stove, Refrigerator, Dryer, Oven/Range - Gas
Heat Source Natural Gas
Laundry Upper Floor, Hookup
Exterior
Exterior Feature Deck(s)
Parking Features Garage - Rear Entry, Garage Door Opener
Garage Spaces 2.0
Amenities Available Club House, Community Center, Pool - Outdoor, Tot Lots/Playground
Water Access N
Roof Type Shingle
Accessibility None
Porch Deck(s)
Attached Garage 2
Total Parking Spaces 2
Garage Y
Building
Story 3
Foundation Permanent
Sewer Public Sewer
Water Public
Architectural Style Colonial
Level or Stories 3
Additional Building Above Grade, Below Grade
Structure Type 9'+ Ceilings,Dry Wall
New Construction N
Schools
Elementary Schools Call School Board
Middle Schools Call School Board
High Schools Call School Board
School District Prince George'S County Public Schools
Others
HOA Fee Include Common Area Maintenance,Lawn Maintenance,Management,Pool(s),Recreation Facility,Snow Removal,Trash
Senior Community No
Tax ID 17115657215
Ownership Fee Simple
SqFt Source Assessor
Security Features Carbon Monoxide Detector(s),Smoke Detector,Sprinkler System - Indoor,Main Entrance Lock
Special Listing Condition Standard
Read Less
Want to know what your home might be worth? Contact us for a FREE valuation!

Our team is ready to help you sell your home for the highest possible price ASAP

Bought with Paula Heard • KW Metro Center


