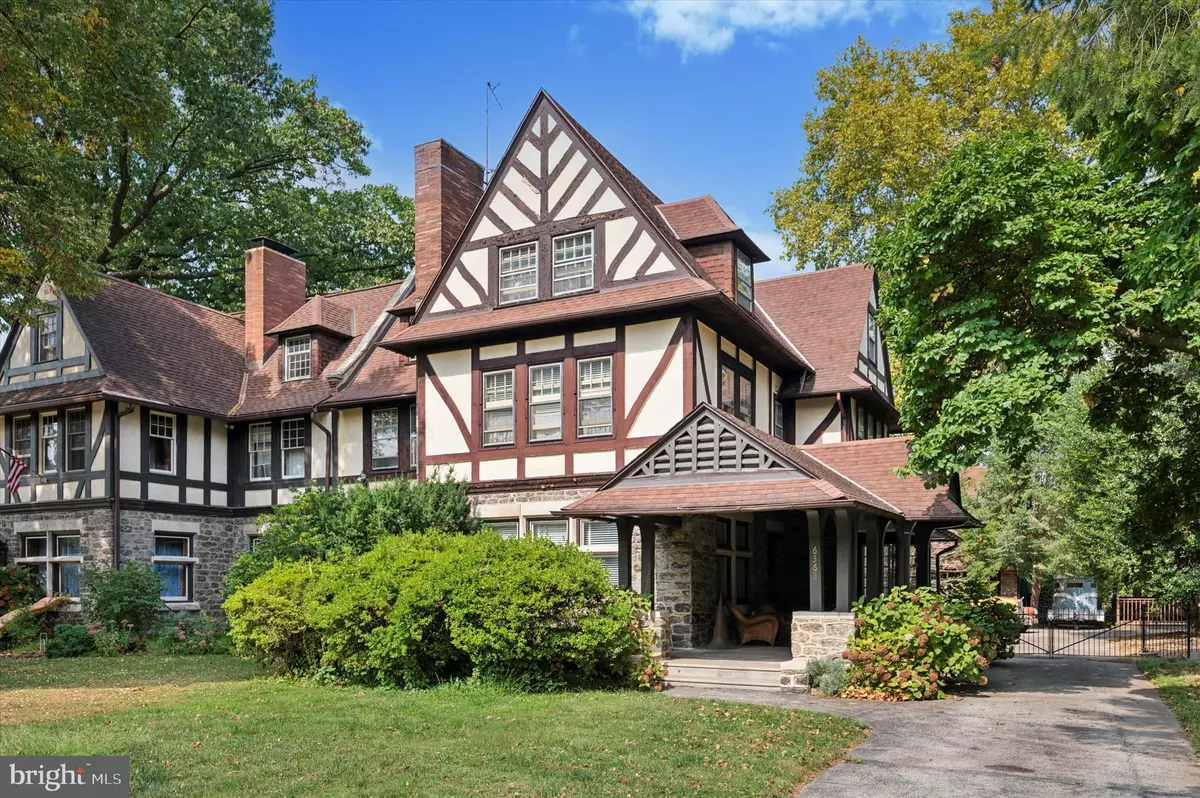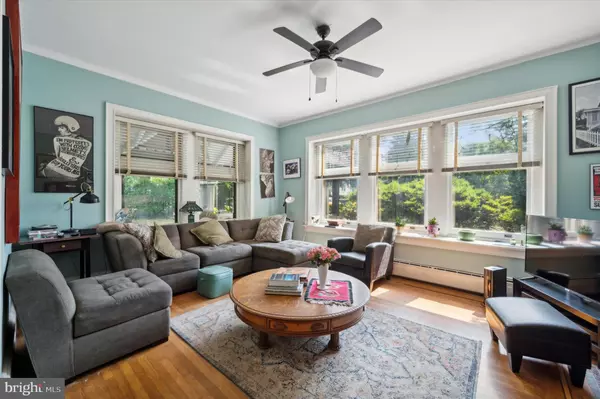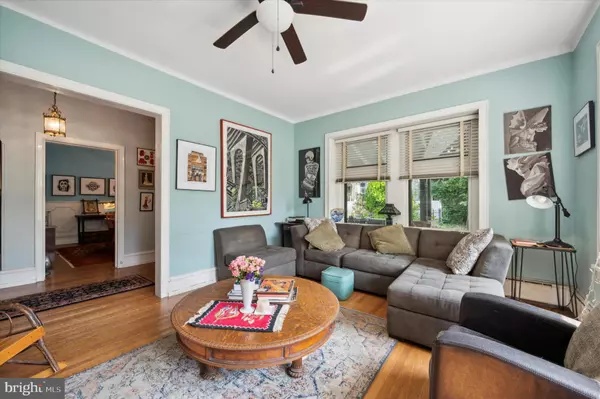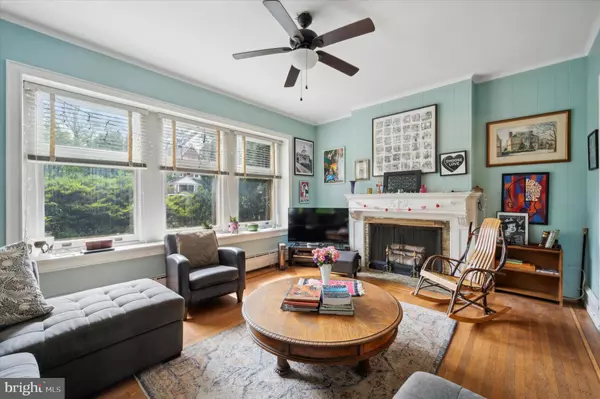$530,000
$550,000
3.6%For more information regarding the value of a property, please contact us for a free consultation.
6365 SHERWOOD RD Philadelphia, PA 19151
7 Beds
4 Baths
3,463 SqFt
Key Details
Sold Price $530,000
Property Type Single Family Home
Sub Type Twin/Semi-Detached
Listing Status Sold
Purchase Type For Sale
Square Footage 3,463 sqft
Price per Sqft $153
Subdivision Overbrook Farms
MLS Listing ID PAPH2400056
Sold Date 12/17/24
Style Other
Bedrooms 7
Full Baths 3
Half Baths 1
HOA Y/N N
Abv Grd Liv Area 3,463
Originating Board BRIGHT
Year Built 1895
Annual Tax Amount $7,423
Tax Year 2024
Lot Size 0.275 Acres
Acres 0.28
Lot Dimensions 80.00 x 150.00
Property Description
On the open market for the first time in decades! An exceedingly rare opportunity to own an Arts & Crafts style home designed by William Lightfoot Price in 1894. Nestled in an historically designated section of Overbrook Farms this gorgeous and lovingly maintained home features 7 bedrooms, including an in-law suite, and 3 1/2 bathrooms spread over 3400+ square feet. The thoughtfully designed first floor offers a welcoming layout with a living room, sitting room, a formal dining room and a stylish, vintage kitchen. Both the living room and sitting room are home to handsome fireplace mantels. The laundry room, half bath and butler's pantry provide practicality for everyday life. On the second floor is the primary bedroom with an ensuite bathroom. You will also find three more spacious bedrooms and another full bathroom. All the way up top, on the third floor is an in-law suite with a full kitchen along with two more bedrooms and the third full bathroom of the house. For your comfort there is recently updated dual zone heating. The home's exterior is equally impressive with a wrap-around stone porch perfect for relaxing and entertaining. Fenced in by a beautiful wrought iron fence, the rear of the yard holds a partially covered deck for yet another place to relax under towering old growth trees. Perhaps the pièce de résistance of the property is the detached two story, two car garage/carriage house. The ground floor of the carriage house has ample space to park two cars or use as a workshop. Exuding great warmth the second floor with its wood finished walls and ceilings provides the perfect environment for a workspace/studio. It also has a powder room and is plumbed for a full bathroom should you want to install one. Any way you look at it the possibilities are endless. Located on a surprisingly quiet street with easy access to I-76 and all the city and Main Line have to offer this gem of a house is waiting for you.
Location
State PA
County Philadelphia
Area 19151 (19151)
Zoning RSD3
Rooms
Basement Full
Interior
Interior Features 2nd Kitchen, Kitchen - Eat-In, Studio
Hot Water Natural Gas
Heating Baseboard - Hot Water
Cooling None
Fireplaces Number 2
Fireplace Y
Heat Source Natural Gas
Exterior
Parking Features Additional Storage Area
Garage Spaces 7.0
Water Access N
Accessibility None
Total Parking Spaces 7
Garage Y
Building
Story 3
Foundation Stone
Sewer Public Sewer
Water Public
Architectural Style Other
Level or Stories 3
Additional Building Above Grade, Below Grade
New Construction N
Schools
School District The School District Of Philadelphia
Others
Senior Community No
Tax ID 344168600
Ownership Fee Simple
SqFt Source Assessor
Special Listing Condition Standard
Read Less
Want to know what your home might be worth? Contact us for a FREE valuation!

Our team is ready to help you sell your home for the highest possible price ASAP

Bought with Lana Lemberh • Keller Williams Main Line






