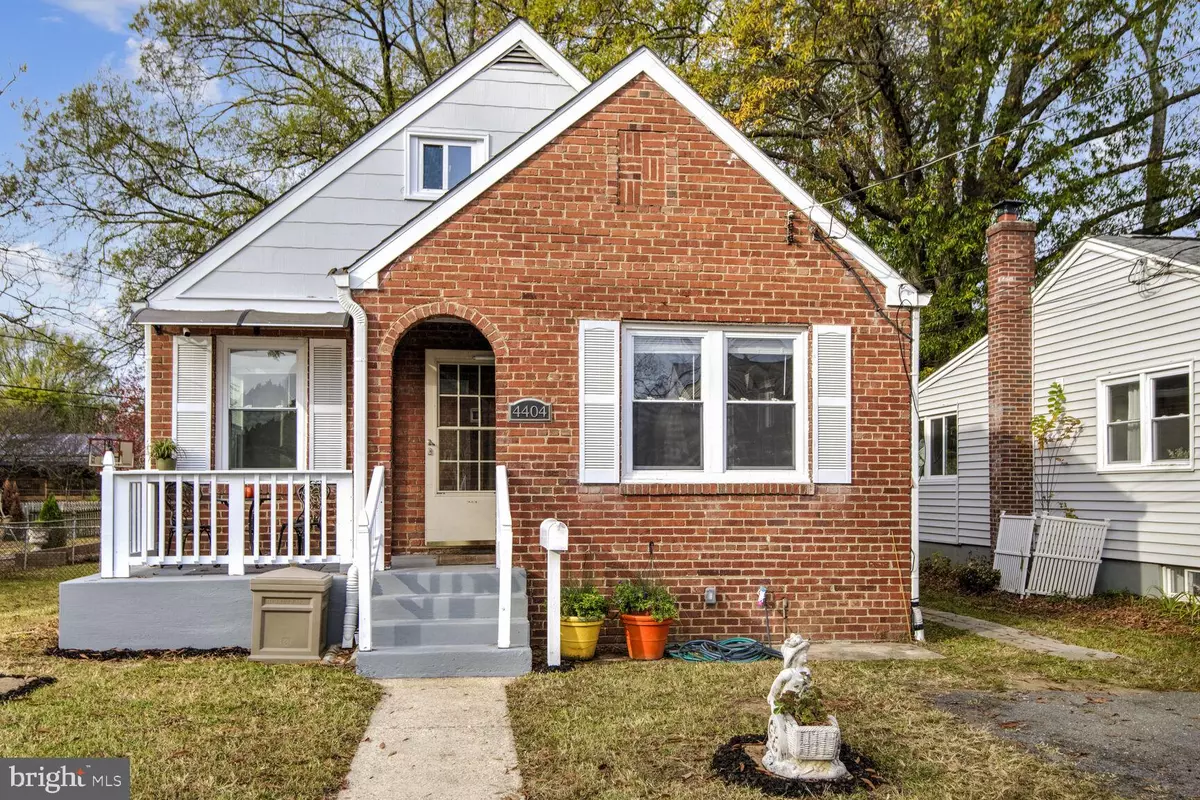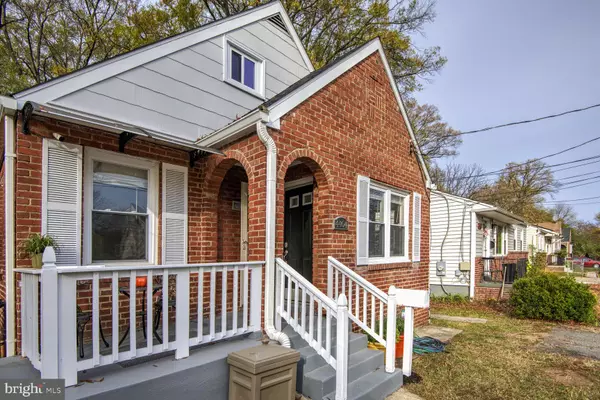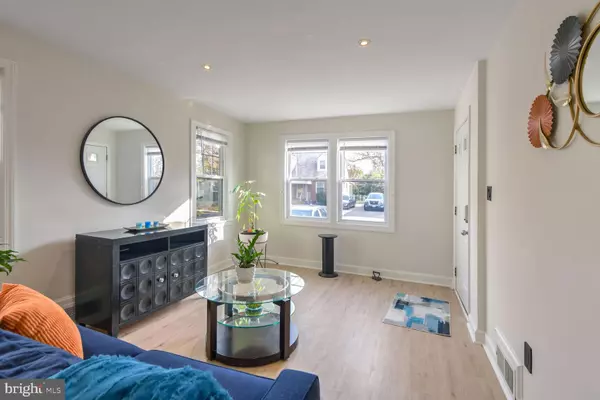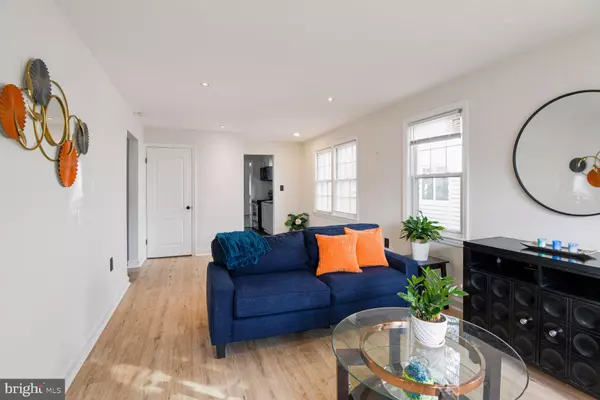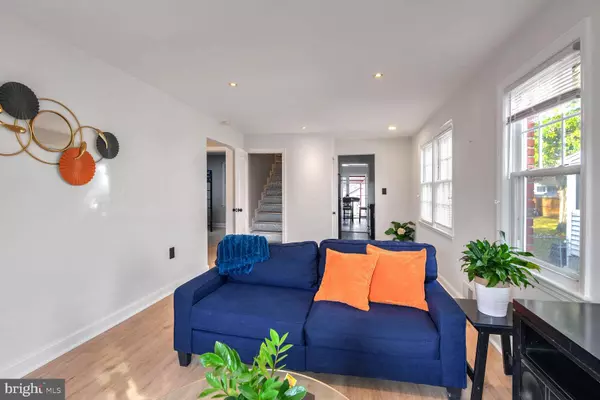$450,000
$440,000
2.3%For more information regarding the value of a property, please contact us for a free consultation.
4404 39TH ST Brentwood, MD 20722
5 Beds
4 Baths
2,110 SqFt
Key Details
Sold Price $450,000
Property Type Single Family Home
Sub Type Detached
Listing Status Sold
Purchase Type For Sale
Square Footage 2,110 sqft
Price per Sqft $213
Subdivision Brentwood-Czarras Addn
MLS Listing ID MDPG2133018
Sold Date 12/23/24
Style Cape Cod
Bedrooms 5
Full Baths 3
Half Baths 1
HOA Y/N N
Abv Grd Liv Area 1,325
Originating Board BRIGHT
Year Built 1948
Annual Tax Amount $7,042
Tax Year 2024
Lot Size 7,761 Sqft
Acres 0.18
Property Description
Welcome to 4404 39th St - a charming and fully updated 5-bedroom, 3.5-bathroom home! This beautifully maintained property features new flooring, new roof, and a newer HVAC system and hot water heater for peace of mind. The main level offer a spacious living room, classic black and white kitchen, and dining room. Continue on to find the first two bedrooms and full bath. Upstairs you will find the newly renovated primary bedroom with half bath. The basement boasts a kitchenette, two bedrooms, and full bathroom offering fantastic rental potential or the perfect setup for multigenerational living. Enjoy year-round relaxation in the dedicated jacuzzi room or entertain on the spacious covered patio overlooking the fenced yard. Great location with easy access to major routes. Don't miss this incredible opportunity to own a turnkey home with endless possibilities!
Location
State MD
County Prince Georges
Zoning RSF65
Rooms
Other Rooms Living Room, Dining Room, Primary Bedroom, Bedroom 2, Bedroom 3, Bedroom 4, Bedroom 5, Kitchen, Full Bath, Half Bath
Basement Fully Finished
Main Level Bedrooms 2
Interior
Interior Features 2nd Kitchen, Bathroom - Jetted Tub, Bathroom - Tub Shower, Dining Area, Entry Level Bedroom, Kitchen - Galley, Recessed Lighting, Upgraded Countertops, Wood Floors
Hot Water Natural Gas
Heating Forced Air
Cooling Central A/C
Equipment Built-In Microwave, Oven/Range - Electric, Refrigerator
Fireplace N
Appliance Built-In Microwave, Oven/Range - Electric, Refrigerator
Heat Source Natural Gas
Exterior
Exterior Feature Patio(s), Porch(es)
Water Access N
Accessibility None
Porch Patio(s), Porch(es)
Garage N
Building
Story 3
Foundation Block
Sewer Public Sewer
Water Public
Architectural Style Cape Cod
Level or Stories 3
Additional Building Above Grade, Below Grade
New Construction N
Schools
School District Prince George'S County Public Schools
Others
Senior Community No
Tax ID 17171952167
Ownership Fee Simple
SqFt Source Assessor
Special Listing Condition Standard
Read Less
Want to know what your home might be worth? Contact us for a FREE valuation!

Our team is ready to help you sell your home for the highest possible price ASAP

Bought with Ryan Hehman • Compass


