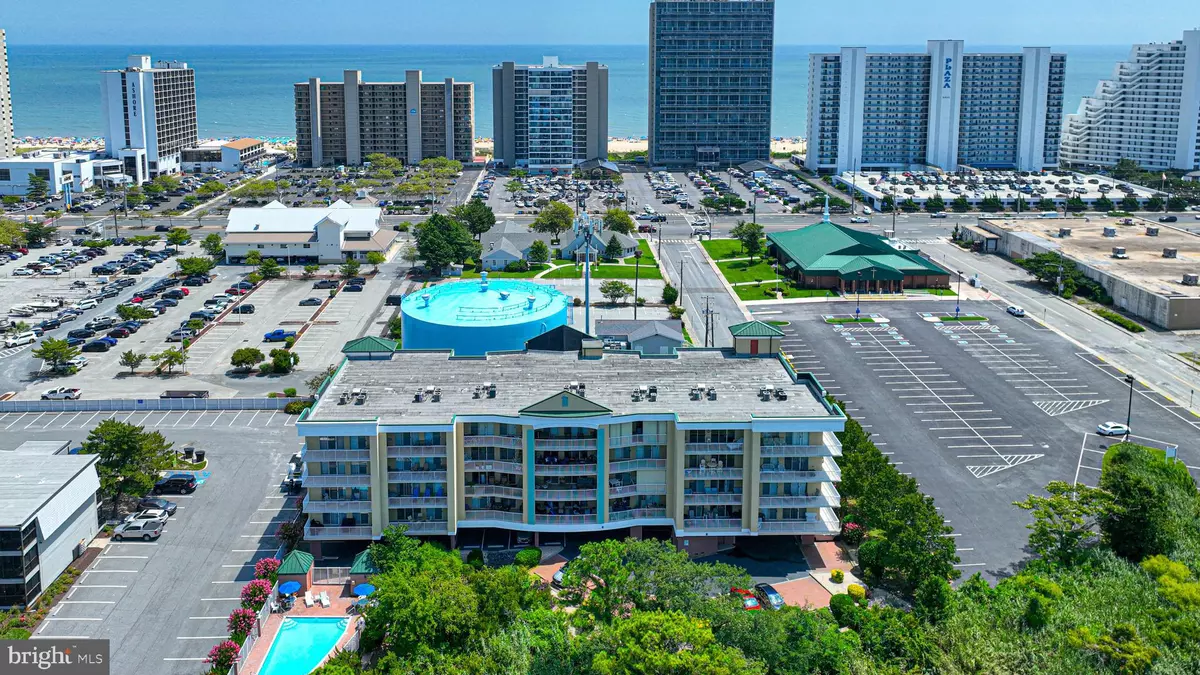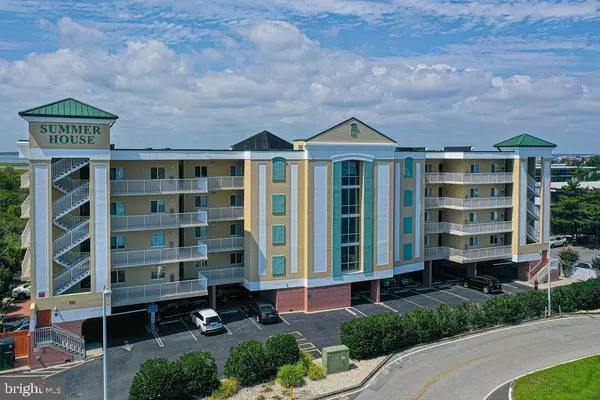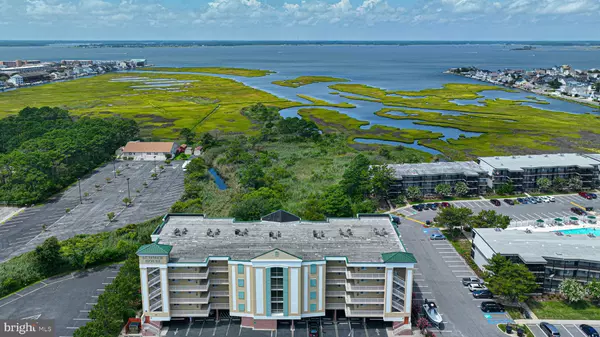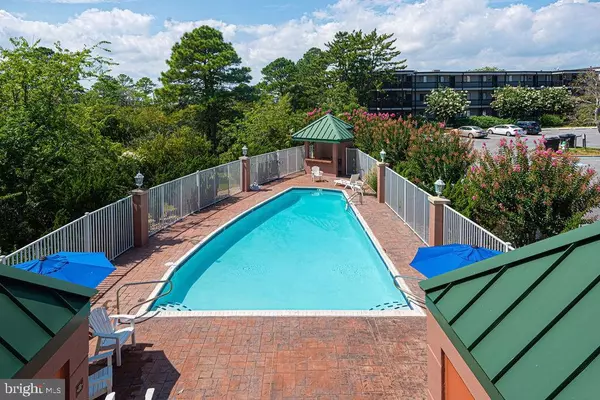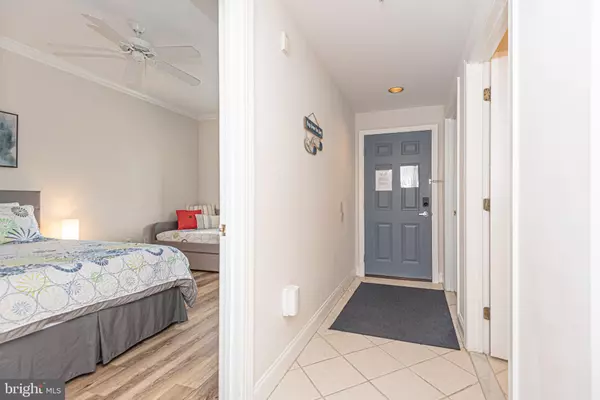$560,000
$575,000
2.6%For more information regarding the value of a property, please contact us for a free consultation.
111 100TH ST #202 Ocean City, MD 21842
3 Beds
2 Baths
1,580 SqFt
Key Details
Sold Price $560,000
Property Type Condo
Sub Type Condo/Co-op
Listing Status Sold
Purchase Type For Sale
Square Footage 1,580 sqft
Price per Sqft $354
Subdivision None Available
MLS Listing ID MDWO2023488
Sold Date 12/23/24
Style Coastal
Bedrooms 3
Full Baths 2
Condo Fees $2,171/qua
HOA Y/N N
Abv Grd Liv Area 1,580
Originating Board BRIGHT
Year Built 2004
Annual Tax Amount $4,607
Tax Year 2024
Lot Dimensions 0.00 x 0.00
Property Description
This spacious 3-bedroom, 2-bathroom condo offers breathtaking Bayfront views and a lifestyle of comfort and elegance. Enter to be greeted by an abundance of natural light, high ceilings, and incredible water views from multiple rooms. Enjoy spectacular Bayfront sunsets from your 28-foot balcony, as well as from the living room, dining room, master bedroom, and kitchen. The open-concept living space is perfect for entertaining, featuring a gas fireplace, luxury vinyl plank flooring, crown molding, and a stylish custom kitchen. Relax in the spacious primary suite with an expansive walk-in closet and a luxurious ensuite bathroom, complete with a dual vanity, walk-in tiled shower, and a Jacuzzi soaking tub. Two additional front bedrooms offer ample space for family or guests. The condo comes fully furnished and includes two designated parking spaces. Enjoy the private Bayfront outdoor pool, elevators, and secure keycode building entry for added convenience and security. Don't miss this opportunity to own a piece of paradise. Call today to schedule your private showing!
Location
State MD
County Worcester
Area Bayside Waterfront (84)
Zoning R-2
Rooms
Main Level Bedrooms 3
Interior
Interior Features Bathroom - Jetted Tub, Bathroom - Tub Shower, Bathroom - Stall Shower, Bathroom - Soaking Tub, Bathroom - Walk-In Shower, Breakfast Area, Built-Ins, Ceiling Fan(s), Combination Dining/Living, Combination Kitchen/Dining, Crown Moldings, Dining Area, Floor Plan - Open, Kitchen - Eat-In, Kitchen - Island, Pantry, Primary Bath(s), Primary Bedroom - Bay Front, Recessed Lighting, Walk-in Closet(s)
Hot Water Electric
Heating Central, Heat Pump(s)
Cooling Ceiling Fan(s), Central A/C
Flooring Ceramic Tile, Luxury Vinyl Plank
Fireplaces Number 1
Fireplaces Type Screen, Heatilator, Fireplace - Glass Doors, Gas/Propane, Mantel(s)
Equipment Built-In Microwave, Dishwasher, Disposal, Dryer, Dryer - Electric, Exhaust Fan, ENERGY STAR Refrigerator, ENERGY STAR Dishwasher, Refrigerator, Stainless Steel Appliances, Stove, Washer, Water Heater
Furnishings Yes
Fireplace Y
Window Features Double Hung,Casement,Energy Efficient,Insulated,Low-E,Screens
Appliance Built-In Microwave, Dishwasher, Disposal, Dryer, Dryer - Electric, Exhaust Fan, ENERGY STAR Refrigerator, ENERGY STAR Dishwasher, Refrigerator, Stainless Steel Appliances, Stove, Washer, Water Heater
Heat Source Electric, Central
Laundry Dryer In Unit, Washer In Unit, Has Laundry
Exterior
Exterior Feature Balcony, Deck(s)
Garage Spaces 2.0
Utilities Available Cable TV
Amenities Available Common Grounds, Elevator, Pool - Outdoor, Security, Swimming Pool
Water Access N
View Bay
Roof Type Built-Up,Flat
Accessibility Elevator
Porch Balcony, Deck(s)
Total Parking Spaces 2
Garage N
Building
Story 1
Unit Features Garden 1 - 4 Floors
Sewer Public Sewer
Water Public
Architectural Style Coastal
Level or Stories 1
Additional Building Above Grade, Below Grade
Structure Type 9'+ Ceilings,High,Dry Wall
New Construction N
Schools
Elementary Schools Ocean City
Middle Schools Stephen Decatur
High Schools Stephen Decatur
School District Worcester County Public Schools
Others
Pets Allowed Y
HOA Fee Include Common Area Maintenance,Ext Bldg Maint,Insurance,Lawn Maintenance,Management,Pool(s),Reserve Funds,Snow Removal,Trash
Senior Community No
Tax ID 2410423791
Ownership Condominium
Security Features Main Entrance Lock
Acceptable Financing Conventional, Cash
Listing Terms Conventional, Cash
Financing Conventional,Cash
Special Listing Condition Standard
Pets Allowed Cats OK, Dogs OK
Read Less
Want to know what your home might be worth? Contact us for a FREE valuation!

Our team is ready to help you sell your home for the highest possible price ASAP

Bought with Unrepresented Buyer • Unrepresented Buyer Office


