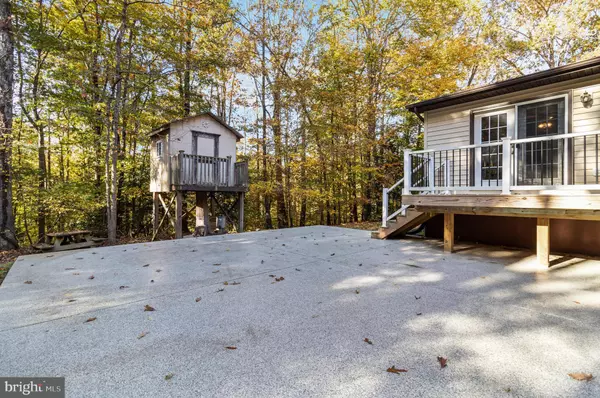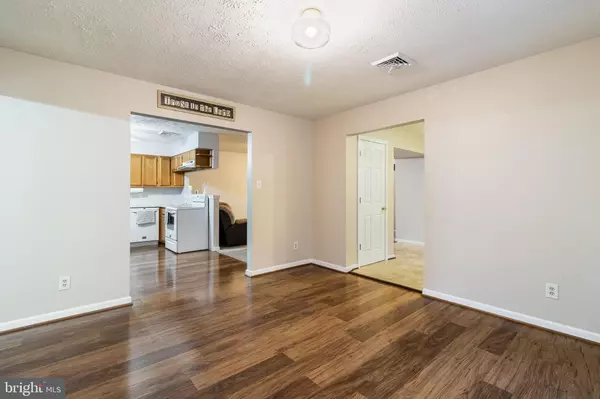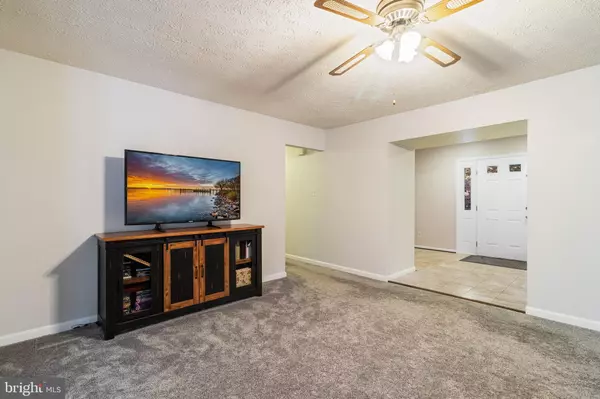$470,000
$464,900
1.1%For more information regarding the value of a property, please contact us for a free consultation.
4815 HIDING PL La Plata, MD 20646
3 Beds
2 Baths
2,184 SqFt
Key Details
Sold Price $470,000
Property Type Single Family Home
Sub Type Detached
Listing Status Sold
Purchase Type For Sale
Square Footage 2,184 sqft
Price per Sqft $215
Subdivision Montaine
MLS Listing ID MDCH2037818
Sold Date 12/23/24
Style Ranch/Rambler
Bedrooms 3
Full Baths 2
HOA Y/N N
Abv Grd Liv Area 2,184
Originating Board BRIGHT
Year Built 1990
Annual Tax Amount $4,215
Tax Year 2024
Lot Size 13.540 Acres
Acres 13.54
Property Description
Price enhancement! Don't miss out on this wonderful opportunity!!Discover your perfect retreat! If you're seeking privacy on a stunning 13.54 parcel of property, look no further—your dream home awaits. Tucked away from the hustle and bustle yet conveniently close to modern amenities, this beautiful rambler offers the tranquility you crave with the ease of one-level living. Featuring three bedrooms in a thoughtful split floor plan, this home exudes pride of ownership both inside and out. Recent upgrades include a new roof, fresh carpet, stylish vinyl plank and wood flooring, a newly painted interior, and an encapsulated crawlspace, along with several newer appliances. This property may appear unassuming from the road, but it's a true gem inside! Perfect for remote work, it boasts an ideal home office or flexible space, a formal dining room, a spacious family room, and a sunroom that seamlessly flows onto a new deck and expansive patio—perfect for enjoying the great outdoors. Whether you're interested in hunting, horseback riding, or simply savoring the beauty of nature, this property is just minutes from Routes 301 and 210. Don't miss your chance to own this slice of paradise!
Location
State MD
County Charles
Zoning AC
Rooms
Main Level Bedrooms 3
Interior
Interior Features Attic, Carpet, Ceiling Fan(s), Dining Area, Entry Level Bedroom, Family Room Off Kitchen, Floor Plan - Open, Walk-in Closet(s), Bathroom - Tub Shower
Hot Water Electric
Heating Heat Pump(s)
Cooling Central A/C
Flooring Hardwood, Ceramic Tile, Carpet
Equipment Dishwasher, Dryer, Exhaust Fan, Icemaker, Oven/Range - Electric, Refrigerator, Washer, Water Heater, Disposal
Fireplace N
Appliance Dishwasher, Dryer, Exhaust Fan, Icemaker, Oven/Range - Electric, Refrigerator, Washer, Water Heater, Disposal
Heat Source Electric
Laundry Main Floor, Has Laundry
Exterior
Exterior Feature Patio(s)
Garage Spaces 2.0
Carport Spaces 2
Water Access N
Roof Type Architectural Shingle
Accessibility None
Porch Patio(s)
Total Parking Spaces 2
Garage N
Building
Lot Description Backs to Trees, Hunting Available, No Thru Street, Private, Rural
Story 1
Foundation Crawl Space
Sewer Septic Exists
Water Well
Architectural Style Ranch/Rambler
Level or Stories 1
Additional Building Above Grade, Below Grade
New Construction N
Schools
School District Charles County Public Schools
Others
Senior Community No
Tax ID 0910017777
Ownership Fee Simple
SqFt Source Assessor
Special Listing Condition Standard
Read Less
Want to know what your home might be worth? Contact us for a FREE valuation!

Our team is ready to help you sell your home for the highest possible price ASAP

Bought with Jeanine Paxton • RE/MAX One






