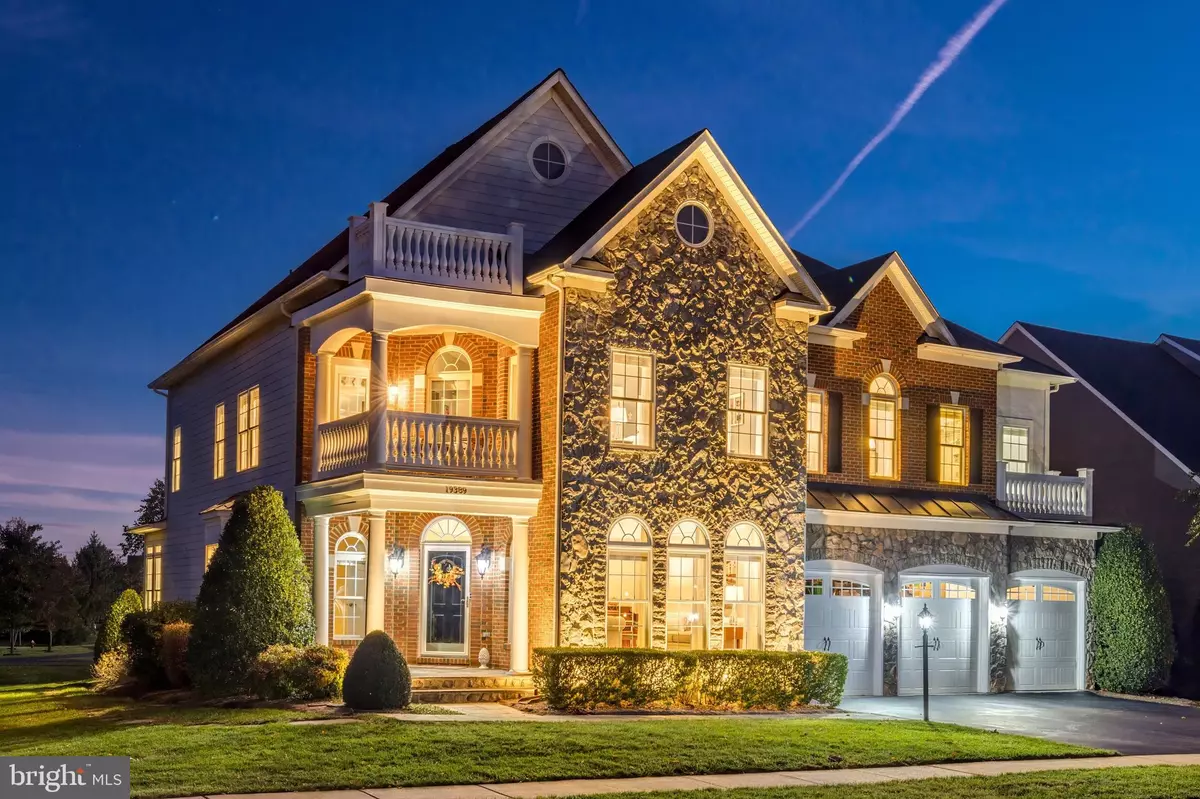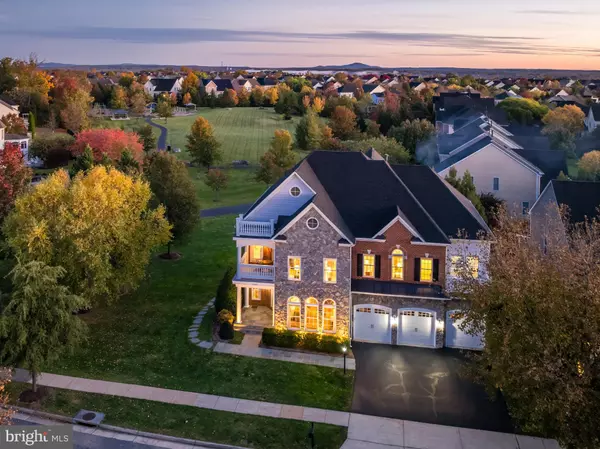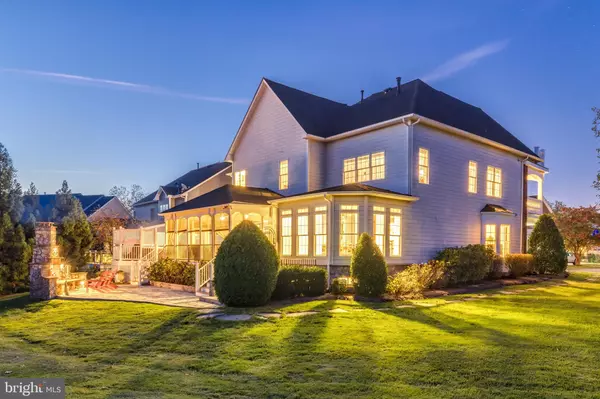$1,500,000
$1,488,000
0.8%For more information regarding the value of a property, please contact us for a free consultation.
19389 MILL DAM PL Leesburg, VA 20176
6 Beds
7 Baths
6,740 SqFt
Key Details
Sold Price $1,500,000
Property Type Single Family Home
Sub Type Detached
Listing Status Sold
Purchase Type For Sale
Square Footage 6,740 sqft
Price per Sqft $222
Subdivision Lansdowne On The Potomac
MLS Listing ID VALO2082026
Sold Date 12/12/24
Style Colonial
Bedrooms 6
Full Baths 6
Half Baths 1
HOA Fees $241/mo
HOA Y/N Y
Abv Grd Liv Area 4,620
Originating Board BRIGHT
Year Built 2004
Annual Tax Amount $10,942
Tax Year 2024
Lot Size 0.450 Acres
Acres 0.45
Property Description
Open House Sunday November 10th 2-4pm**Perched on a rare, nearly half-acre lot, this luxurious Lansdowne home unlocks a sought-after lifestyle in one of northern VA's most celebrated communities. Featuring an expansive side yard, multiple outdoor entertaining spaces, and over $200K in owner upgrades, the unique property backs to a six-acre park with newly updates amenities and zip-line fun. Arrive on tree-lined Lansdowne streets to manicured landscaping and a stately brick exterior, hinting at the grandeur within. Inside, hardwood floors lead from the foyer into the home's formal entertaining spaces. Sunlight filters through elegant arched windows in the living room, with a well-placed powder bath nearby. The formal dining area is ready for gatherings, adorned in timeless crown molding, wainscoting and ceiling medallion, with a bay window overlooking the spacious side yard. The heart of the home unfolds in an open-concept layout, where the family room showcases a floor-to-ceiling stone fireplace. French doors lead to the screened- porch, deck and patio, seamlessly blending indoor and outdoor living. A main-level bedroom suite, complete with a private full bath and French doors to the yard, offers versatility as a guest room, home office, or multi-generational living space. The gourmet kitchen is a home chef's dream, boasting granite countertops, extensive cabinet and pantry storage, stainless appliances, and double wall ovens. Multiple seating areas at the center island, bar top, and eat-in space provide versatility for both casual meals and elaborate entertaining. Surrounded by windows, the sunroom-style breakfast area opens directly to the covered screened-in porch and deck. Ascend to the upper level, where your palatial primary suite awaits. Indulge in the luxury of a private balcony, a sitting room with a 3-sided fireplace, and an impressive tray ceiling. Two walk-in closets provide ample storage, and the ensuite primary bath features a corner soaking tub, double vanities, new quartz countertops and fixtures, and a separate large shower. Four additional bedrooms on this level, including two junior suites with private full baths and two bedrooms sharing a jack-and-jill bath, ensure comfort and privacy for family and guests alike. On the lower level, enjoy even more space for relaxation and entertainment. The large rec room boasts a fully equipped built-in bar with fridge, dishwasher and wine rack, while a full bathroom and bonus room with walk-in closet create an excellent guest suite. Another bonus room offers flexible space, and the carpeted den has a French door walk-up directly to the patio and yard. Outside, this property truly shines. An expansive side yard with lush lawn and mature trees provides a park-like setting. The backyard features a paver patio with an outdoor fireplace, perfect for gatherings under the stars. A large screened deck ensures multi-seasonal outdoor enjoyment, complemented by an open deck for sunbathing and grilling. More recent upgrades include new quartz counters and fixtures in bathrooms and outdoor uplighting in 2024, a new hot tub in 2023, new roof in 2020, and upgraded garage doors and motors. The home's location in Lansdowne on the Potomac offers access to top-notch community amenities, including indoor and outdoor pools, tennis and sport courts, a new fitness center, golf course memberships, summer concert series, canoe and kayak launch, and various recreational facilities. Convenient to Route 7, highly-rated schools, shopping, dining, and outdoor attractions. Blending luxury, comfort, and natural beauty, this is a very special property. Welcome home!
Location
State VA
County Loudoun
Zoning PDH3
Rooms
Basement Fully Finished, Outside Entrance, Rear Entrance, Space For Rooms, Walkout Stairs, Windows
Main Level Bedrooms 1
Interior
Interior Features Bar, Breakfast Area, Carpet, Chair Railings, Crown Moldings, Dining Area, Entry Level Bedroom, Family Room Off Kitchen, Floor Plan - Open, Kitchen - Eat-In, Kitchen - Gourmet, Kitchen - Island, Kitchen - Table Space, Pantry, Primary Bath(s), Sprinkler System, Upgraded Countertops, Walk-in Closet(s), Wet/Dry Bar, WhirlPool/HotTub, Window Treatments, Wood Floors
Hot Water Natural Gas
Cooling Central A/C
Flooring Hardwood, Carpet, Ceramic Tile
Fireplaces Number 2
Fireplaces Type Gas/Propane, Mantel(s), Wood
Equipment Built-In Microwave, Cooktop, Dishwasher, Disposal, Dryer, Icemaker, Oven - Wall, Oven/Range - Gas, Refrigerator, Washer
Fireplace Y
Appliance Built-In Microwave, Cooktop, Dishwasher, Disposal, Dryer, Icemaker, Oven - Wall, Oven/Range - Gas, Refrigerator, Washer
Heat Source Natural Gas
Exterior
Exterior Feature Balcony, Brick, Deck(s), Enclosed, Patio(s), Porch(es), Screened
Parking Features Garage - Front Entry, Garage Door Opener
Garage Spaces 3.0
Amenities Available Basketball Courts, Bike Trail, Common Grounds, Exercise Room, Golf Course Membership Available, Jog/Walk Path, Meeting Room, Party Room, Pool - Indoor, Pool - Outdoor, Soccer Field, Swimming Pool, Tennis Courts, Tot Lots/Playground, Volleyball Courts, Fitness Center, Game Room, Picnic Area
Water Access N
View Garden/Lawn, Park/Greenbelt
Roof Type Asphalt
Accessibility None
Porch Balcony, Brick, Deck(s), Enclosed, Patio(s), Porch(es), Screened
Attached Garage 3
Total Parking Spaces 3
Garage Y
Building
Lot Description Adjoins - Open Space, Backs - Open Common Area, Backs - Parkland, Backs to Trees, Cul-de-sac, Landscaping, Level, No Thru Street, Partly Wooded, Premium, SideYard(s)
Story 3
Foundation Permanent
Sewer Public Sewer
Water Public
Architectural Style Colonial
Level or Stories 3
Additional Building Above Grade, Below Grade
Structure Type 2 Story Ceilings,9'+ Ceilings,Tray Ceilings
New Construction N
Schools
Elementary Schools Seldens Landing
Middle Schools Belmont Ridge
High Schools Riverside
School District Loudoun County Public Schools
Others
HOA Fee Include Broadband,Cable TV,Common Area Maintenance,High Speed Internet,Management,Pool(s),Snow Removal,Trash,Recreation Facility
Senior Community No
Tax ID 082361827000
Ownership Fee Simple
SqFt Source Assessor
Security Features Electric Alarm
Special Listing Condition Standard
Read Less
Want to know what your home might be worth? Contact us for a FREE valuation!

Our team is ready to help you sell your home for the highest possible price ASAP

Bought with John Q Pham • Samson Properties






