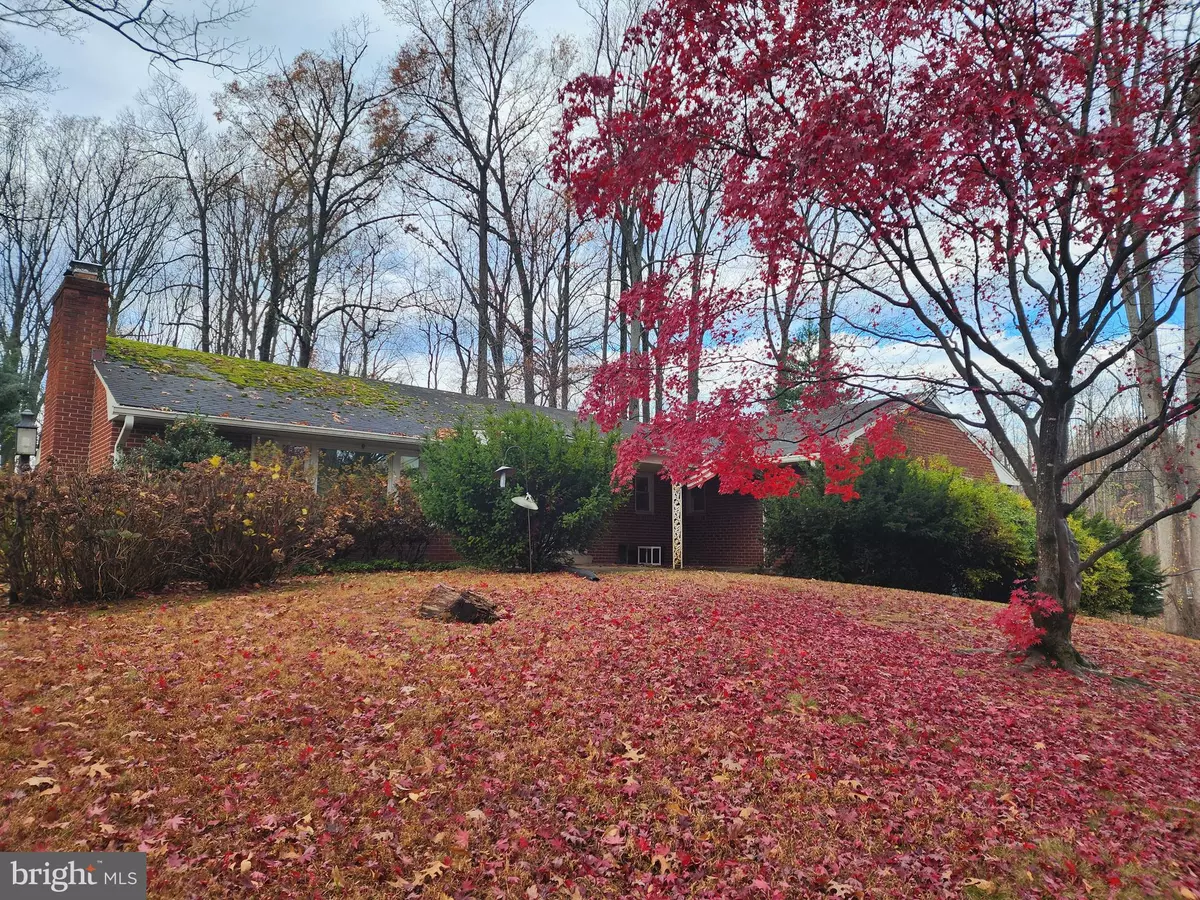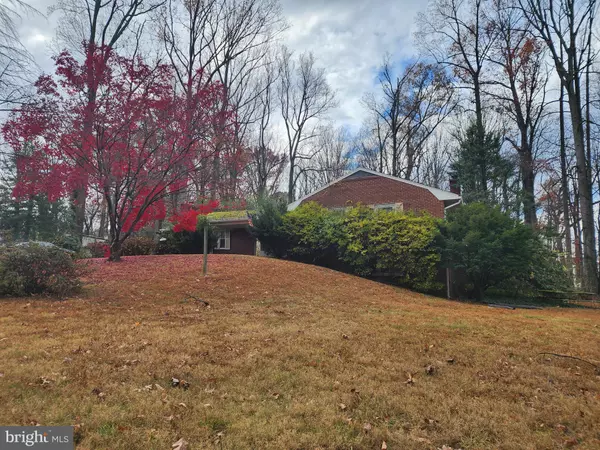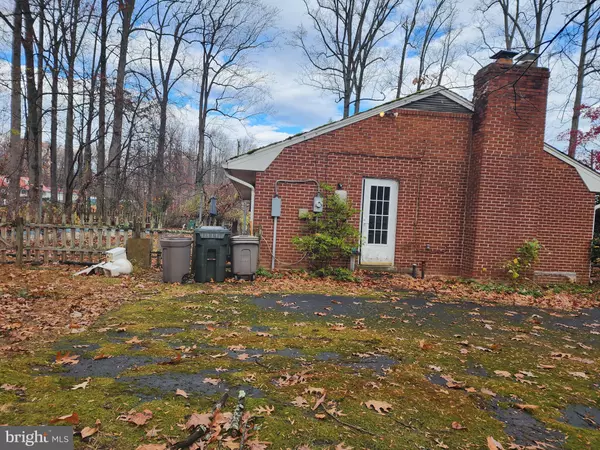$720,000
$500,000
44.0%For more information regarding the value of a property, please contact us for a free consultation.
5100 SUMMIT DR Fairfax, VA 22030
4 Beds
3 Baths
4,222 SqFt
Key Details
Sold Price $720,000
Property Type Single Family Home
Sub Type Detached
Listing Status Sold
Purchase Type For Sale
Square Footage 4,222 sqft
Price per Sqft $170
Subdivision Crystal Springs
MLS Listing ID VAFX2212262
Sold Date 12/23/24
Style Transitional
Bedrooms 4
Full Baths 3
HOA Y/N N
Abv Grd Liv Area 2,211
Originating Board BRIGHT
Year Built 1964
Annual Tax Amount $9,124
Tax Year 2024
Lot Size 0.932 Acres
Acres 0.93
Property Description
Discover the perfect canvas for your vision in this prime, one-acre property located in a serene, tucked-away community just one minute from Fairfax County Parkway and I-66. Whether you're an investor looking for your next profitable flip, a builder searching for the ideal lot for a custom project, or a homeowner dreaming of constructing your forever home or a luxurious mini-mansion, this property offers unparalleled potential.
The existing single-family 4 bedroom, 3 bath home is a prime candidate for a complete tear-down, making way for a custom-built masterpiece tailored to your exact specifications. The expansive lot provides ample space for a sprawling layout, outdoor amenities, or even lush landscaping to create your private oasis.
Enjoy the best of both worlds: a peaceful, secluded setting with the convenience of quick access to major highways, shopping, dining, and top-tier schools. The property's unbeatable location ensures a perfect balance of privacy and connectivity.
Opportunities like this are rare in this highly desirable area. With plenty of options to reimagine or rebuild, this property is an investor's dream and a homeowner's gateway to their ideal future. Don't miss your chance to make your mark on this exceptional lot and bring your vision to life!
Schedule your showing today – this opportunity won't last long! Property sold AS IS
Location
State VA
County Fairfax
Zoning 110
Rooms
Basement Daylight, Full
Main Level Bedrooms 4
Interior
Hot Water Oil
Heating Baseboard - Hot Water
Cooling Central A/C
Fireplaces Number 2
Fireplaces Type Brick
Equipment Cooktop, Dishwasher, Intercom, Oven - Wall, Refrigerator, Washer, Dryer
Fireplace Y
Appliance Cooktop, Dishwasher, Intercom, Oven - Wall, Refrigerator, Washer, Dryer
Heat Source Oil
Exterior
Water Access N
Street Surface Black Top
Accessibility None
Garage N
Building
Story 1
Foundation Block
Sewer Septic = # of BR
Water Well
Architectural Style Transitional
Level or Stories 1
Additional Building Above Grade, Below Grade
New Construction N
Schools
Elementary Schools Willow Springs
Middle Schools Katherine Johnson
High Schools Fairfax
School District Fairfax County Public Schools
Others
Senior Community No
Tax ID 0554 02 0003
Ownership Fee Simple
SqFt Source Assessor
Horse Property N
Special Listing Condition Standard
Read Less
Want to know what your home might be worth? Contact us for a FREE valuation!

Our team is ready to help you sell your home for the highest possible price ASAP

Bought with Unrepresented Buyer • Unrepresented Buyer Office






