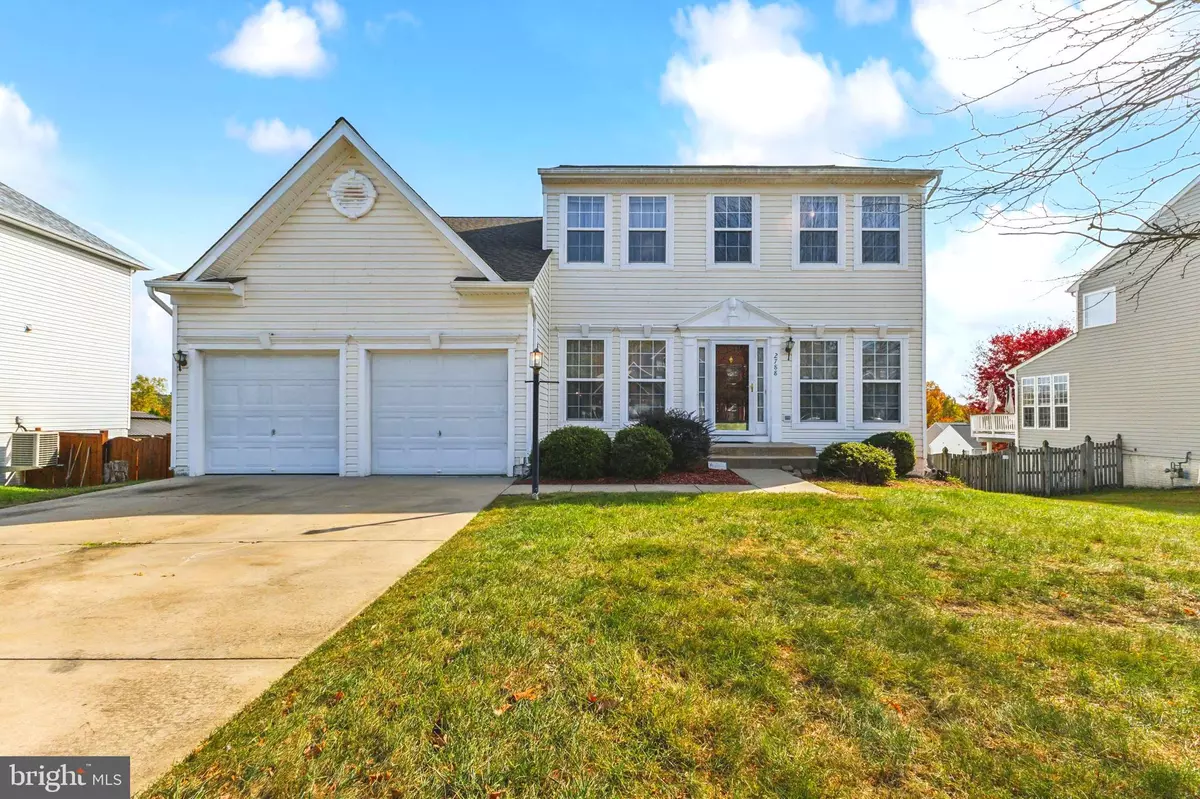$650,000
$649,900
For more information regarding the value of a property, please contact us for a free consultation.
2788 MYRTLEWOOD DR Dumfries, VA 22026
4 Beds
4 Baths
3,150 SqFt
Key Details
Sold Price $650,000
Property Type Single Family Home
Sub Type Detached
Listing Status Sold
Purchase Type For Sale
Square Footage 3,150 sqft
Price per Sqft $206
Subdivision Wayside Village
MLS Listing ID VAPW2082316
Sold Date 12/20/24
Style Colonial
Bedrooms 4
Full Baths 3
Half Baths 1
HOA Fees $117/mo
HOA Y/N Y
Abv Grd Liv Area 2,512
Originating Board BRIGHT
Year Built 2003
Annual Tax Amount $5,994
Tax Year 2024
Lot Size 0.279 Acres
Acres 0.28
Property Description
Welcome to this wonderfully maintained single-family home, offering over 3,700 square feet of comfortable living with 4 bedrooms and 3.5 baths. The main floor is designed for convenience and entertaining, featuring newer wood floors, a formal dining room, a cozy family room, a welcoming living room adjacent to a generously sized kitchen, and a separate laundry room with direct access to the garage. A versatile bonus room on this level is ideal for an office, guest room, or play area. Upstairs, retreat to the expansive primary suite complete with a large bathroom featuring a soaking tub and double vanity sinks. You'll also find three additional bedrooms and a full hallway bath, also with double vanity sinks, providing plenty of space for family and guests. The walkout basement is perfect for entertaining, equipped with a full bath and two unfinished bonus rooms, offering endless customization possibilities. Outside, relax in the spacious, fully fenced backyard with ample room to entertain or unwind. NEW UPDATES include a roof, HVAC, and hot water heater—all replaced within the last five years. Plus, the sellers are offering a $10,000 CREDIT toward the deck, giving you the perfect opportunity to create your dream outdoor space. Don't miss this incredible home—it's ready to welcome you!
Location
State VA
County Prince William
Zoning R4
Rooms
Other Rooms Living Room, Dining Room, Primary Bedroom, Bedroom 2, Bedroom 3, Bedroom 4, Family Room, Laundry, Office, Bonus Room
Basement Outside Entrance, Rear Entrance, Full, Partially Finished, Space For Rooms, Walkout Level, Walkout Stairs
Interior
Interior Features Breakfast Area, Family Room Off Kitchen, Kitchen - Island, Kitchen - Table Space, Window Treatments, Primary Bath(s), Wood Floors, Upgraded Countertops, Ceiling Fan(s)
Hot Water Natural Gas, 60+ Gallon Tank
Heating Forced Air
Cooling Central A/C
Fireplaces Number 1
Equipment Cooktop, Dishwasher, Disposal, Dryer, Freezer, Icemaker, Microwave, Oven/Range - Gas, Refrigerator, Washer
Fireplace Y
Appliance Cooktop, Dishwasher, Disposal, Dryer, Freezer, Icemaker, Microwave, Oven/Range - Gas, Refrigerator, Washer
Heat Source Natural Gas
Exterior
Parking Features Inside Access, Garage - Front Entry
Garage Spaces 2.0
Fence Fully
Amenities Available Basketball Courts, Community Center, Jog/Walk Path, Party Room, Pool - Outdoor, Tennis Courts, Tot Lots/Playground, Common Grounds
Water Access N
Accessibility None
Attached Garage 2
Total Parking Spaces 2
Garage Y
Building
Story 3
Foundation Other
Sewer Public Sewer
Water Public
Architectural Style Colonial
Level or Stories 3
Additional Building Above Grade, Below Grade
New Construction N
Schools
Elementary Schools Swans Creek
Middle Schools Potomac
High Schools Potomac
School District Prince William County Public Schools
Others
Senior Community No
Tax ID 8289-81-0317
Ownership Fee Simple
SqFt Source Assessor
Security Features Electric Alarm
Special Listing Condition Standard
Read Less
Want to know what your home might be worth? Contact us for a FREE valuation!

Our team is ready to help you sell your home for the highest possible price ASAP

Bought with Muhammad S Arain • USA One Realty Corporation






