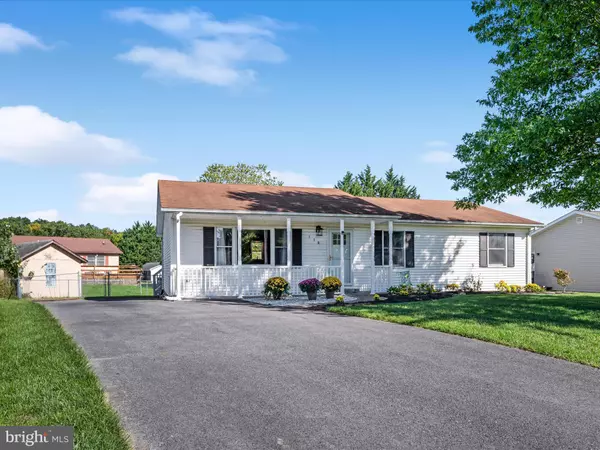$340,000
$347,000
2.0%For more information regarding the value of a property, please contact us for a free consultation.
118 GOLDEN POND CIR Stephens City, VA 22655
3 Beds
2 Baths
1,344 SqFt
Key Details
Sold Price $340,000
Property Type Single Family Home
Sub Type Detached
Listing Status Sold
Purchase Type For Sale
Square Footage 1,344 sqft
Price per Sqft $252
Subdivision Village At Lakeside
MLS Listing ID VAFV2022472
Sold Date 12/20/24
Style Ranch/Rambler
Bedrooms 3
Full Baths 2
HOA Fees $12/ann
HOA Y/N Y
Abv Grd Liv Area 1,344
Originating Board BRIGHT
Year Built 1987
Annual Tax Amount $1,163
Tax Year 2022
Lot Size 7,841 Sqft
Acres 0.18
Property Description
Back to Active pending release of contract! Here's your second chance!
Charming Open-Concept Ranch in Lakeside!
Welcome to this beautifully remodeled one-level ranch home in the desirable Village at Lakeside! With over 1,300 sq ft of stylish living space, this 3-bedroom, 2-bath gem is perfect for single level living. The heart of the home is the fully updated kitchen featuring stainless steel appliances, a gorgeous kitchen island, and plenty of cabinet space.
Gleaming hardwood floors flow throughout the open-concept layout, seamlessly connecting the spacious living area to the kitchen and dining spaces. The primary suite offers a private retreat with an en-suite bathroom, while two additional bedrooms provide flexibility for family, guests, or a home office.
Located just minutes from major commuter routes and a wide range of shopping, this home offers convenience . Don't miss your opportunity to own a move-in-ready home in this charming community!
Location
State VA
County Frederick
Zoning RP
Rooms
Other Rooms Dining Room, Primary Bedroom, Bedroom 2, Bedroom 3, Kitchen, Family Room, Laundry
Main Level Bedrooms 3
Interior
Interior Features Bathroom - Tub Shower, Ceiling Fan(s), Combination Kitchen/Dining, Floor Plan - Open, Walk-in Closet(s), Wood Floors
Hot Water Electric
Heating Central
Cooling Central A/C
Flooring Hardwood
Equipment Built-In Microwave, Dishwasher, Dryer, Oven/Range - Electric, Refrigerator, Stainless Steel Appliances, Stove, Washer, Water Heater
Furnishings No
Fireplace N
Appliance Built-In Microwave, Dishwasher, Dryer, Oven/Range - Electric, Refrigerator, Stainless Steel Appliances, Stove, Washer, Water Heater
Heat Source Electric
Exterior
Exterior Feature Porch(es), Deck(s)
Fence Fully
Water Access N
Roof Type Shingle
Accessibility None
Porch Porch(es), Deck(s)
Garage N
Building
Story 1
Foundation Crawl Space
Sewer Public Sewer
Water Public
Architectural Style Ranch/Rambler
Level or Stories 1
Additional Building Above Grade, Below Grade
New Construction N
Schools
High Schools Sherando
School District Frederick County Public Schools
Others
HOA Fee Include Common Area Maintenance
Senior Community No
Tax ID 75G 54A 105
Ownership Fee Simple
SqFt Source Assessor
Acceptable Financing Cash, Conventional, FHA, USDA
Listing Terms Cash, Conventional, FHA, USDA
Financing Cash,Conventional,FHA,USDA
Special Listing Condition Standard
Read Less
Want to know what your home might be worth? Contact us for a FREE valuation!

Our team is ready to help you sell your home for the highest possible price ASAP

Bought with Roxanna D Grimes • RE/MAX Roots






