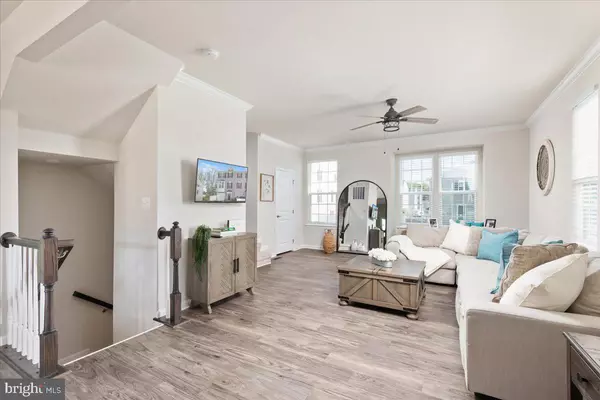$440,000
$440,000
For more information regarding the value of a property, please contact us for a free consultation.
524 LANDING DR Fredericksburg, VA 22405
3 Beds
4 Baths
1,918 SqFt
Key Details
Sold Price $440,000
Property Type Townhouse
Sub Type End of Row/Townhouse
Listing Status Sold
Purchase Type For Sale
Square Footage 1,918 sqft
Price per Sqft $229
Subdivision Rappahannock Landing
MLS Listing ID VAST2032958
Sold Date 12/09/24
Style Contemporary
Bedrooms 3
Full Baths 2
Half Baths 2
HOA Fees $85/mo
HOA Y/N Y
Abv Grd Liv Area 1,918
Originating Board BRIGHT
Year Built 2020
Annual Tax Amount $2,726
Tax Year 2022
Lot Size 3,388 Sqft
Acres 0.08
Property Description
**CLOSING COST INCENTIVE OF $5,000 PAID BY THE SELLER WITH A RATIFIED SALES CONTRACT BY SUNDAY (11/3) AT 8PM.**Welcome to this gorgeous end unit townhome in the highly sought after Rappahannock Landing community. This home is four years young and includes an open floor plan with all of the modern finishes and upgrades. As you enter the home, you will be impressed by the luxury vinyl plank floors on the lower level. Enjoy watching the football games with family and friends in the large recreation room with recess lights. On the main level, you will be impressed by the versatile floor plan with a beautiful kitchen, dining area and huge living room and luxury vinyl plank floors. This stunning kitchen includes white cabinets, large island with bar seating, stainless steel appliance package, and spacious pantry. The kitchen connects to a large dining area with sliding glass doors to the Trex deck overlooking the common area. The huge living room includes lots of natural lights and great views of the community. The upper level includes a luxurious owner's suite offering a large walk-in closet, double vanities, and walk-in shower. Large bedrooms with spacious closets and full bathroom. The washer and dryer are conveniently located on the bedroom level. This premium lot backs to trees and common area which provide a lot of privacy. The rear backyard is fully fenced with a white privacy too. This home is in a great location for commuters since it minutes away from Interstate 95, Route 17 and VRE. Enjoy the charming and historic downtown Fredericksburg and Central Park for shopping and restaurants. This home and location are the perfect blend for modern day living. Schedule your showing appointment today!
Location
State VA
County Stafford
Zoning R2
Rooms
Other Rooms Living Room, Dining Room, Primary Bedroom, Bedroom 2, Bedroom 3, Kitchen, Family Room, Foyer, Utility Room, Primary Bathroom, Full Bath, Half Bath
Basement Daylight, Full, Connecting Stairway, Fully Finished, Garage Access, Heated, Improved, Rear Entrance, Walkout Level
Interior
Interior Features Attic, Bathroom - Walk-In Shower, Carpet, Ceiling Fan(s), Combination Kitchen/Dining, Combination Kitchen/Living, Floor Plan - Open, Kitchen - Gourmet, Kitchen - Table Space, Pantry, Recessed Lighting, Upgraded Countertops, Walk-in Closet(s), Window Treatments
Hot Water Natural Gas
Heating Forced Air
Cooling Central A/C
Flooring Ceramic Tile, Luxury Vinyl Plank, Carpet
Equipment Built-In Microwave, Dishwasher, Disposal, Dryer, Oven/Range - Gas, Refrigerator, Stainless Steel Appliances, Washer
Fireplace N
Appliance Built-In Microwave, Dishwasher, Disposal, Dryer, Oven/Range - Gas, Refrigerator, Stainless Steel Appliances, Washer
Heat Source Natural Gas
Exterior
Exterior Feature Deck(s)
Parking Features Garage - Front Entry
Garage Spaces 1.0
Fence Privacy
Amenities Available Club House, Fitness Center, Tot Lots/Playground, Swimming Pool
Water Access N
View Scenic Vista, Trees/Woods
Accessibility None
Porch Deck(s)
Attached Garage 1
Total Parking Spaces 1
Garage Y
Building
Lot Description Backs to Trees, Backs - Open Common Area, Landscaping, Level, Private, Rear Yard
Story 3
Foundation Slab
Sewer Public Sewer
Water Public
Architectural Style Contemporary
Level or Stories 3
Additional Building Above Grade, Below Grade
Structure Type 9'+ Ceilings
New Construction N
Schools
School District Stafford County Public Schools
Others
HOA Fee Include Pool(s),Snow Removal,Trash
Senior Community No
Tax ID 53M 4 478
Ownership Fee Simple
SqFt Source Assessor
Special Listing Condition Standard
Read Less
Want to know what your home might be worth? Contact us for a FREE valuation!

Our team is ready to help you sell your home for the highest possible price ASAP

Bought with Susan Kay Shelton • Keller Williams Capital Properties






