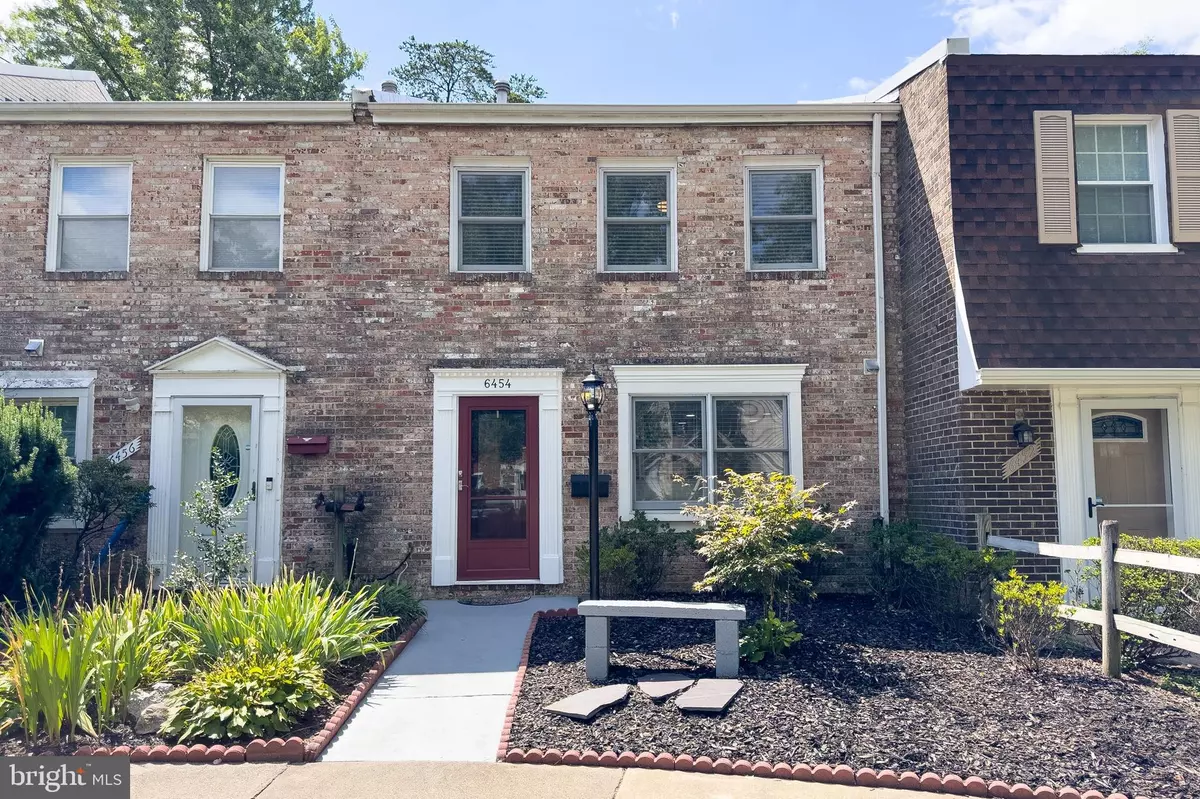$545,000
$549,900
0.9%For more information regarding the value of a property, please contact us for a free consultation.
6454 GILDAR ST Alexandria, VA 22310
3 Beds
2 Baths
1,640 SqFt
Key Details
Sold Price $545,000
Property Type Townhouse
Sub Type Interior Row/Townhouse
Listing Status Sold
Purchase Type For Sale
Square Footage 1,640 sqft
Price per Sqft $332
Subdivision Georgetown Woods
MLS Listing ID VAFX2196006
Sold Date 12/09/24
Style Colonial
Bedrooms 3
Full Baths 1
Half Baths 1
HOA Fees $90/qua
HOA Y/N Y
Abv Grd Liv Area 1,240
Originating Board BRIGHT
Year Built 1969
Annual Tax Amount $6,066
Tax Year 2024
Lot Size 2,530 Sqft
Acres 0.06
Property Description
**Price Improvement!** VA ASSUMABLE LOAN @ 2.75%. Experience the charm and convenience of Georgetown Woods in this beautifully updated 3-bedroom townhouse with a private entertainer's backyard! As you step inside, you will immediately fall in love with the stunning kitchen, expertly remodeled in 2021 (a $35K investment!), featuring modern finishes. Bar-height counter lets friends gather while you whip up a culinary masterpiece! The open living and dining space are perfect for hosting friends and family, with a barn-door to keep the happy chatter from disturbing anyone catching some Z's upstairs.
Step outside to your backyard oasis, where a covered seating area awaits, complete with two TVs —perfect for outdoor gatherings or relaxing evenings! The beautifully landscaped yard offers a peaceful space to watch the fireflies with a cocktail, or step out the gate right onto the path that takes you to the neighborhood dog park! Don't miss the storage shed--great for storing bikes or your outdoor toys!
Upstairs, the spacious, sun-lit primary bedroom awaits, spacious enough to fit your king-size bed! With a large closet and access to the full bath, you will be ready to tuck in for a peaceful night's sleep. Down the hall you will find two beautifully updated secondary bedrooms that include a custom built-in office system and designer board-and-batten details.
The lower level offers additional flex space with the large rec room. Exercise room, play space, or gather the crew to watch the big Sunday night game. ROOM TO ADD FULL BATH! Imagine the possibilities!
Located only a few minutes from the Franconia Metro stop, as well as the I-95/495/395 junction, it's easy to get downtown or out of town at a moment's notice! With easy access to endless shopping, dining, and entertainment opportunities--your biggest decision will be what to do this weekend. This home offers the ideal blend of comfort, style, and location, just minutes from the best of Alexandria! Turn-key and ready to be called "home", schedule your appointment and book the moving truck!
Location
State VA
County Fairfax
Zoning 180
Rooms
Other Rooms Living Room, Dining Room, Primary Bedroom, Bedroom 2, Bedroom 3, Kitchen, Family Room, Laundry, Primary Bathroom, Half Bath
Basement Fully Finished, Outside Entrance, Walkout Stairs
Interior
Interior Features Ceiling Fan(s), Window Treatments, Carpet, Dining Area, Family Room Off Kitchen, Floor Plan - Open, Kitchen - Gourmet, Recessed Lighting, Bathroom - Tub Shower, Upgraded Countertops, Wood Floors
Hot Water Natural Gas
Heating Forced Air
Cooling Central A/C
Equipment Built-In Microwave, Dryer, Washer, Dishwasher, Disposal, Refrigerator, Stove
Fireplace N
Appliance Built-In Microwave, Dryer, Washer, Dishwasher, Disposal, Refrigerator, Stove
Heat Source Natural Gas
Laundry Has Laundry, Lower Floor
Exterior
Exterior Feature Patio(s)
Parking On Site 2
Fence Fully
Amenities Available Basketball Courts, Tot Lots/Playground
Water Access N
Accessibility None
Porch Patio(s)
Garage N
Building
Story 3
Foundation Other
Sewer Public Sewer
Water Public
Architectural Style Colonial
Level or Stories 3
Additional Building Above Grade, Below Grade
New Construction N
Schools
Elementary Schools Franconia
Middle Schools Twain
High Schools Edison
School District Fairfax County Public Schools
Others
HOA Fee Include Common Area Maintenance,Snow Removal,Trash
Senior Community No
Tax ID 0813 19 0058
Ownership Fee Simple
SqFt Source Assessor
Special Listing Condition Standard
Read Less
Want to know what your home might be worth? Contact us for a FREE valuation!

Our team is ready to help you sell your home for the highest possible price ASAP

Bought with William Wu • Samson Properties


