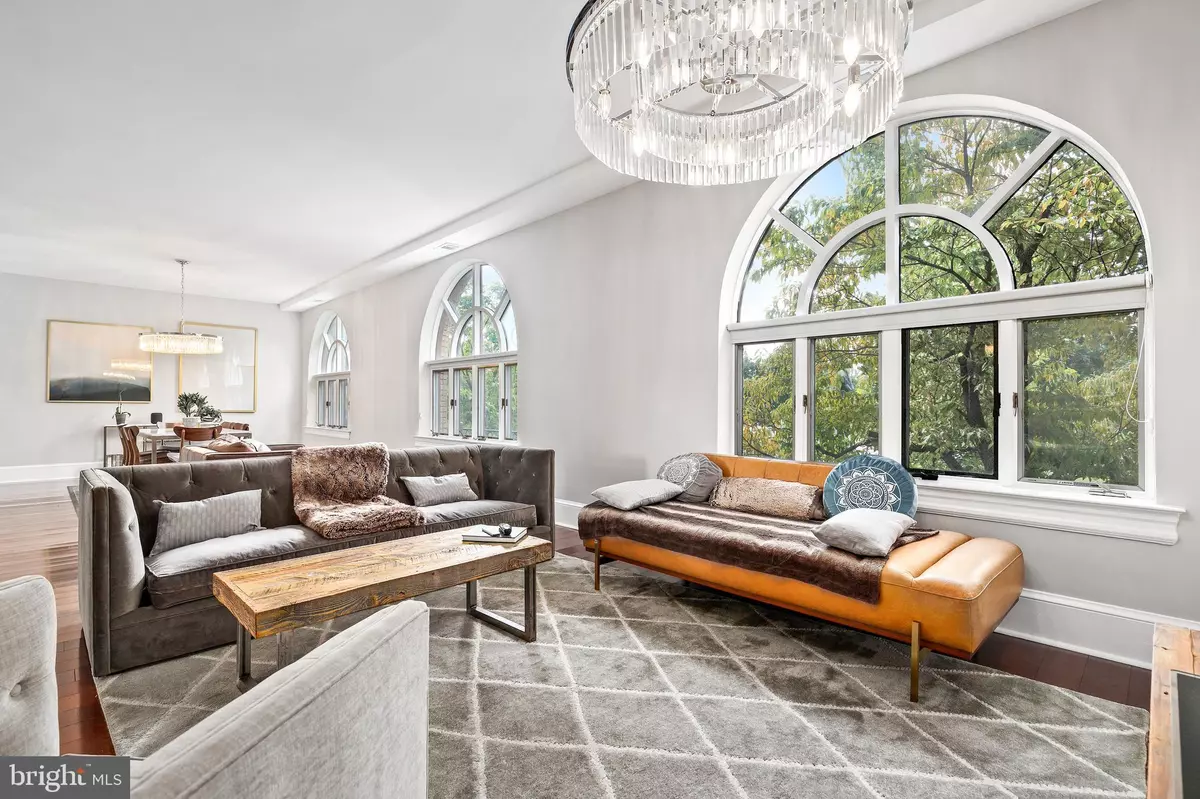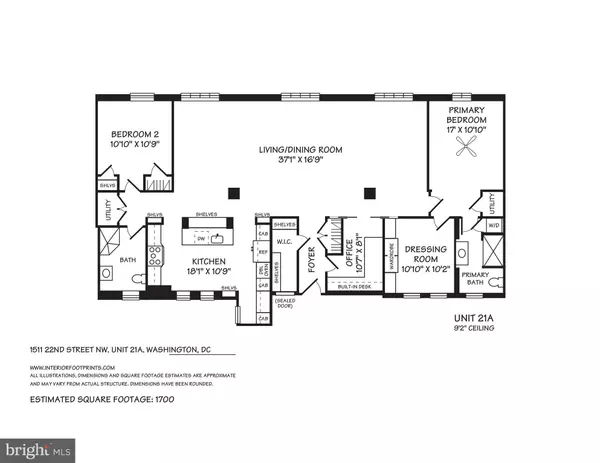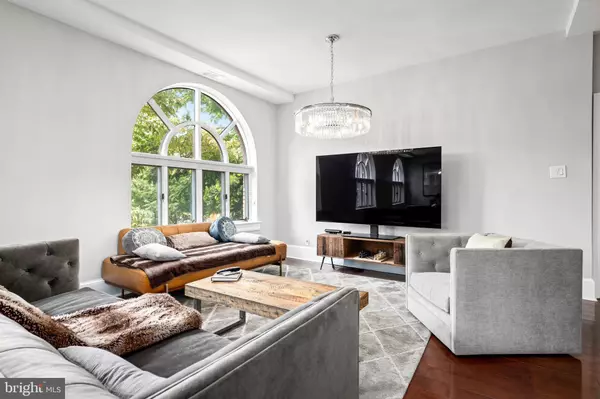$1,187,500
$1,225,000
3.1%For more information regarding the value of a property, please contact us for a free consultation.
1511 22ND ST NW #21A Washington, DC 20037
2 Beds
2 Baths
1,680 SqFt
Key Details
Sold Price $1,187,500
Property Type Condo
Sub Type Condo/Co-op
Listing Status Sold
Purchase Type For Sale
Square Footage 1,680 sqft
Price per Sqft $706
Subdivision Central
MLS Listing ID DCDC2153410
Sold Date 12/06/24
Style Beaux Arts
Bedrooms 2
Full Baths 2
Condo Fees $944/mo
HOA Y/N N
Abv Grd Liv Area 1,680
Originating Board BRIGHT
Year Built 1917
Annual Tax Amount $7,760
Tax Year 2023
Property Description
This stunning residence offers 2 True Bedrooms PLUS a 10x5' x 8' office PLUS a 10' x 10' dressing room which could be used as a workout room or study.
Totaling 1,680 square feet of elegant, modern living space in the heart of Dupont, this home features exquisite wood floors throughout, creating a warm and inviting atmosphere while also offering a perfect blend of luxury and comfort. The open-concept, sweeping living and dining area is ideal for entertaining, enhanced by a sleek, modern design and 3 magnificent domed windows with stunning views overlooking the Taras Shevchenko Memorial.
The spacious primary suite boasts an expansive walk-in closet or dressing room with the flexibility to be a nursery, a workout room, or a yoga studio. Complete with an en-suite bathroom, this sanctuary provides a private and serene retreat. The guest bedroom is equally well-appointed, with a large window that floods the space with natural light.
A comfortable office space offers the perfect environment for work or study. The kitchen is equipped with top-of-the-line appliances, ample counter space, and cabinets, making this a chef's dream.
Convenience is key with an in-unit washer and dryer. Residents enjoy the commodity of extra storage and an elevator that serves this Beaux Arts building. Experience sophisticated urban living in this exceptional home and relish in all the culturally diverse eating options around you, visit Amparo Restaurant, Pizza Paradiso, or grab breakfast from Bagels etc. just around the corner. Dupont Circle Farmers Market on Sunday mornings are a must and the metro station is just 3 blocks away. School Without Walls at Francis Stevens is inbound for this home.
** Garage Parking 1 block away with 4 EV charging stations - 24-hour access for monthly parkers $255**
Location
State DC
County Washington
Zoning RA-10
Direction West
Rooms
Other Rooms Den, Office
Main Level Bedrooms 2
Interior
Interior Features Kitchen - Gourmet, Dining Area, Combination Dining/Living, Built-Ins, Primary Bath(s), Window Treatments, Wood Floors, Elevator, Floor Plan - Open, Bathroom - Stall Shower, Breakfast Area, Ceiling Fan(s), Flat, Intercom, Pantry, Recessed Lighting, Upgraded Countertops, Walk-in Closet(s), Other
Hot Water Electric
Heating Forced Air
Cooling Central A/C
Flooring Wood, Other
Equipment Cooktop, Dishwasher, Disposal, Dryer - Front Loading, Exhaust Fan, Microwave, Oven - Double, Oven - Wall, Refrigerator, Range Hood, Washer - Front Loading, Washer/Dryer Stacked, Stove
Fireplace N
Appliance Cooktop, Dishwasher, Disposal, Dryer - Front Loading, Exhaust Fan, Microwave, Oven - Double, Oven - Wall, Refrigerator, Range Hood, Washer - Front Loading, Washer/Dryer Stacked, Stove
Heat Source Electric
Laundry Dryer In Unit, Has Laundry, Washer In Unit
Exterior
Amenities Available Common Grounds, Elevator, Extra Storage
Water Access N
Accessibility None
Garage N
Building
Story 1
Unit Features Garden 1 - 4 Floors
Sewer Public Sewer
Water Public
Architectural Style Beaux Arts
Level or Stories 1
Additional Building Above Grade, Below Grade
Structure Type 9'+ Ceilings,Dry Wall,High
New Construction N
Schools
School District District Of Columbia Public Schools
Others
Pets Allowed Y
HOA Fee Include Common Area Maintenance,Custodial Services Maintenance,Ext Bldg Maint,Lawn Care Front,Lawn Maintenance,Management,Insurance,Reserve Funds,Sewer,Snow Removal,Trash,Water
Senior Community No
Tax ID 0067//2131
Ownership Condominium
Security Features Intercom,Exterior Cameras,Main Entrance Lock,Security System
Special Listing Condition Standard
Pets Allowed No Pet Restrictions
Read Less
Want to know what your home might be worth? Contact us for a FREE valuation!

Our team is ready to help you sell your home for the highest possible price ASAP

Bought with Christi Welfley • Compass






