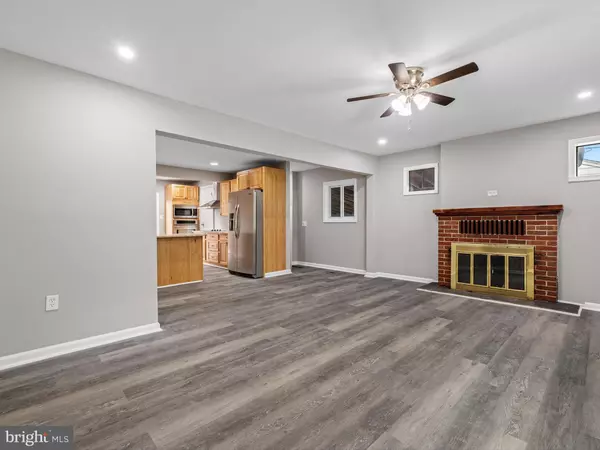$330,000
$324,900
1.6%For more information regarding the value of a property, please contact us for a free consultation.
4211 NORTH POINT RD Baltimore, MD 21222
4 Beds
2 Baths
2,256 SqFt
Key Details
Sold Price $330,000
Property Type Single Family Home
Sub Type Detached
Listing Status Sold
Purchase Type For Sale
Square Footage 2,256 sqft
Price per Sqft $146
Subdivision Baltimore
MLS Listing ID MDBC2110250
Sold Date 12/03/24
Style Ranch/Rambler
Bedrooms 4
Full Baths 2
HOA Y/N N
Abv Grd Liv Area 1,128
Originating Board BRIGHT
Year Built 1956
Annual Tax Amount $3,256
Tax Year 2016
Lot Size 10,200 Sqft
Acres 0.23
Property Description
Welcome to this lovely Two-Level Brick Rancher-style home. This beautiful Rancher features four bedrooms and two bathrooms with a wood burning fireplace. The updated interior showcases contemporary finishes and a thoughtful layout that maximizes both style and functionality. The bathrooms have also been tastefully updated, adding modern elegance to this classic home. Move in ready, freshly painted and new carpet and flooring throughout. Relax in the spacious living room in front of the wood burning fireplace, an inviting spot to unwind after a long day or the upcoming chilly nights. The level fenced yard provides ample room for entertaining and a private space for outdoor activities. Keep your autos clean and dry in the oversized detached Garage or the attached Carport. Parking should be a non issue here. This location offers easy access to a variety of eateries, shops, Public Parks and activities, ensuring you'll never run out of things to do. Easy access conveniently located close to major routes. Don't miss this opportunity to make this lovely Brick Rancher your NEW home. Schedule a showing TODAY!!
Location
State MD
County Baltimore
Zoning .
Rooms
Basement Connecting Stairway, Fully Finished, Full, Improved, Interior Access, Sump Pump, Windows
Main Level Bedrooms 2
Interior
Interior Features Breakfast Area
Hot Water Electric
Heating Forced Air
Cooling Central A/C
Fireplaces Number 1
Fireplaces Type Wood
Equipment Built-In Microwave, Dishwasher, Disposal, Refrigerator, Stainless Steel Appliances, Stove, Water Heater - Tankless
Fireplace Y
Appliance Built-In Microwave, Dishwasher, Disposal, Refrigerator, Stainless Steel Appliances, Stove, Water Heater - Tankless
Heat Source Electric
Exterior
Exterior Feature Deck(s), Porch(es), Brick
Parking Features Garage - Front Entry, Oversized, Additional Storage Area
Garage Spaces 10.0
Carport Spaces 1
Fence Fully
Water Access N
Accessibility None
Porch Deck(s), Porch(es), Brick
Total Parking Spaces 10
Garage Y
Building
Lot Description Cleared, Front Yard, Level, Landscaping, Rear Yard, SideYard(s)
Story 2
Foundation Other
Sewer Public Sewer
Water Public
Architectural Style Ranch/Rambler
Level or Stories 2
Additional Building Above Grade, Below Grade
New Construction N
Schools
High Schools Sparrows Point
School District Baltimore County Public Schools
Others
Senior Community No
Tax ID 04151502651990
Ownership Fee Simple
SqFt Source Estimated
Acceptable Financing Cash, Conventional, VA
Listing Terms Cash, Conventional, VA
Financing Cash,Conventional,VA
Special Listing Condition Standard
Read Less
Want to know what your home might be worth? Contact us for a FREE valuation!

Our team is ready to help you sell your home for the highest possible price ASAP

Bought with Milton Cisneros • Mr. Lister Realty






