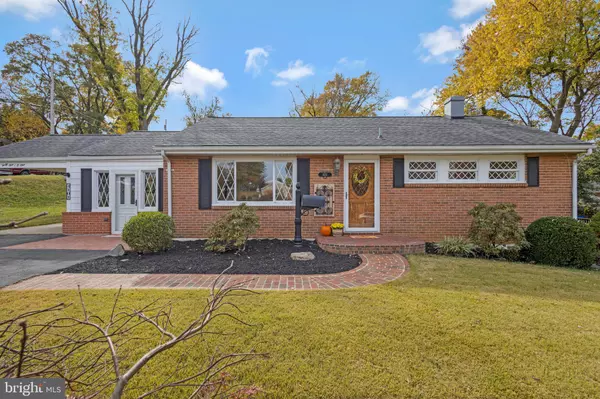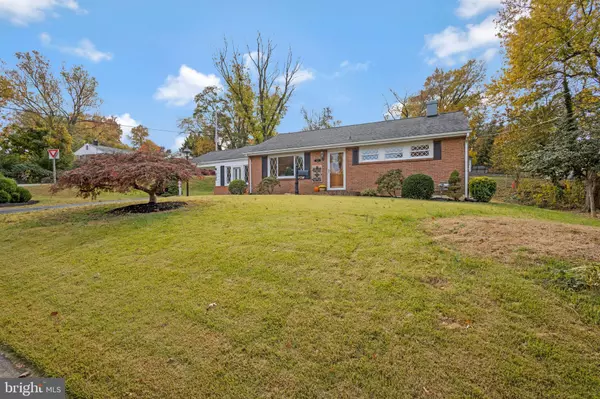$660,000
$660,000
For more information regarding the value of a property, please contact us for a free consultation.
4101 RONSON DR Alexandria, VA 22310
3 Beds
2 Baths
1,264 SqFt
Key Details
Sold Price $660,000
Property Type Single Family Home
Sub Type Detached
Listing Status Sold
Purchase Type For Sale
Square Footage 1,264 sqft
Price per Sqft $522
Subdivision Virginia Hills
MLS Listing ID VAFX2208394
Sold Date 12/03/24
Style Ranch/Rambler,Raised Ranch/Rambler
Bedrooms 3
Full Baths 2
HOA Y/N N
Abv Grd Liv Area 1,264
Originating Board BRIGHT
Year Built 1955
Annual Tax Amount $6,701
Tax Year 2024
Lot Size 10,195 Sqft
Acres 0.23
Property Description
Wonderful classic brick 2 level rambler here in popular Virginia Hills with main level addition. Freshly painted top to bottom. This home is move in ready and you are gonna love it! Family room addition on main level off kitchen features new carpet, fireplace with wood stove insert , and access to rear yard and front yard. Refinished hardwood floors in living room, dining room, and bedrooms on main level. Updated kitchen with cherry cabinets, breakfast bar, new stainless appliances, recessed lighting, and tile backsplash. Upper level 3rd bedroom is now a separate dining room with access from kitchen and hall. Full updated bath on main level. Finished lower level with all new carpeting features bedroom/recroom with walk in closet, bedroom/den, 2nd full updated bath with big closet, finished walk in closet/storage room with shelving and cedar ceiling and big laundry/utility room with sink. Carport with big shed with electricity, and a large driveway! Great curb appeal with shrubs, Japanese Maple , perennials, and Zoysia grass. Covered patio in rear yard. Shed in rear yard
Location
State VA
County Fairfax
Zoning 140
Rooms
Other Rooms Living Room, Dining Room, Primary Bedroom, Bedroom 2, Bedroom 3, Kitchen, Family Room, Den, Recreation Room, Utility Room
Basement Full, Fully Finished, Heated, Windows
Main Level Bedrooms 2
Interior
Interior Features Carpet, Stove - Wood, Wood Floors
Hot Water Natural Gas
Heating Forced Air
Cooling Central A/C
Fireplaces Number 1
Equipment Built-In Microwave, Dishwasher, Disposal, Dryer, Freezer, Icemaker, Microwave, Refrigerator, Stainless Steel Appliances, Stove, Washer
Fireplace Y
Window Features Replacement
Appliance Built-In Microwave, Dishwasher, Disposal, Dryer, Freezer, Icemaker, Microwave, Refrigerator, Stainless Steel Appliances, Stove, Washer
Heat Source Natural Gas
Exterior
Garage Spaces 3.0
Water Access N
Accessibility None
Total Parking Spaces 3
Garage N
Building
Story 2
Foundation Slab
Sewer Public Sewer
Water Public
Architectural Style Ranch/Rambler, Raised Ranch/Rambler
Level or Stories 2
Additional Building Above Grade, Below Grade
New Construction N
Schools
Elementary Schools Rose Hill
Middle Schools Hayfield Secondary School
High Schools Hayfield Secondary School
School District Fairfax County Public Schools
Others
Senior Community No
Tax ID 0824 14230010
Ownership Fee Simple
SqFt Source Assessor
Acceptable Financing Cash, Conventional, FHA, VA
Listing Terms Cash, Conventional, FHA, VA
Financing Cash,Conventional,FHA,VA
Special Listing Condition Standard
Read Less
Want to know what your home might be worth? Contact us for a FREE valuation!

Our team is ready to help you sell your home for the highest possible price ASAP

Bought with Kelly Martinez • EXP Realty, LLC






