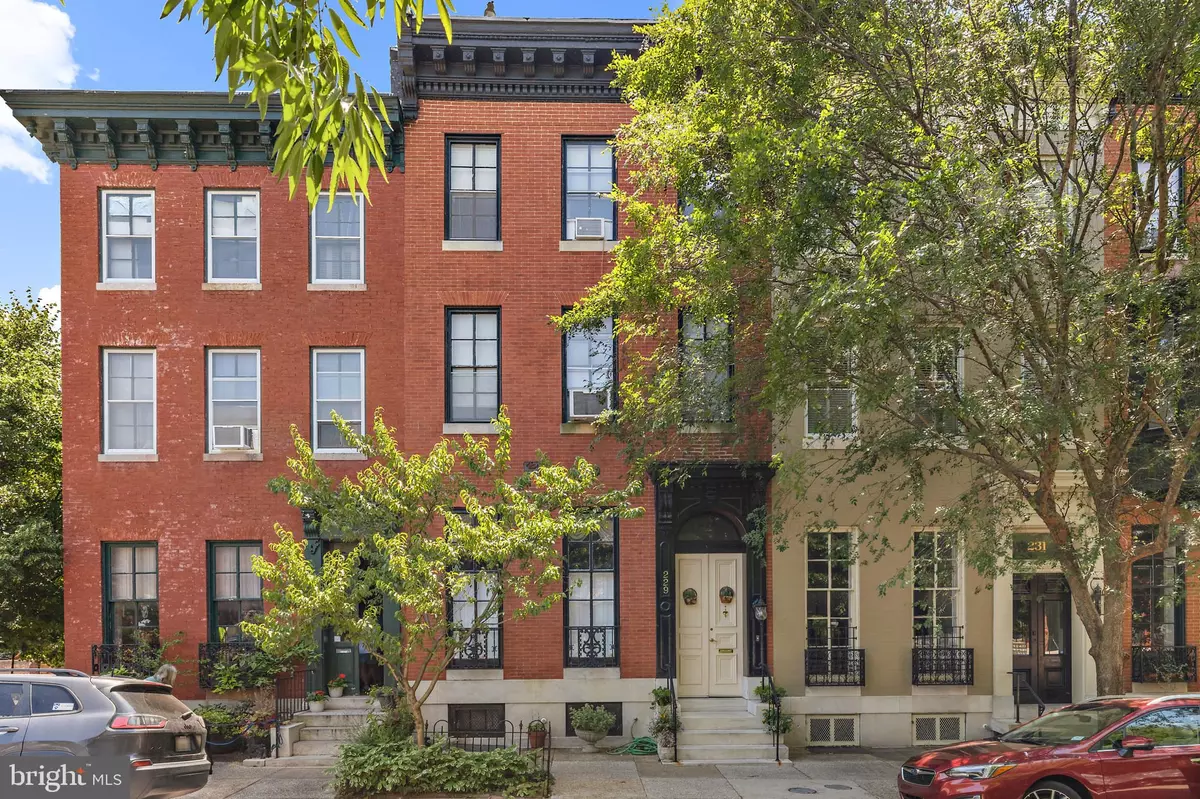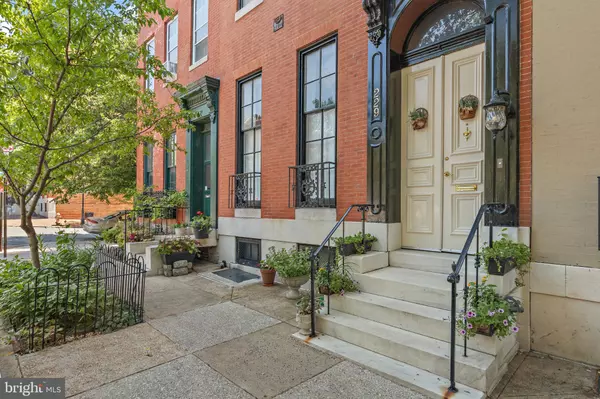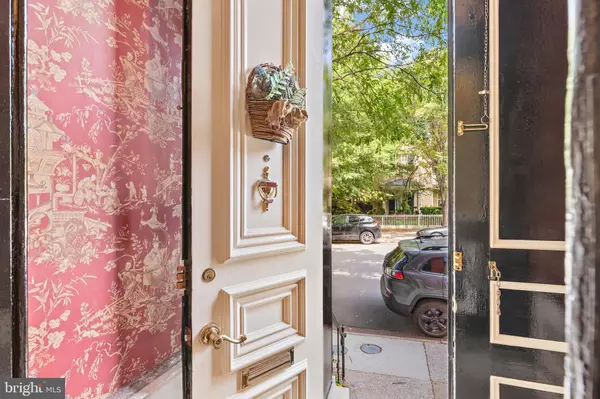$665,000
$674,900
1.5%For more information regarding the value of a property, please contact us for a free consultation.
229 W LANVALE ST W Baltimore, MD 21217
4 Beds
5 Baths
3,330 SqFt
Key Details
Sold Price $665,000
Property Type Townhouse
Sub Type Interior Row/Townhouse
Listing Status Sold
Purchase Type For Sale
Square Footage 3,330 sqft
Price per Sqft $199
Subdivision Bolton Hill Historic District
MLS Listing ID MDBA2136280
Sold Date 11/21/24
Style Victorian
Bedrooms 4
Full Baths 4
Half Baths 1
HOA Y/N N
Abv Grd Liv Area 3,000
Originating Board BRIGHT
Year Built 1863
Annual Tax Amount $11,356
Tax Year 2024
Lot Size 2,000 Sqft
Acres 0.05
Property Description
Discover timeless elegance in this stunning 4-bedroom, 4.5-bath townhome located in the heart of historic Bolton Hill. Situated on a picturesque, tree-lined block, this home beautifully marries modern amenities with classic architectural details. Enjoy gourmet cooking in a kitchen outfitted with stainless steel appliances, and unwind in the luxurious master bath complete with a custom walk-in closet.
The home's original charm shines through its seven fireplace mantles, hardwood floors, and intricate plaster moldings. Step outside to a private brick patio and garden, perfect for relaxation and entertaining, with the added potential for one-car off-street parking.
Spread across four levels of finished living space, this home offers abundant room for both living and hosting. Enjoy the community's vibrant lifestyle with a short walk to the train station, Bolton Swim & Tennis Club, and the area's finest amenities. The wonderful courtyard and lawn add to the appeal, making this home a perfect blend of historic charm and contemporary comfort.
Location
State MD
County Baltimore City
Zoning R-7
Rooms
Other Rooms Living Room, Dining Room, Primary Bedroom, Bedroom 2, Bedroom 3, Bedroom 4, Kitchen, Foyer, Laundry, Other, Storage Room
Basement Connecting Stairway, Outside Entrance, Rear Entrance, Daylight, Full, Full, Walkout Level, Windows, Fully Finished
Interior
Interior Features Butlers Pantry, Kitchen - Island, Kitchen - Table Space, Dining Area, Kitchen - Eat-In, Primary Bath(s), Built-Ins, Chair Railings, Crown Moldings, Double/Dual Staircase, Wet/Dry Bar, Wood Floors, Floor Plan - Traditional
Hot Water Natural Gas
Heating Radiator
Cooling Ceiling Fan(s), Window Unit(s)
Flooring Wood
Fireplaces Number 4
Fireplaces Type Mantel(s)
Equipment Dishwasher, Disposal, Dryer - Front Loading, Extra Refrigerator/Freezer, Microwave, Oven - Self Cleaning, Oven/Range - Electric, Refrigerator, Washer - Front Loading
Fireplace Y
Appliance Dishwasher, Disposal, Dryer - Front Loading, Extra Refrigerator/Freezer, Microwave, Oven - Self Cleaning, Oven/Range - Electric, Refrigerator, Washer - Front Loading
Heat Source Oil
Exterior
Water Access N
Accessibility None
Garage N
Building
Story 4
Foundation Other
Sewer Public Sewer
Water Public
Architectural Style Victorian
Level or Stories 4
Additional Building Above Grade, Below Grade
Structure Type 9'+ Ceilings,Brick,Dry Wall,Plaster Walls
New Construction N
Schools
School District Baltimore City Public Schools
Others
Senior Community No
Tax ID 0311050420 016
Ownership Fee Simple
SqFt Source Estimated
Special Listing Condition Standard
Read Less
Want to know what your home might be worth? Contact us for a FREE valuation!

Our team is ready to help you sell your home for the highest possible price ASAP

Bought with Jessica Dailey • Compass






