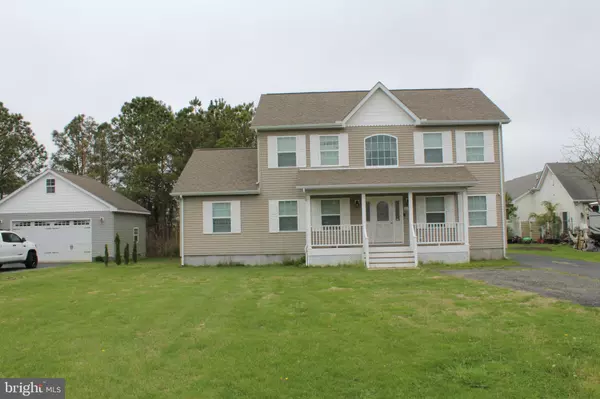$375,000
$399,999
6.2%For more information regarding the value of a property, please contact us for a free consultation.
10351 WALTHAN RD Ocean City, MD 21842
4 Beds
4 Baths
2,380 SqFt
Key Details
Sold Price $375,000
Property Type Single Family Home
Sub Type Detached
Listing Status Sold
Purchase Type For Sale
Square Footage 2,380 sqft
Price per Sqft $157
Subdivision Cape Isle Of Wight
MLS Listing ID MDWO2020450
Sold Date 11/15/24
Style Colonial
Bedrooms 4
Full Baths 3
Half Baths 1
HOA Y/N N
Abv Grd Liv Area 2,380
Originating Board BRIGHT
Year Built 2016
Annual Tax Amount $4,490
Tax Year 2023
Lot Size 0.340 Acres
Acres 0.34
Lot Dimensions 0.00 x 0.00
Property Description
MOTIVATED SELLER SAYS ITS TIME TO GO!
4 Bedroom Home in West Ocean City!
Welcome to your dream home in the serene Cape Isle of Wight neighborhood, where you can enjoy coastal living without the hassle of HOA fees. This is a 4 bedroom, 3.5 bath residence, completed in 2017, is a perfect blend of comfort and convenience, situated just outside of Ocean City and just down the street from Ocean City Elementary School.
Step inside to find a modern interior with stainless steel appliances, distressed flooring, and soft close cabinets. The home features two master suites, providing privacy and luxury. Two family rooms offer flexible living spaces to relax and entertain.
Outside, the property includes a detached garage behind the home, accesibile from the driveway. Ample off-street parking makes hosting guests a breeze, with extra space for a boat or kayaks. Plus, with a boat ramp just steps away, adventures awaits.
This home is priced with awareness of its condition; it is being sold as-is, including known foundation issues. An engineering report is available for review, and we advise potential buyers to conduct inspections.
Whether you're looking for a family home or a vacation getaway, this property promises to be a place where memories are made.
Location
State MD
County Worcester
Area West Ocean City (85)
Zoning R-2
Rooms
Main Level Bedrooms 1
Interior
Hot Water Electric
Heating Heat Pump(s)
Cooling Central A/C
Fireplace N
Heat Source Electric
Exterior
Parking Features Garage - Front Entry
Garage Spaces 1.0
Water Access N
Roof Type Shingle
Accessibility None
Total Parking Spaces 1
Garage Y
Building
Story 2
Foundation Block
Sewer Public Sewer
Water Well
Architectural Style Colonial
Level or Stories 2
Additional Building Above Grade, Below Grade
New Construction N
Schools
Elementary Schools Ocean City
Middle Schools Stephen Decatur
High Schools Stephen Decatur
School District Worcester County Public Schools
Others
Pets Allowed N
Senior Community No
Tax ID 2410005752
Ownership Fee Simple
SqFt Source Assessor
Acceptable Financing Conventional, Cash
Listing Terms Conventional, Cash
Financing Conventional,Cash
Special Listing Condition Standard
Read Less
Want to know what your home might be worth? Contact us for a FREE valuation!

Our team is ready to help you sell your home for the highest possible price ASAP

Bought with Barbara Busch • Resort Real Estate Inc






