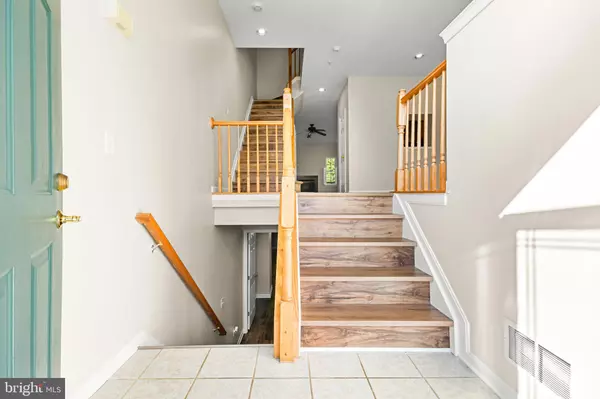$425,000
$419,999
1.2%For more information regarding the value of a property, please contact us for a free consultation.
1507 S. RAMBLING WAY S Frederick, MD 21701
4 Beds
4 Baths
2,580 SqFt
Key Details
Sold Price $425,000
Property Type Townhouse
Sub Type Interior Row/Townhouse
Listing Status Sold
Purchase Type For Sale
Square Footage 2,580 sqft
Price per Sqft $164
Subdivision Main Farm
MLS Listing ID MDFR2055328
Sold Date 11/14/24
Style Colonial
Bedrooms 4
Full Baths 3
Half Baths 1
HOA Fees $50/mo
HOA Y/N Y
Abv Grd Liv Area 1,780
Originating Board BRIGHT
Year Built 2000
Annual Tax Amount $5,924
Tax Year 2024
Lot Size 1,860 Sqft
Acres 0.04
Property Description
Stunning Move-In Ready 4-Bedroom Townhome in Frederick's Sought After Main Farm Community
Looking for a spacious, move-in ready townhome in Frederick? This beautiful 4-bedroom, 3.5-bath property is the perfect blank slate for your next home! Located in the desirable Main Farm Community, this 2,670 square-foot townhome offers fresh, modern living with brand-new flooring and paint throughout the entire home, creating a gorgeous cohesive flow from one room to the next.
As you step inside, you'll immediately notice the open-concept layout, filled with lots of natural light. The main level features a large living room, a half bath, and a fully equipped kitchen with a pantry and island. A bonus bump-out provides even more living space, complete with a cozy gas fireplace – perfect for those chilly winter nights. From the family room, step through the sliding glass doors onto your spacious deck, ideal for entertaining, grilling, or simply unwinding.
Upstairs, the primary suite is sure to impress, featuring a large walk-in closet, an en-suite bath with a soaking tub, separate shower, double vanity, and water closet. Two additional bedrooms and another full bath complete the upper level.
The fully finished walk-out lower level offers even more versatility with a fourth bedroom, a third full bath, a laundry room, and a spacious bonus room with access to the backyard.
Additional highlights include new roof in 2020, two dedicated parking spaces and close proximity to major commuter routes, shopping, restaurants, and downtown Frederick. Don't miss out on all Frederick has to offer! This move-in ready gem could be yours - schedule your tour today!
Location
State MD
County Frederick
Zoning R16
Rooms
Other Rooms Living Room, Primary Bedroom, Bedroom 2, Bedroom 3, Kitchen, Family Room, Laundry, Bathroom 2, Bonus Room, Primary Bathroom, Half Bath, Additional Bedroom
Basement Poured Concrete, Rear Entrance, Daylight, Partial, Fully Finished
Interior
Interior Features Sprinkler System
Hot Water Natural Gas
Heating Forced Air
Cooling Central A/C
Flooring Ceramic Tile, Luxury Vinyl Plank
Fireplaces Number 1
Fireplaces Type Gas/Propane
Equipment Stove, Refrigerator, Dishwasher, Washer, Dryer, Microwave
Fireplace Y
Appliance Stove, Refrigerator, Dishwasher, Washer, Dryer, Microwave
Heat Source Natural Gas
Laundry Lower Floor
Exterior
Exterior Feature Deck(s)
Garage Spaces 2.0
Parking On Site 2
Utilities Available Natural Gas Available
Amenities Available Basketball Courts, Common Grounds, Tot Lots/Playground
Water Access N
Roof Type Architectural Shingle
Accessibility None
Porch Deck(s)
Total Parking Spaces 2
Garage N
Building
Lot Description Landscaping
Story 3
Foundation Concrete Perimeter
Sewer Public Sewer
Water Public
Architectural Style Colonial
Level or Stories 3
Additional Building Above Grade, Below Grade
Structure Type Dry Wall
New Construction N
Schools
Elementary Schools Walkersville
Middle Schools Walkersville
High Schools Walkersville
School District Frederick County Public Schools
Others
HOA Fee Include Lawn Care Front
Senior Community No
Tax ID 1102214229
Ownership Fee Simple
SqFt Source Assessor
Acceptable Financing Cash, Conventional, FHA
Horse Property N
Listing Terms Cash, Conventional, FHA
Financing Cash,Conventional,FHA
Special Listing Condition Standard
Read Less
Want to know what your home might be worth? Contact us for a FREE valuation!

Our team is ready to help you sell your home for the highest possible price ASAP

Bought with Diane W Rioux • Real Broker, LLC - Gaithersburg






