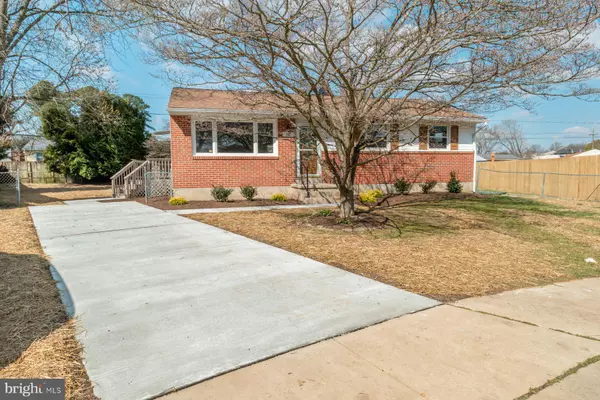$389,000
$389,500
0.1%For more information regarding the value of a property, please contact us for a free consultation.
602 ZELL CT Reisterstown, MD 21136
3 Beds
2 Baths
1,344 SqFt
Key Details
Sold Price $389,000
Property Type Single Family Home
Sub Type Detached
Listing Status Sold
Purchase Type For Sale
Square Footage 1,344 sqft
Price per Sqft $289
Subdivision Chartley
MLS Listing ID MDBC2089532
Sold Date 11/06/24
Style Ranch/Rambler
Bedrooms 3
Full Baths 2
HOA Y/N N
Abv Grd Liv Area 1,040
Originating Board BRIGHT
Year Built 1959
Annual Tax Amount $2,704
Tax Year 2024
Lot Size 9,477 Sqft
Acres 0.22
Property Description
Come see this totally renovated home - MOVE IN READY - on a quiet cul-de-sac in the Chartley neighborhood of Reisterstown. Minutes from Rts. I795, I695, Baltimore City and Hanover PA. Lots of updates - kitchen remodeled with new cabinets, granite counters and stainless steel appliances, fresh paint and carpet throughout, hardwood floors, renovated bathrooms. Four beds, t
Three upstairs bedrooms and one possible down, two full bathrooms, a large basement that could be party central or a great theater room. Huge new back porch with steps down to the spacious backyard, newly poured cement driveway, fenced in porch! The back yard would be perfect for a pool. You will love this house! Come see it today.
Location
State MD
County Baltimore
Zoning DR 3.5
Rooms
Other Rooms Living Room, Dining Room, Primary Bedroom, Bedroom 2, Bedroom 3, Kitchen, Laundry, Storage Room, Bathroom 1, Bathroom 2
Basement Connecting Stairway, Other
Main Level Bedrooms 3
Interior
Interior Features Carpet, Wood Floors, Entry Level Bedroom
Hot Water Natural Gas
Heating Forced Air
Cooling Central A/C
Flooring Carpet, Ceramic Tile, Wood, Vinyl
Equipment Dryer, Washer, Oven/Range - Gas, Dishwasher, Refrigerator, Microwave
Fireplace N
Window Features Vinyl Clad,Double Hung
Appliance Dryer, Washer, Oven/Range - Gas, Dishwasher, Refrigerator, Microwave
Heat Source Natural Gas
Laundry Basement
Exterior
Exterior Feature Deck(s)
Garage Spaces 4.0
Fence Chain Link, Rear
Water Access N
Roof Type Shingle
Accessibility None
Porch Deck(s)
Total Parking Spaces 4
Garage N
Building
Story 2
Foundation Concrete Perimeter
Sewer Public Sewer
Water Public
Architectural Style Ranch/Rambler
Level or Stories 2
Additional Building Above Grade, Below Grade
New Construction N
Schools
High Schools Franklin
School District Baltimore County Public Schools
Others
Pets Allowed Y
Senior Community No
Tax ID 04040406058180
Ownership Ground Rent
SqFt Source Assessor
Acceptable Financing Cash, Conventional, VA, FHA
Listing Terms Cash, Conventional, VA, FHA
Financing Cash,Conventional,VA,FHA
Special Listing Condition Standard
Pets Allowed No Pet Restrictions
Read Less
Want to know what your home might be worth? Contact us for a FREE valuation!

Our team is ready to help you sell your home for the highest possible price ASAP

Bought with Chris R Reeder • Long & Foster Real Estate, Inc.






