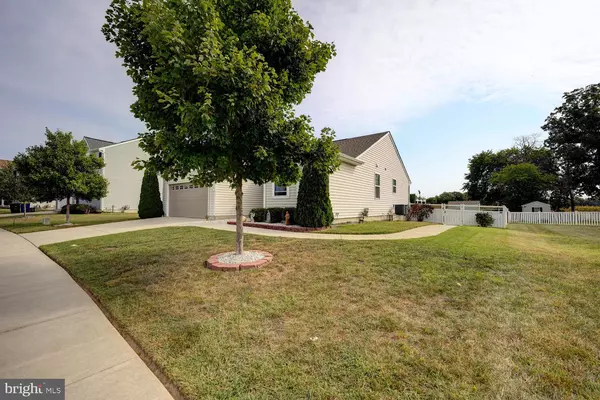$350,000
$360,000
2.8%For more information regarding the value of a property, please contact us for a free consultation.
711 MARTA DR Dover, DE 19901
3 Beds
2 Baths
1,374 SqFt
Key Details
Sold Price $350,000
Property Type Single Family Home
Sub Type Detached
Listing Status Sold
Purchase Type For Sale
Square Footage 1,374 sqft
Price per Sqft $254
Subdivision Clearview Meadow
MLS Listing ID DEKT2030982
Sold Date 10/30/24
Style Ranch/Rambler
Bedrooms 3
Full Baths 2
HOA Fees $41/mo
HOA Y/N Y
Abv Grd Liv Area 1,374
Originating Board BRIGHT
Year Built 2016
Annual Tax Amount $2,063
Tax Year 2022
Lot Size 0.284 Acres
Acres 0.28
Lot Dimensions 69.93 x 167.83
Property Description
Don't miss this amazingly well kept Ranch home with a new roof in highly desirable Clearview Meadow development. This home has many upgrades including a fully remodeled kitchen to include LVP flooring, granite countertops, soft close cabinets and large farm sink. The eat in kitchen opens up directly into the living room giving an open floorpan feel. The main bedroom is right off of the living room and provides plenty of natural light and a walk in closet. The front of the home features two additional bedrooms and a full bathroom. There is a full unfinished basement with an egress window to allow for plenty of storage or capabilities to finish in the future. Tankless water heater and rain soft water system. Enjoy the outside? Then you will love the backyard that backs to farmland and includes a shed, large Trex deck and a full privacy vinyl fence on one of the largest lots in the development. There is also a community pool to enjoy sun and a community center. This home will not last long so schedule your tour today.
Location
State DE
County Kent
Area Capital (30802)
Zoning R8
Rooms
Other Rooms Living Room, Primary Bedroom, Bedroom 2, Kitchen, Laundry, Bathroom 3
Basement Unfinished
Main Level Bedrooms 3
Interior
Interior Features Carpet, Walk-in Closet(s), Kitchen - Eat-In
Hot Water Natural Gas
Heating Forced Air
Cooling Central A/C
Flooring Carpet, Vinyl
Equipment Built-In Microwave, Dryer, Oven/Range - Electric, Refrigerator, Washer, Water Heater
Fireplace N
Appliance Built-In Microwave, Dryer, Oven/Range - Electric, Refrigerator, Washer, Water Heater
Heat Source Natural Gas
Laundry Main Floor
Exterior
Exterior Feature Deck(s)
Parking Features Garage - Front Entry
Garage Spaces 4.0
Fence Fully, Privacy, Vinyl
Water Access N
Roof Type Shingle
Accessibility None
Porch Deck(s)
Attached Garage 2
Total Parking Spaces 4
Garage Y
Building
Lot Description Cleared
Story 1
Foundation Block
Sewer Public Sewer
Water Public
Architectural Style Ranch/Rambler
Level or Stories 1
Additional Building Above Grade, Below Grade
Structure Type Dry Wall
New Construction N
Schools
School District Capital
Others
Senior Community No
Tax ID ED-05-07707-06-3600-000
Ownership Fee Simple
SqFt Source Assessor
Security Features Smoke Detector
Acceptable Financing Cash, Conventional, FHA, VA
Horse Property N
Listing Terms Cash, Conventional, FHA, VA
Financing Cash,Conventional,FHA,VA
Special Listing Condition Standard
Read Less
Want to know what your home might be worth? Contact us for a FREE valuation!

Our team is ready to help you sell your home for the highest possible price ASAP

Bought with Brigitte Williams • Diallo Real Estate






