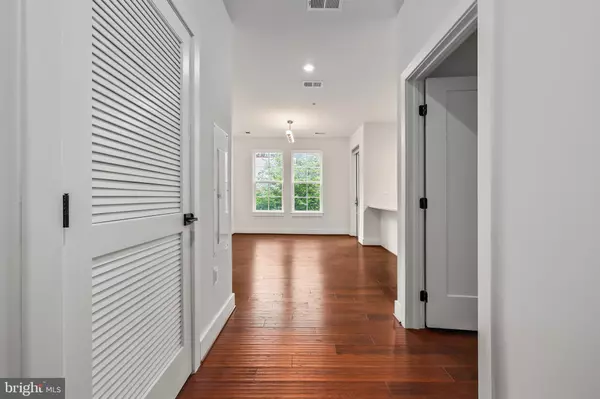$635,000
$644,990
1.5%For more information regarding the value of a property, please contact us for a free consultation.
1411 KEY BLVD #302 Arlington, VA 22209
1 Bed
1 Bath
839 SqFt
Key Details
Sold Price $635,000
Property Type Condo
Sub Type Condo/Co-op
Listing Status Sold
Purchase Type For Sale
Square Footage 839 sqft
Price per Sqft $756
Subdivision Key And Nash
MLS Listing ID VAAR2046970
Sold Date 09/12/24
Style Contemporary
Bedrooms 1
Full Baths 1
Condo Fees $653/mo
HOA Y/N N
Abv Grd Liv Area 839
Originating Board BRIGHT
Year Built 2018
Annual Tax Amount $6,543
Tax Year 2024
Property Description
Amazing location and value! Less than five minutes to DC/Georgetown! **2024 Tax Assessment $633,400!** Built in 2018! Enjoy this spacious like new, one bedroom plus den condo with wonderful courtyard views from your very own private balcony! Welcome to Key & Nash! This lovely condominium community offers a secured entry building, front desk concierge, lovely rooftop and communal patio area for residents along with a fitness center, business center, gaming area and communal bike storage. Never miss a package in their secured package delivery room. This gorgeous one bedroom plus den condo features wood floors, a spacious open layout, your very own private balcony with balcony furniture that conveys! Enjoy cooking meals in your open kitchen with quartz countertops, stainless steel appliances and plenty of cabinet space. The unit comes with an in-unit washer and dryer that makes laundry a breeze. It also comes with one garage parking space. Enjoy this prime location in Rosslyn with easy access to the Rosslyn Metro Station and public transit! An excellent choice for anyone looking to be close to Crystal City, DC, the Pentagon and Maryland! Short distance to Reagan National Airport. A commuter's dream! Don’t miss this wonderful opportunity to make this condo your new home!
Location
State VA
County Arlington
Zoning R
Rooms
Main Level Bedrooms 1
Interior
Interior Features Combination Dining/Living, Combination Kitchen/Dining, Combination Kitchen/Living, Floor Plan - Open, Recessed Lighting
Hot Water Electric
Heating Heat Pump(s)
Cooling Central A/C
Flooring Hardwood
Equipment Dishwasher, Disposal, Dryer, Washer, Stainless Steel Appliances, Refrigerator, Range Hood
Fireplace N
Appliance Dishwasher, Disposal, Dryer, Washer, Stainless Steel Appliances, Refrigerator, Range Hood
Heat Source Electric
Exterior
Exterior Feature Roof, Terrace
Garage Covered Parking
Garage Spaces 1.0
Parking On Site 1
Amenities Available Concierge, Elevator, Fitness Center, Library, Meeting Room, Party Room, Picnic Area, Security, Billiard Room, Bar/Lounge
Waterfront N
Water Access N
Accessibility Elevator
Porch Roof, Terrace
Total Parking Spaces 1
Garage Y
Building
Story 1
Unit Features Mid-Rise 5 - 8 Floors
Foundation Other
Sewer Public Sewer
Water Public
Architectural Style Contemporary
Level or Stories 1
Additional Building Above Grade, Below Grade
New Construction N
Schools
Elementary Schools Francis Scott Key
Middle Schools Williamsburg
High Schools Yorktown
School District Arlington County Public Schools
Others
Pets Allowed Y
HOA Fee Include Common Area Maintenance,Ext Bldg Maint,Insurance,Management,Reserve Funds,Trash,Snow Removal
Senior Community No
Tax ID 16-014-309
Ownership Condominium
Special Listing Condition Standard
Pets Description No Pet Restrictions
Read Less
Want to know what your home might be worth? Contact us for a FREE valuation!

Our team is ready to help you sell your home for the highest possible price ASAP

Bought with Mary E Saltzman • Compass







