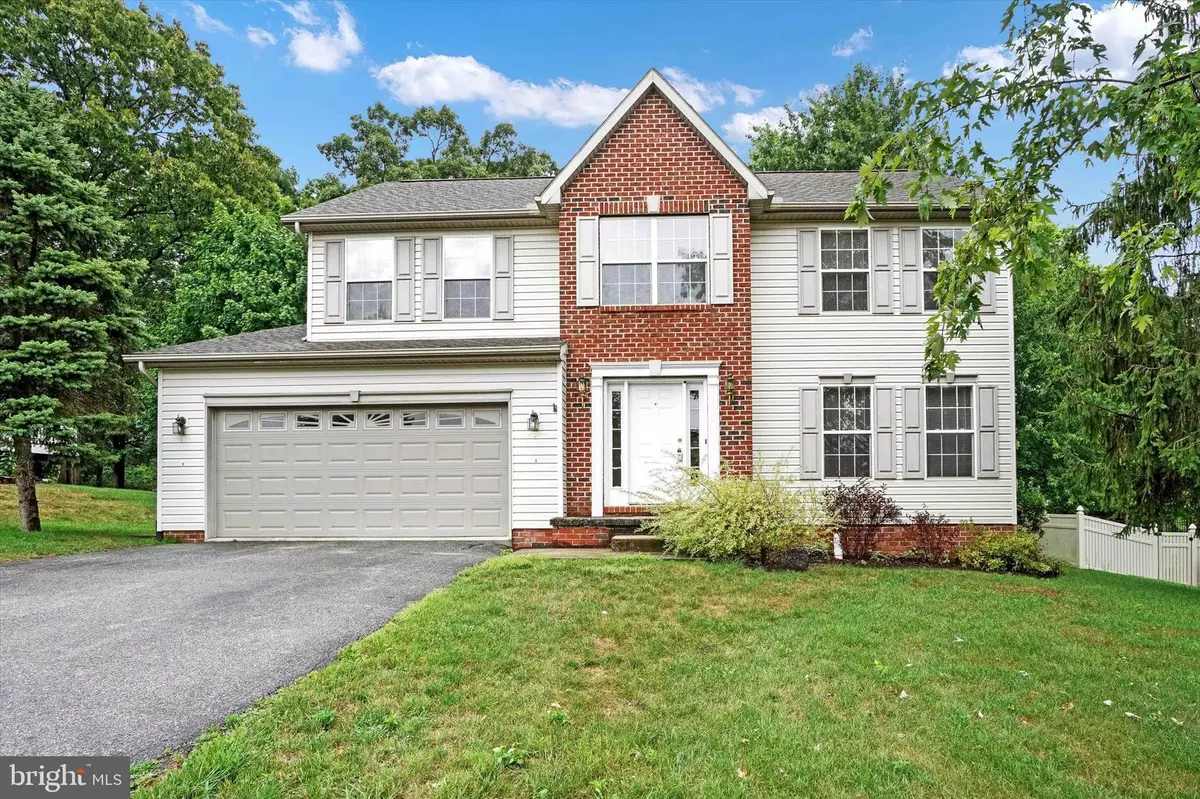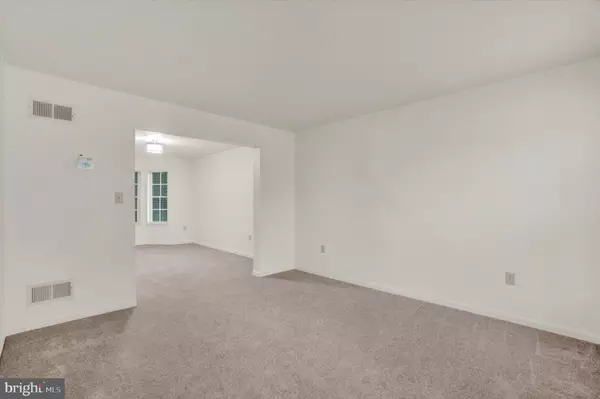$389,750
$389,750
For more information regarding the value of a property, please contact us for a free consultation.
763 WILLOW RIDGE DR York, PA 17404
4 Beds
3 Baths
2,448 SqFt
Key Details
Sold Price $389,750
Property Type Single Family Home
Sub Type Detached
Listing Status Sold
Purchase Type For Sale
Square Footage 2,448 sqft
Price per Sqft $159
Subdivision Aslan Heights
MLS Listing ID PAYK2065450
Sold Date 08/30/24
Style Colonial
Bedrooms 4
Full Baths 2
Half Baths 1
HOA Fees $9/ann
HOA Y/N Y
Abv Grd Liv Area 2,448
Originating Board BRIGHT
Year Built 1998
Annual Tax Amount $5,900
Tax Year 2024
Lot Size 10,001 Sqft
Acres 0.23
Lot Dimensions 85x136x85x133
Property Description
Location, Location, Location.......This 4BR, 2.5BA Home, located in Aslan Heights, Central Schools, is a hop, skip, and a jump to practically everything you could want or need! You are minutes to Rt30 and Manchester Town Center where you can pickup yummy cookies, do a little shopping, or casual dine. You are also in close proximity to UPMC and numerous other businesses. The home is ready for immediate occupancy. It features a living room open to a dining room. The eat-in kitchen has a center island, pantry closet, and comes with appliances. A Prado door leads to a deck overlooking a semi-private backyard. It's the perfect spot for outdoor dining, entertaining, or simple relaxing. A 1st floor family room, with a gas fireplace, is off the kitchen and the laundry room is conveniently located on the 1st floor. Upstairs you will find a delightful primary suite, with luxury bath featuring a soaking tub, separate shower, and double bowl sink. There are also three additional bedrooms and a hall bath. The lower level is unfinished. There is a 2-car garage. What more do you need!?! AGENTS - Please read Agent Remarks.
Location
State PA
County York
Area Manchester Twp (15236)
Zoning RESIDENTIAL
Rooms
Other Rooms Living Room, Dining Room, Primary Bedroom, Bedroom 2, Bedroom 3, Bedroom 4, Kitchen, Family Room, Basement, Foyer, Laundry, Primary Bathroom, Full Bath, Half Bath
Basement Interior Access, Unfinished, Windows, Sump Pump
Interior
Interior Features Ceiling Fan(s), Family Room Off Kitchen, Formal/Separate Dining Room, Kitchen - Eat-In, Kitchen - Island, Pantry, Primary Bath(s), Recessed Lighting, Bathroom - Soaking Tub, Bathroom - Stall Shower, Bathroom - Tub Shower, Walk-in Closet(s), Wood Floors
Hot Water Natural Gas
Heating Forced Air, Programmable Thermostat
Cooling Central A/C, Ceiling Fan(s), Programmable Thermostat
Flooring Ceramic Tile, Concrete, Partially Carpeted, Hardwood
Fireplaces Number 1
Fireplaces Type Gas/Propane, Mantel(s), Marble
Equipment Dishwasher, Disposal, Oven/Range - Gas, Range Hood, Refrigerator, Water Heater
Furnishings No
Fireplace Y
Window Features Vinyl Clad,Screens
Appliance Dishwasher, Disposal, Oven/Range - Gas, Range Hood, Refrigerator, Water Heater
Heat Source Natural Gas
Laundry Main Floor
Exterior
Exterior Feature Deck(s), Porch(es)
Parking Features Garage - Front Entry, Garage Door Opener, Inside Access
Garage Spaces 6.0
Utilities Available Cable TV Available, Electric Available, Natural Gas Available, Phone Available, Sewer Available, Water Available
Amenities Available Common Grounds
Water Access N
View Garden/Lawn
Roof Type Asphalt,Shingle
Street Surface Paved
Accessibility 2+ Access Exits, Doors - Swing In, Grab Bars Mod
Porch Deck(s), Porch(es)
Road Frontage Boro/Township
Attached Garage 2
Total Parking Spaces 6
Garage Y
Building
Lot Description Front Yard, Interior, Landscaping, Level, Rear Yard, SideYard(s), Sloping
Story 2
Foundation Block
Sewer Public Sewer
Water Public
Architectural Style Colonial
Level or Stories 2
Additional Building Above Grade, Below Grade
Structure Type Dry Wall,Vaulted Ceilings
New Construction N
Schools
Middle Schools Central York
High Schools Central York
School District Central York
Others
HOA Fee Include Common Area Maintenance
Senior Community No
Tax ID 36-000-15-0615-00-00000
Ownership Fee Simple
SqFt Source Assessor
Security Features Smoke Detector
Acceptable Financing Cash, Conventional, FHA, VA
Horse Property N
Listing Terms Cash, Conventional, FHA, VA
Financing Cash,Conventional,FHA,VA
Special Listing Condition Standard
Read Less
Want to know what your home might be worth? Contact us for a FREE valuation!

Our team is ready to help you sell your home for the highest possible price ASAP

Bought with Musa Mmugambi • CENTURY 21 Home Advisors






