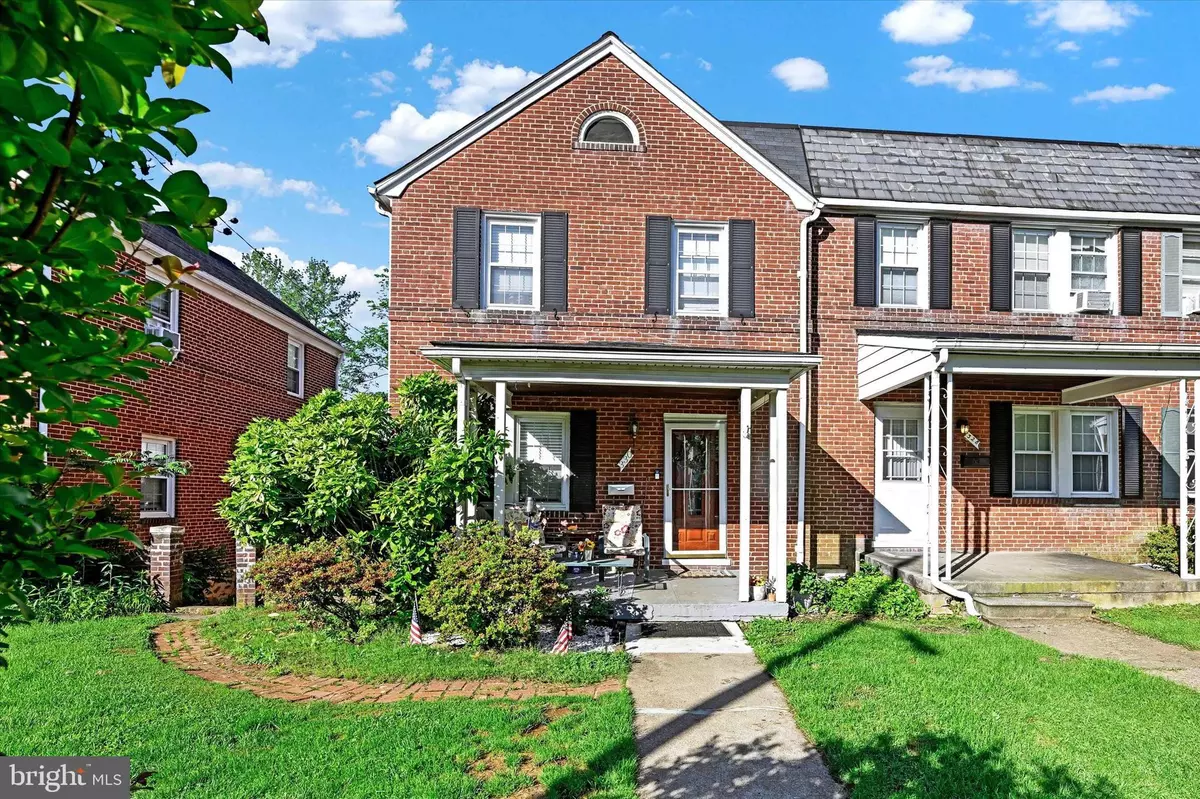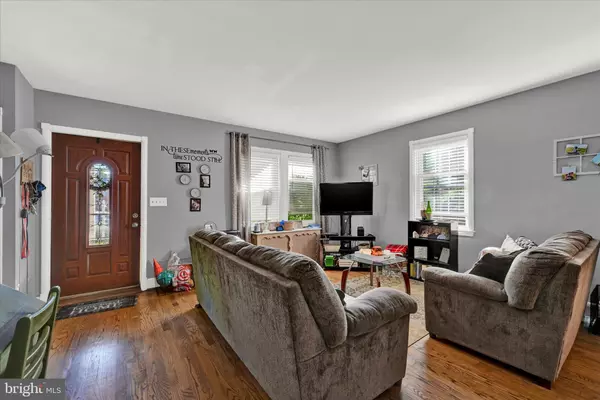$303,000
$310,000
2.3%For more information regarding the value of a property, please contact us for a free consultation.
330 WESTSHIRE RD Baltimore, MD 21229
3 Beds
2 Baths
1,550 SqFt
Key Details
Sold Price $303,000
Property Type Townhouse
Sub Type End of Row/Townhouse
Listing Status Sold
Purchase Type For Sale
Square Footage 1,550 sqft
Price per Sqft $195
Subdivision Westowne
MLS Listing ID MDBC2096822
Sold Date 07/11/24
Style Other
Bedrooms 3
Full Baths 1
Half Baths 1
HOA Y/N N
Abv Grd Liv Area 1,240
Originating Board BRIGHT
Year Built 1942
Annual Tax Amount $2,315
Tax Year 2024
Lot Size 2,800 Sqft
Acres 0.06
Property Description
Nestled in the heart of Catonsville, this end unit all-brick townhome offers a blend of classic charm and modern convenience. Boasting three bedrooms and 1.5 baths, this home is thoughtfully designed for comfortable living. The lower level features a finished basement complete with a separate mudroom, providing additional space for relaxation and organization. Parking is made easy with a one-car garage, a rare find in the area, ensuring convenience and security. Inside, upgrades abound with stainless steel appliances and granite countertops in the kitchen, while sliders lead from the kitchen to a delightful rear-covered porch, perfect for dining on warm summer evenings. The main level further impresses with a formal dining room and living room, ideal for entertaining guests or enjoying quiet evenings at home. Upstairs, three bedrooms await, offering peaceful retreats for rest and relaxation. Additional highlights include a architectural shingle roof approx. 9 years old, classic original hardwood floors, and fenced rear yard for privacy and outdoor enjoyment. While the lower half bath awaits finishing touches, the space is already equipped with plumbing hookups, promising convenience for future enhancements. With a spacious lower level family/rec room, laundry/utility room, bonus storage room, and attic storage, this home provides ample space for all your needs. Discover the perfect combination of comfort, style, and functionality in this Catonsville gem.
Location
State MD
County Baltimore
Zoning R
Rooms
Other Rooms Living Room, Dining Room, Primary Bedroom, Bedroom 2, Bedroom 3, Kitchen, Game Room, Storage Room
Basement Rear Entrance, Full, Improved, Walkout Level, Windows
Interior
Interior Features Window Treatments, Wood Floors, Upgraded Countertops
Hot Water Natural Gas
Heating Radiator
Cooling Ceiling Fan(s), Window Unit(s)
Equipment Cooktop - Down Draft, Dishwasher, Dryer, Icemaker, Microwave, Oven - Self Cleaning, Oven - Wall, Refrigerator, Washer, Disposal
Fireplace N
Appliance Cooktop - Down Draft, Dishwasher, Dryer, Icemaker, Microwave, Oven - Self Cleaning, Oven - Wall, Refrigerator, Washer, Disposal
Heat Source Natural Gas
Exterior
Exterior Feature Patio(s), Porch(es)
Parking Features Garage - Front Entry, Garage Door Opener, Other
Garage Spaces 1.0
Fence Rear
Utilities Available Cable TV Available
Water Access N
Roof Type Asphalt,Shingle
Accessibility None
Porch Patio(s), Porch(es)
Total Parking Spaces 1
Garage Y
Building
Story 3
Foundation Concrete Perimeter
Sewer Public Sewer
Water Public
Architectural Style Other
Level or Stories 3
Additional Building Above Grade, Below Grade
New Construction N
Schools
Elementary Schools Westowne
Middle Schools Arbutus
High Schools Catonsville
School District Baltimore County Public Schools
Others
Senior Community No
Tax ID 04010104650020
Ownership Fee Simple
SqFt Source Assessor
Special Listing Condition Standard
Read Less
Want to know what your home might be worth? Contact us for a FREE valuation!

Our team is ready to help you sell your home for the highest possible price ASAP

Bought with Benjamin Love • Revol Real Estate, LLC






