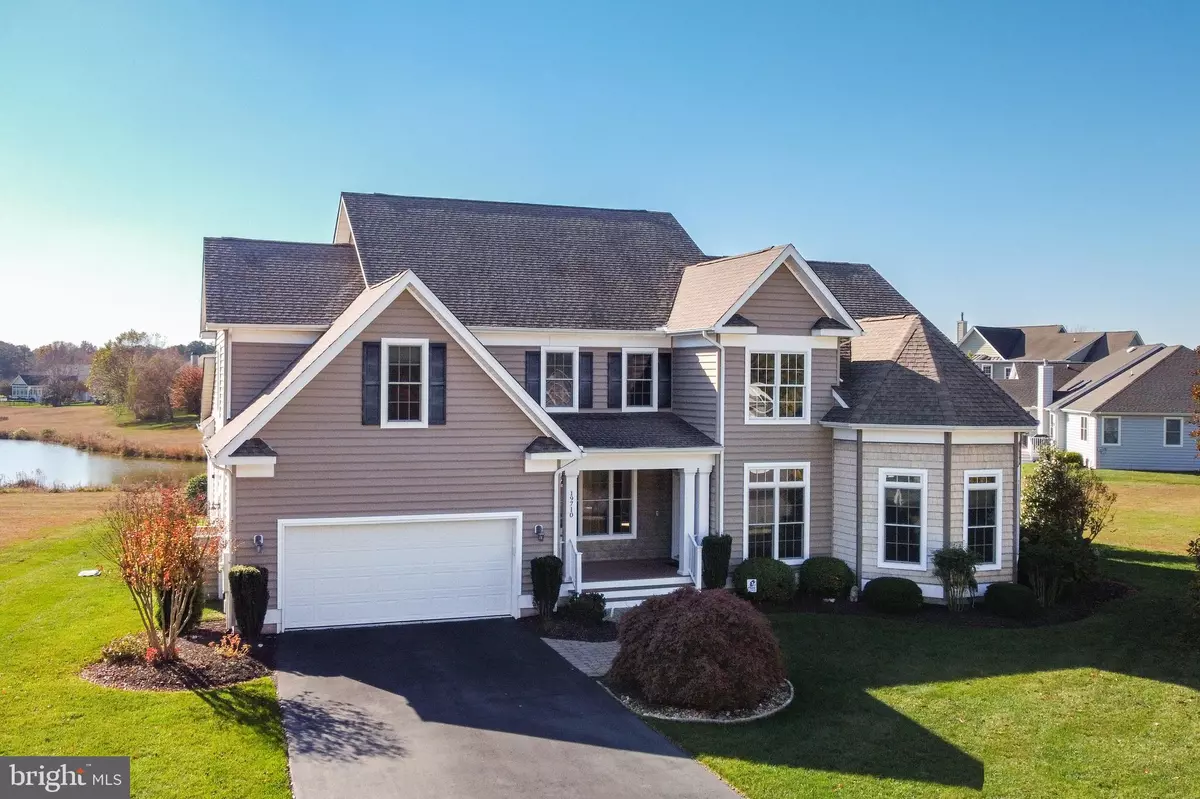$682,000
$729,900
6.6%For more information regarding the value of a property, please contact us for a free consultation.
19710 BERNARD DR Lewes, DE 19958
5 Beds
4 Baths
3,706 SqFt
Key Details
Sold Price $682,000
Property Type Single Family Home
Sub Type Detached
Listing Status Sold
Purchase Type For Sale
Square Footage 3,706 sqft
Price per Sqft $184
Subdivision Retreat At Love Creek
MLS Listing ID DESU2057580
Sold Date 07/03/24
Style Contemporary
Bedrooms 5
Full Baths 3
Half Baths 1
HOA Fees $150/qua
HOA Y/N Y
Abv Grd Liv Area 3,706
Originating Board BRIGHT
Year Built 2006
Annual Tax Amount $2,366
Tax Year 2023
Lot Size 0.270 Acres
Acres 0.27
Lot Dimensions 120.03 x 125.00 x 64.90 x 125.00
Property Description
POND FRONT RETREAT! Nestled on a premium pond front lot, this expansive home in The Retreat at Love Creek boasts 2 levels of luxury & tranquility. Enjoy over 3,500 square feet of comfortable living with a welcoming great room with soaring 2nd story ceilings and one of two gas fireplaces, a gourmet kitchen with granite counters and stainless-steel appliances, a light-filled sunroom, a large 1st floor primary suite with connecting bath, a huge walk-in closet, a cozy fireplace, and this is only a portion of the first level. The second level houses 4 additional bedrooms and office. More than meets the eye, other features include 2 ultra-high-efficiency Bosch heat pumps (2019/2023) & Rinnai hot water heater, Andersen windows, 320-gallon owned propane tank (2021) that saves approximately 25% off propane costs, special conduit for an invisible fence to keep your pet safe, private well for irrigation, and more upgrades that are too long to list. Take in the serene sights & sounds of nature from the generously sized back deck with remote-controlled awning which overlooks the backyard & sparkling waters of two large community ponds or take advantage of the community's exclusive pier and kayak, canoe and paddleboard launch, where you can take in the natural beauty of Love Creek. This great neighborhood offers even more with an outdoor pool, tennis & pickle ball courts, clubhouse, as well as easy access to Coastal Highway & Cape Henlopen, Lewes and Rehoboth Beaches! Hurry, don't miss this opportunity to own this dream house in a friendly and upscale community with a real "neighborhood" feel by scheduling a showing today!
Location
State DE
County Sussex
Area Lewes Rehoboth Hundred (31009)
Zoning MR
Rooms
Other Rooms Dining Room, Primary Bedroom, Sitting Room, Kitchen, Den, Foyer, Breakfast Room, Sun/Florida Room, Great Room, Laundry, Bonus Room, Primary Bathroom, Full Bath, Half Bath, Additional Bedroom
Main Level Bedrooms 1
Interior
Interior Features Kitchen - Eat-In, Kitchen - Island, Entry Level Bedroom, Dining Area, Kitchen - Gourmet, Pantry, Primary Bath(s), Recessed Lighting, Skylight(s), Soaking Tub, Upgraded Countertops, Walk-in Closet(s), Wood Floors
Hot Water Tankless, Propane
Heating Heat Pump(s), Zoned
Cooling Central A/C, Zoned
Flooring Carpet, Hardwood, Tile/Brick, Vinyl
Fireplaces Number 2
Fireplaces Type Gas/Propane
Equipment Cooktop, Microwave, Oven - Double, Oven - Wall, Oven/Range - Electric, Refrigerator, Stainless Steel Appliances, Washer, Dryer, Water Heater - Tankless
Fireplace Y
Window Features Insulated,Screens
Appliance Cooktop, Microwave, Oven - Double, Oven - Wall, Oven/Range - Electric, Refrigerator, Stainless Steel Appliances, Washer, Dryer, Water Heater - Tankless
Heat Source Electric
Laundry Main Floor
Exterior
Exterior Feature Deck(s), Porch(es)
Parking Features Garage - Front Entry, Additional Storage Area, Inside Access
Garage Spaces 4.0
Amenities Available Tennis Courts, Swimming Pool, Club House, Pier/Dock, Tot Lots/Playground, Water/Lake Privileges
Water Access Y
View Pond, Garden/Lawn, Scenic Vista
Roof Type Architectural Shingle
Accessibility None
Porch Deck(s), Porch(es)
Attached Garage 2
Total Parking Spaces 4
Garage Y
Building
Lot Description Front Yard, Landscaping, Rear Yard, Pond
Story 2
Foundation Block, Crawl Space
Sewer Private Sewer
Water Community
Architectural Style Contemporary
Level or Stories 2
Additional Building Above Grade, Below Grade
Structure Type Vaulted Ceilings,2 Story Ceilings,Tray Ceilings
New Construction N
Schools
School District Cape Henlopen
Others
HOA Fee Include Common Area Maintenance,Management,Pier/Dock Maintenance,Pool(s),Recreation Facility,Reserve Funds,Road Maintenance
Senior Community No
Tax ID 334-11.00-173.00
Ownership Fee Simple
SqFt Source Estimated
Security Features Security System
Acceptable Financing Cash, Conventional, USDA, VA, FHA
Listing Terms Cash, Conventional, USDA, VA, FHA
Financing Cash,Conventional,USDA,VA,FHA
Special Listing Condition Standard
Read Less
Want to know what your home might be worth? Contact us for a FREE valuation!

Our team is ready to help you sell your home for the highest possible price ASAP

Bought with DENIENE DAILEY • SUNRISE REAL ESTATE






