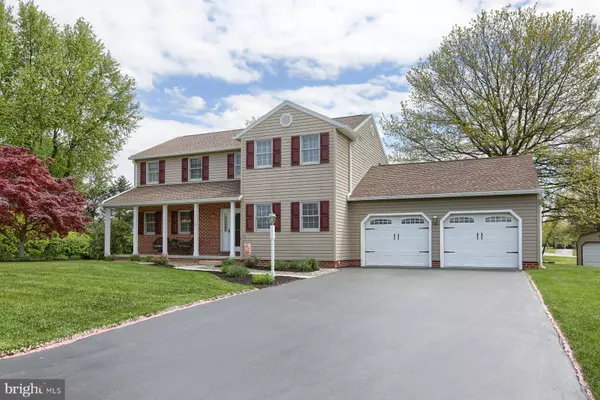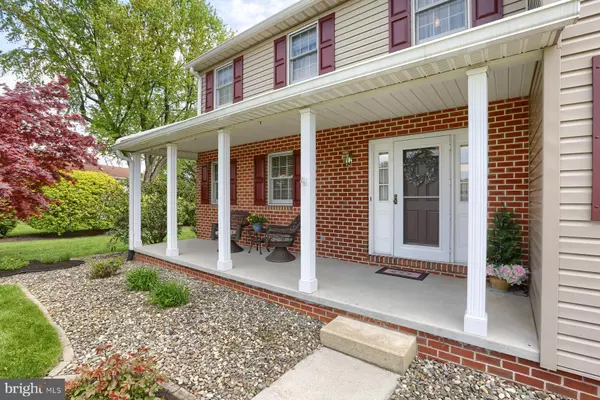$451,200
$449,900
0.3%For more information regarding the value of a property, please contact us for a free consultation.
810 SHENANDOAH LN York, PA 17404
3 Beds
3 Baths
2,392 SqFt
Key Details
Sold Price $451,200
Property Type Single Family Home
Sub Type Detached
Listing Status Sold
Purchase Type For Sale
Square Footage 2,392 sqft
Price per Sqft $188
Subdivision Brandywine
MLS Listing ID PAYK2059978
Sold Date 06/14/24
Style Traditional
Bedrooms 3
Full Baths 2
Half Baths 1
HOA Y/N N
Abv Grd Liv Area 2,392
Originating Board BRIGHT
Year Built 1988
Annual Tax Amount $6,047
Tax Year 2022
Lot Size 0.675 Acres
Acres 0.68
Property Description
A BEAUTIFUL HOME IS PRISTINE CONDITION AND MAINTAINED IN AN IMPECCABLE MANNER IN EVERY WAY. A TOTAL OF 2392 SQ FEET OF FINISHED LIVING SPACE. LOTS OF HARDWOOD FLOORS, UPSCALE KITCHEN WITH UNDERCOUNTER LIGHTING, CERAMIC FLOOR, LAZY SUSAN, PANTRY WITH PULL-OUTS, SPICE DRAWERS, BLT IN TRASH CAB, ALL APPLICANCES PLUS CONVECTION OVEN, SMOOTH TOP RANGE WITH DOWNDRAFT, AND ISLAND WITH COUNTER SEATING FOR FOUR. FIRST FLOOR DEN HAS BUILT-INS AND IS PRIVATE WITH FRENCH DOORS. LARGE FAMILY ROOM HAS BEAUTIFUL BRICK FIREPLACE WITH HEATOLATOR. CONVENIENT FIRST FLOOR LAUNDRY, ALL BATHS HAVE BEEN UPGRADED AND UPDATED, THREE GENEROUS BRS, PARTIALLY FINISHED LOWER LEVEL (9' CEILINGS) AND PLENTY OF STORAGE SPACE. THE BEAUTIFULLY FINISHED OUTDOOR AREA, FEATURES EXTENSIVE HARDSCAPING, LANDSCAPE LIGHTING, PATIO WITH RETRACTABLE AWNING, 14 X 18 PAVILION WITH CEILING FAN, SHED, AND 12 X 24 GARAGE. HOME HAS ALL THAT YOU COULD DESIRE, EXTRA FEATURES INCLUDE LL FRENCH DRAIN WATERPROOFING SYSTEM, 4' CRAWL SPACE UNDER FAMILY RM, 12 YEAR OLD GAS FURNACE AND C/A, BUILT IN SHELVING, SCALE BAN, OVERSIZE GARAGE IS INSULATED, FINISHED, WALL CABINETS, AND PULL DOWN, REFRIGERATOR INCLUDED.
Location
State PA
County York
Area Manchester Twp (15236)
Zoning RESIDENTIAL
Rooms
Other Rooms Dining Room, Primary Bedroom, Bedroom 2, Bedroom 3, Kitchen, Family Room, Foyer, Laundry, Office, Full Bath, Half Bath
Basement Full, Partially Finished
Interior
Interior Features Family Room Off Kitchen, Formal/Separate Dining Room, Walk-in Closet(s)
Hot Water Natural Gas
Heating Forced Air
Cooling Central A/C
Fireplaces Number 1
Fireplaces Type Brick
Equipment Washer, Cooktop, Dishwasher, Dryer, Oven - Wall, Refrigerator
Fireplace Y
Appliance Washer, Cooktop, Dishwasher, Dryer, Oven - Wall, Refrigerator
Heat Source Natural Gas
Laundry Main Floor
Exterior
Parking Features Additional Storage Area, Garage - Front Entry
Garage Spaces 3.0
Carport Spaces 1
Water Access N
Roof Type Composite
Street Surface Paved
Accessibility None
Attached Garage 2
Total Parking Spaces 3
Garage Y
Building
Lot Description Level
Story 2
Foundation Block
Sewer Public Sewer
Water Public
Architectural Style Traditional
Level or Stories 2
Additional Building Above Grade, Below Grade
New Construction N
Schools
School District Central York
Others
Senior Community No
Tax ID 36-000-11-0045-00-00000
Ownership Fee Simple
SqFt Source Assessor
Acceptable Financing Cash, Conventional
Listing Terms Cash, Conventional
Financing Cash,Conventional
Special Listing Condition Standard
Read Less
Want to know what your home might be worth? Contact us for a FREE valuation!

Our team is ready to help you sell your home for the highest possible price ASAP

Bought with PETER WONG • VYBE Realty






