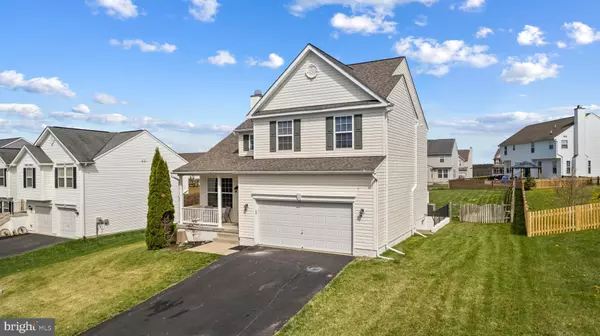$432,500
$425,000
1.8%For more information regarding the value of a property, please contact us for a free consultation.
95 SPANOS DR Charles Town, WV 25414
4 Beds
3 Baths
2,152 SqFt
Key Details
Sold Price $432,500
Property Type Single Family Home
Sub Type Detached
Listing Status Sold
Purchase Type For Sale
Square Footage 2,152 sqft
Price per Sqft $200
Subdivision Spruce Hill North
MLS Listing ID WVJF2011624
Sold Date 05/31/24
Style Colonial
Bedrooms 4
Full Baths 2
Half Baths 1
HOA Fees $33/ann
HOA Y/N Y
Abv Grd Liv Area 2,152
Originating Board BRIGHT
Year Built 2010
Annual Tax Amount $1,189
Tax Year 2022
Lot Size 10,498 Sqft
Acres 0.24
Property Description
Interior photos coming soon! Want a pristine property w/ all the major systems new? Why wait for new construction to be built when you can have all of this? Enter from the front porch into a 2 story foyer and lengthy sitting area into the family room w/wood burning FP & fresh LVP flooring & whole house re-paint. Cozy up to the island in the kitchen & enjoy your Cafe Line GE Refrigerator, the sleek black sink, & pantry storage. A half bath, & laundry are conveniently located on the main floor. Step out on the beautiful composite deck & patio below & use the fully fenced yard for your projects or pets. The upstairs hosts 4 large bedrooms, plus full bath. The primary ensuite oasis is complete with new flooring, trey ceiling w/ fan, & complete bathroom remodel w/ dbl sinks, soaker tub, & walk-in tiled shower. The unfinished basement is complete with a home gym, radon system, walkout stairs & ample storage space or room for finished SF growth.
Upgrades List: New roof: 2018, New siding: 2018, New HVAC: 2019, Whole house paint, LVP flooring 2024. Brand new master bathroom renovation!
Location
State WV
County Jefferson
Zoning 101
Rooms
Other Rooms Primary Bedroom, Bedroom 2, Bedroom 3, Kitchen, Family Room, Basement, Bedroom 1, Laundry, Primary Bathroom, Half Bath
Basement Full, Interior Access, Outside Entrance, Poured Concrete, Rear Entrance, Unfinished, Walkout Stairs, Sump Pump, Space For Rooms
Interior
Interior Features Ceiling Fan(s), Combination Dining/Living, Family Room Off Kitchen, Kitchen - Island, Pantry, Primary Bath(s), Recessed Lighting, Soaking Tub, Sprinkler System, Stall Shower, Tub Shower, Window Treatments
Hot Water Electric
Heating Heat Pump(s)
Cooling Central A/C
Flooring Carpet, Luxury Vinyl Plank
Fireplaces Number 1
Fireplaces Type Other, Screen
Equipment Built-In Microwave, Dishwasher, Disposal, Dryer, Extra Refrigerator/Freezer, Oven/Range - Electric, Refrigerator, Stainless Steel Appliances, Washer, Water Heater
Fireplace Y
Appliance Built-In Microwave, Dishwasher, Disposal, Dryer, Extra Refrigerator/Freezer, Oven/Range - Electric, Refrigerator, Stainless Steel Appliances, Washer, Water Heater
Heat Source Electric
Laundry Has Laundry, Main Floor
Exterior
Exterior Feature Porch(es), Deck(s), Patio(s)
Parking Features Garage - Front Entry, Garage Door Opener, Inside Access
Garage Spaces 2.0
Fence Fully, Wood
Utilities Available Under Ground
Water Access N
Roof Type Shingle
Accessibility None
Porch Porch(es), Deck(s), Patio(s)
Attached Garage 2
Total Parking Spaces 2
Garage Y
Building
Lot Description Level, Landscaping, Rear Yard
Story 3
Foundation Concrete Perimeter, Passive Radon Mitigation
Sewer Public Sewer
Water Public
Architectural Style Colonial
Level or Stories 3
Additional Building Above Grade, Below Grade
Structure Type 9'+ Ceilings,Dry Wall,Tray Ceilings
New Construction N
Schools
Elementary Schools Call School Board
Middle Schools Call School Board
High Schools Call School Board
School District Jefferson County Schools
Others
Senior Community No
Tax ID 03 11D004200000000
Ownership Fee Simple
SqFt Source Assessor
Security Features Carbon Monoxide Detector(s)
Acceptable Financing Cash, Conventional, FHA, USDA, VA
Listing Terms Cash, Conventional, FHA, USDA, VA
Financing Cash,Conventional,FHA,USDA,VA
Special Listing Condition Standard
Read Less
Want to know what your home might be worth? Contact us for a FREE valuation!

Our team is ready to help you sell your home for the highest possible price ASAP

Bought with Sarah E Gordon • Samson Properties






