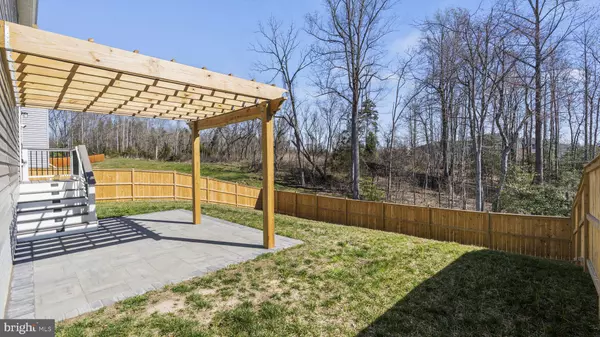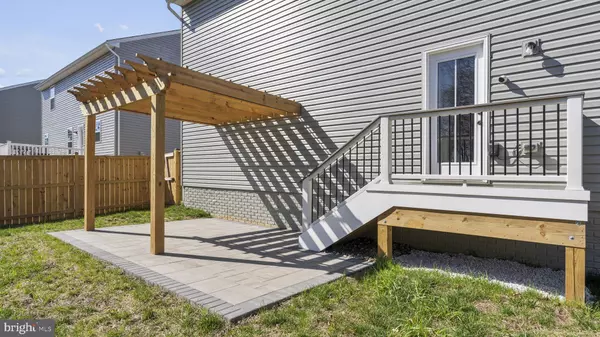$514,000
$495,000
3.8%For more information regarding the value of a property, please contact us for a free consultation.
631 CARTWELL DR Stafford, VA 22554
3 Beds
3 Baths
1,440 SqFt
Key Details
Sold Price $514,000
Property Type Single Family Home
Sub Type Detached
Listing Status Sold
Purchase Type For Sale
Square Footage 1,440 sqft
Price per Sqft $356
Subdivision Kendall Hills
MLS Listing ID VAST2027406
Sold Date 05/09/24
Style Traditional
Bedrooms 3
Full Baths 2
Half Baths 1
HOA Fees $50/qua
HOA Y/N Y
Abv Grd Liv Area 1,440
Originating Board BRIGHT
Year Built 2022
Annual Tax Amount $3,021
Tax Year 2022
Lot Size 6,507 Sqft
Acres 0.15
Property Description
Built in 2022, this nearly-new 3 bed, 2.5 bath single family home has it all in Kendall Hills. Long driveway with 2-car garage. Fully fenced rear yard with stairs off the kitchen to the custom patio & pergola. Main level has open floor plan with vinyl plank flooring, recessed lighting, and half bath. Kitchen with stainless steel appliances and pantry. Three spacious bedrooms and upper level laundry room with full size washer/dryer. Unfinished basement has rough-in plumbing for a future full bathroom. **Sellers are willing to convey basement workout equipment, Midea freezer, and items in the garage with the right terms!**VRE is 3 miles away. Jeff Rouse Swim and Sport Center is 4 miles away.
Location
State VA
County Stafford
Zoning A1
Rooms
Basement Unfinished
Interior
Hot Water Electric
Heating Central
Cooling Central A/C
Flooring Carpet, Luxury Vinyl Plank
Equipment Stainless Steel Appliances
Furnishings No
Fireplace N
Appliance Stainless Steel Appliances
Heat Source Electric
Laundry Washer In Unit, Dryer In Unit, Upper Floor
Exterior
Exterior Feature Patio(s)
Parking Features Garage Door Opener, Garage - Front Entry
Garage Spaces 2.0
Fence Fully
Water Access N
Roof Type Architectural Shingle
Accessibility None
Porch Patio(s)
Attached Garage 2
Total Parking Spaces 2
Garage Y
Building
Lot Description Backs to Trees
Story 3
Foundation Slab
Sewer Public Sewer
Water Public
Architectural Style Traditional
Level or Stories 3
Additional Building Above Grade, Below Grade
New Construction N
Schools
School District Stafford County Public Schools
Others
Pets Allowed Y
HOA Fee Include Common Area Maintenance,Snow Removal,Trash
Senior Community No
Tax ID 38G 6
Ownership Fee Simple
SqFt Source Assessor
Horse Property N
Special Listing Condition Standard
Pets Allowed No Pet Restrictions
Read Less
Want to know what your home might be worth? Contact us for a FREE valuation!

Our team is ready to help you sell your home for the highest possible price ASAP

Bought with Alessandra Alessandra Finn • Keller Williams Capital Properties






