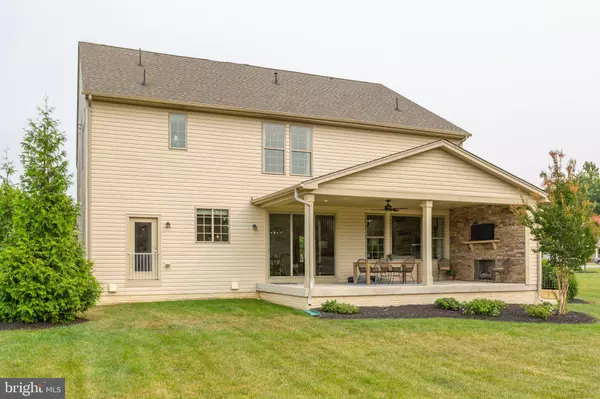$940,000
$949,900
1.0%For more information regarding the value of a property, please contact us for a free consultation.
101 LIBERTY HALL DR Fredericksburg, VA 22406
4 Beds
5 Baths
4,665 SqFt
Key Details
Sold Price $940,000
Property Type Single Family Home
Sub Type Detached
Listing Status Sold
Purchase Type For Sale
Square Footage 4,665 sqft
Price per Sqft $201
Subdivision Liberty Hall
MLS Listing ID VAST2023338
Sold Date 04/19/24
Style Traditional
Bedrooms 4
Full Baths 4
Half Baths 1
HOA Fees $72/ann
HOA Y/N Y
Abv Grd Liv Area 3,628
Originating Board BRIGHT
Year Built 2019
Annual Tax Amount $5,756
Tax Year 2022
Lot Size 1.500 Acres
Acres 1.5
Property Description
Stunning Model Home for Sale- The highly Sought After Buchanan! Welcome to your dream home! Boasting an open floor plan with so many upgrades. This home is perfect for modern living and entertaining. Located in a very desirable neighborhood, and already built!
As you step inside you will be captivated, by the elegance of the open floor plan. The Livingroom allows you to entertain guest, and just steps away, the chef in you will be delighted by the gourmet kitchen, fully loaded with stainless steel appliances, beautiful and spacious countertops, Butler's pantry, massive Kitchen Island and plenty of cabinet space. One of the highlights is the fully finished basement, featuring a recreational room, complete with a wet bar and media room perfect for hosting unforgettable gatherings.
The owner's suite is complete with French doors, vaulted ceilings and an amazing bathroom...or if you rather, Step outside to your own outdoor oasis, complete with a charming fireplace, cooling fan, Mount ready for a TV and speakers, providing an ideal spot for outdoor relaxation and entertainment, then just say Yes! Whether it's a quiet evening or a lively gathering, this outdoor living area is perfect for making lasting memories.
Commuters and frequent travelers will appreciate the convenience of I-95, VRE, and Quantico, and access to everyday essentials.
Location
State VA
County Stafford
Zoning A1
Direction Northwest
Rooms
Other Rooms Dining Room, Primary Bedroom, Bedroom 2, Bedroom 3, Bedroom 4, Family Room, Study, Media Room
Basement Fully Finished, Interior Access, Outside Entrance, Walkout Stairs, Windows
Interior
Interior Features Attic, Bar, Breakfast Area, Butlers Pantry, Combination Kitchen/Living, Dining Area, Floor Plan - Open, Formal/Separate Dining Room, Kitchen - Gourmet, Kitchen - Island, Primary Bath(s), Walk-in Closet(s), Wet/Dry Bar
Hot Water Propane
Heating Central, Energy Star Heating System, Heat Pump(s)
Cooling Central A/C
Fireplaces Number 1
Fireplaces Type Insert, Mantel(s)
Equipment Built-In Microwave, Built-In Range, Cooktop, Dishwasher, ENERGY STAR Dishwasher, Energy Efficient Appliances, ENERGY STAR Refrigerator, Oven - Double, Oven/Range - Gas, Range Hood, Refrigerator, Stainless Steel Appliances, Stove
Fireplace Y
Window Features Double Hung,Energy Efficient,Low-E
Appliance Built-In Microwave, Built-In Range, Cooktop, Dishwasher, ENERGY STAR Dishwasher, Energy Efficient Appliances, ENERGY STAR Refrigerator, Oven - Double, Oven/Range - Gas, Range Hood, Refrigerator, Stainless Steel Appliances, Stove
Heat Source Propane - Leased
Laundry Hookup, Upper Floor
Exterior
Exterior Feature Patio(s), Roof
Parking Features Built In, Covered Parking, Garage - Side Entry
Garage Spaces 2.0
Utilities Available Cable TV Available, Electric Available, Natural Gas Available, Phone Available, Water Available
Water Access N
View Street, Trees/Woods
Roof Type Architectural Shingle
Street Surface Paved,Black Top
Accessibility None
Porch Patio(s), Roof
Attached Garage 2
Total Parking Spaces 2
Garage Y
Building
Lot Description Backs - Open Common Area, Backs to Trees, Cleared, Corner, Front Yard, Landscaping, Partly Wooded
Story 3
Foundation Concrete Perimeter
Sewer Community Septic Tank, Private Septic Tank
Water Public
Architectural Style Traditional
Level or Stories 3
Additional Building Above Grade, Below Grade
New Construction N
Schools
High Schools Colonial Forge
School District Stafford County Public Schools
Others
Senior Community No
Tax ID 36K 49
Ownership Fee Simple
SqFt Source Assessor
Special Listing Condition Standard
Read Less
Want to know what your home might be worth? Contact us for a FREE valuation!

Our team is ready to help you sell your home for the highest possible price ASAP

Bought with Theodosius Zotos • Coldwell Banker Elite






