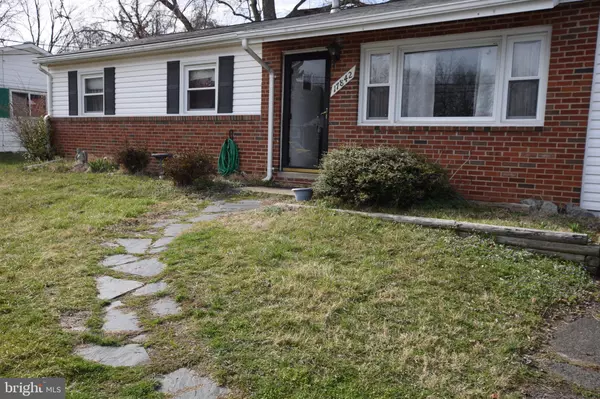$355,000
$349,914
1.5%For more information regarding the value of a property, please contact us for a free consultation.
17842 CURTIS DR Dumfries, VA 22026
3 Beds
1 Bath
1,300 SqFt
Key Details
Sold Price $355,000
Property Type Single Family Home
Sub Type Detached
Listing Status Sold
Purchase Type For Sale
Square Footage 1,300 sqft
Price per Sqft $273
Subdivision Prince William Estates
MLS Listing ID VAPW2066764
Sold Date 04/05/24
Style Ranch/Rambler
Bedrooms 3
Full Baths 1
HOA Y/N N
Abv Grd Liv Area 1,300
Originating Board BRIGHT
Year Built 1964
Annual Tax Amount $3,418
Tax Year 2022
Lot Size 10,088 Sqft
Acres 0.23
Property Description
NO HOA! Attention investors and DIY enthusiasts! This property at 17842 Curtis Dr presents an exciting opportunity to transform a fixer-upper into your dream home or quick flip. Situated in the desirable area for commuters, this home offers immense potential for renovation and customization. Nestled in a tranquil neighborhood, this property features 3 bedrooms 1 bath, large family room with brick fireplace with a wood stove insert for a cozy movie night, original hardwood floors. Although in need of some TLC, this home boasts a solid foundation for all your modern updates and enhancements you wish to make. This home provides ample room for creative redesign and expansion possibilities. With a little imagination and investment, this property could be transformed into a stunning showcase of contemporary design and functionality. Whether you're looking to revitalize for personal use or seeking a profitable investment opportunity, this fixer-upper has the potential to fulfill your vision. Don't miss out on this chance to unlock the hidden gem at 17842 Curtis Dr. Bring your vision, creativity, and renovation expertise to make this property shine once again. Schedule a showing today and seize the opportunity.
Location
State VA
County Prince William
Zoning DR2
Rooms
Other Rooms Living Room, Bedroom 2, Bedroom 3, Kitchen, Family Room, Bedroom 1, Bathroom 1
Main Level Bedrooms 3
Interior
Interior Features Ceiling Fan(s), Entry Level Bedroom, Tub Shower, Wood Floors, Attic, Combination Dining/Living, Dining Area, Family Room Off Kitchen, Floor Plan - Traditional, Stove - Wood
Hot Water Natural Gas
Heating Central
Cooling Central A/C
Flooring Hardwood, Carpet, Laminated
Fireplaces Number 1
Fireplaces Type Brick, Insert, Wood, Mantel(s)
Equipment Cooktop, Oven - Wall, Refrigerator, Water Heater, Washer, Dryer
Fireplace Y
Window Features Bay/Bow
Appliance Cooktop, Oven - Wall, Refrigerator, Water Heater, Washer, Dryer
Heat Source Natural Gas
Laundry Washer In Unit, Dryer In Unit, Main Floor
Exterior
Exterior Feature Patio(s)
Garage Spaces 2.0
Fence Rear, Privacy, Wood
Water Access N
Roof Type Shingle
Accessibility 2+ Access Exits, Entry Slope <1'
Porch Patio(s)
Total Parking Spaces 2
Garage N
Building
Lot Description Cleared, Front Yard, Level, Rear Yard
Story 1
Foundation Slab
Sewer Public Sewer
Water Public
Architectural Style Ranch/Rambler
Level or Stories 1
Additional Building Above Grade, Below Grade
New Construction N
Schools
Elementary Schools Dumfries
Middle Schools Graham Park
High Schools Forest Park
School District Prince William County Public Schools
Others
Senior Community No
Tax ID 8189-61-3605
Ownership Fee Simple
SqFt Source Assessor
Acceptable Financing Cash, Conventional, Private, Variable, Other
Horse Property N
Listing Terms Cash, Conventional, Private, Variable, Other
Financing Cash,Conventional,Private,Variable,Other
Special Listing Condition Standard
Read Less
Want to know what your home might be worth? Contact us for a FREE valuation!

Our team is ready to help you sell your home for the highest possible price ASAP

Bought with Kennell Philip Brown III • Pearson Smith Realty, LLC






