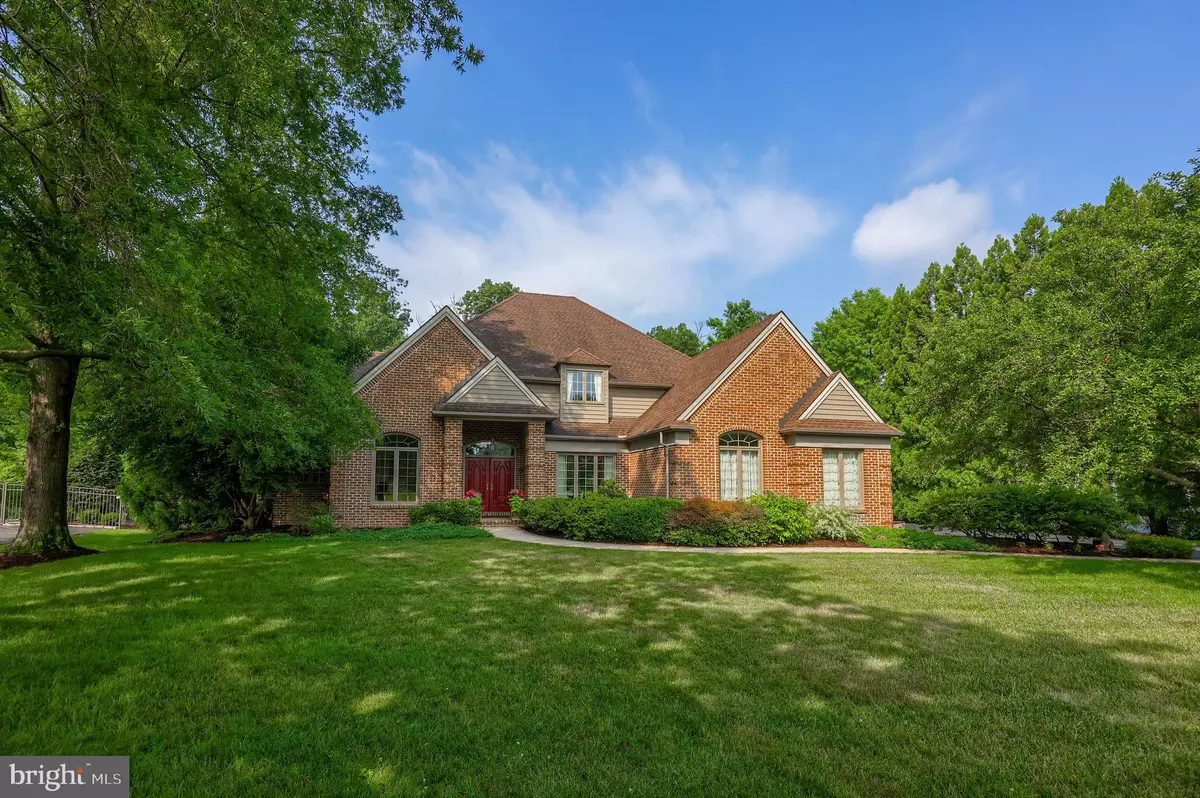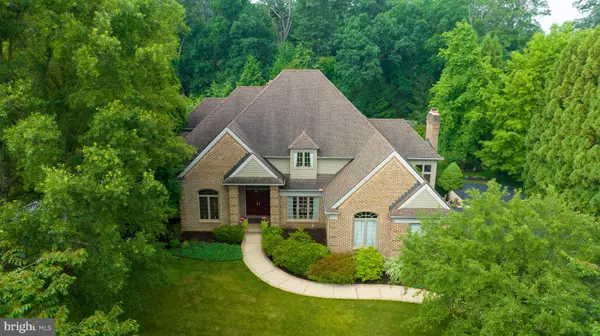$827,000
$850,000
2.7%For more information regarding the value of a property, please contact us for a free consultation.
1170 WYNDSONG DR York, PA 17403
4 Beds
6 Baths
4,971 SqFt
Key Details
Sold Price $827,000
Property Type Single Family Home
Sub Type Detached
Listing Status Sold
Purchase Type For Sale
Square Footage 4,971 sqft
Price per Sqft $166
Subdivision Southwynd
MLS Listing ID PAYK2044562
Sold Date 02/06/24
Style Colonial
Bedrooms 4
Full Baths 5
Half Baths 1
HOA Fees $10/ann
HOA Y/N Y
Abv Grd Liv Area 3,521
Originating Board BRIGHT
Year Built 1989
Annual Tax Amount $20,041
Tax Year 2023
Lot Size 0.717 Acres
Acres 0.72
Property Description
Comfort and elegance blend beautifully in this meticulously maintained, brick, custom home on 0.72 acre lot in a premier location. The home features a welcoming covered front entrance which opens into a grand 2 story foyer with a front hall staircase.
The flow of the first floor has been well thought out. You will find there are spaces for all to enjoy. Off of the center hall is a two story office/den with French doors to offer privacy. The large formal dining room is also off the center hall and features glass French doors as well. The dining room is a perfect size for small and large gatherings. Throughout the home you find custom millwork, crown molding & wainscoting, hardwood floors, architectural windows, varying ceiling heights that add to each rooms' design, and enjoyment of natural light and the views of the gardens and stunning mature landscaping.
From the center hall you will walk into the open formal living room that features oversized windows, gas fireplace and views of the private rear yard.
The hall that leads to the dining room & kitchen area offers a custom built in coffee bar to be enjoyed by all.
The spacious eat in kitchen with a dining area that can seat 6 to 8 is located to the right side of the home. Featuring custom wood cabinetry, updated stainless steel appliances, views of the rear yard and great storage. Access to the first floor laundry/mudroom is off the kitchen area and to the 3 car garage. There is a first floor powder room for guests as well. The eat in kitchen opens into the Great room with a 2 story brick fireplace, floor to ceiling windows and access to the rear yard. There is a back staircase from the second floor into the kitchen/family room.
Another special feature of this home is that it offers First Floor living with a Primary Suite. The spacious primary bedroom enjoys a walk in closet, a large primary bath with a separate shower and jacuzzi tub and views of the rear gardens.
The second floor of the home is very special. There are 3 large bedrooms, each with their own private full bath and walk in closets.
There is an abundance of storage space in this home as you will see on all levels of the home.
The lower level was recently updated in a Timberlake Style and it is amazing. You will enjoy a full kitchen/bar with granite countertops, fully equipped appliances and beautiful cabinetry. There are custom built-ins throughout the lower level space, wood ceiling beams, stone features and so much more. You will also find a full bath and a space for a possible 5th bedroom. This area, as is the first and second floor, is beautifully designed.
The outdoor space of this home is also what makes this home very special. The rear yard is a private oasis that offers, large decks, brick patios and patios with covered awnings. There is a large salt water in ground pool with a separate in ground Jacuzzi. Another well planned design of the home is that the pool is located to the one side of the yard and fenced separately from the whole yard. This allows you to enjoy the large grass spaces and patio areas.
This is a very special home in a wonderful location. Located minutes to all amenities from schools, shopping, health care, golf courses, country clubs and major interstates. Enjoy the photos of the home, they share it all.
Location
State PA
County York
Area Spring Garden Twp (15248)
Zoning RESIDENTIAL
Rooms
Other Rooms Living Room, Dining Room, Primary Bedroom, Bedroom 2, Bedroom 3, Kitchen, Family Room, Foyer, Bedroom 1, Exercise Room, Laundry, Office, Recreation Room, Storage Room, Bonus Room, Primary Bathroom, Full Bath, Half Bath
Basement Fully Finished, Improved, Interior Access
Main Level Bedrooms 1
Interior
Hot Water Natural Gas
Heating Forced Air
Cooling Central A/C
Flooring Carpet
Fireplaces Number 2
Fireplaces Type Gas/Propane
Fireplace Y
Heat Source Natural Gas
Laundry Main Floor
Exterior
Exterior Feature Deck(s), Patio(s)
Parking Features Garage - Side Entry, Garage Door Opener, Inside Access, Oversized
Garage Spaces 6.0
Water Access N
Accessibility None
Porch Deck(s), Patio(s)
Attached Garage 3
Total Parking Spaces 6
Garage Y
Building
Story 2
Foundation Concrete Perimeter
Sewer Public Hook/Up Avail, Private Sewer
Water Public
Architectural Style Colonial
Level or Stories 2
Additional Building Above Grade, Below Grade
New Construction N
Schools
School District York Suburban
Others
Senior Community No
Tax ID 48-000-31-0125-00-00000
Ownership Fee Simple
SqFt Source Assessor
Acceptable Financing Cash, Conventional
Listing Terms Cash, Conventional
Financing Cash,Conventional
Special Listing Condition Standard
Read Less
Want to know what your home might be worth? Contact us for a FREE valuation!

Our team is ready to help you sell your home for the highest possible price ASAP

Bought with Kristi Kohr Pokopec • Coldwell Banker Realty






