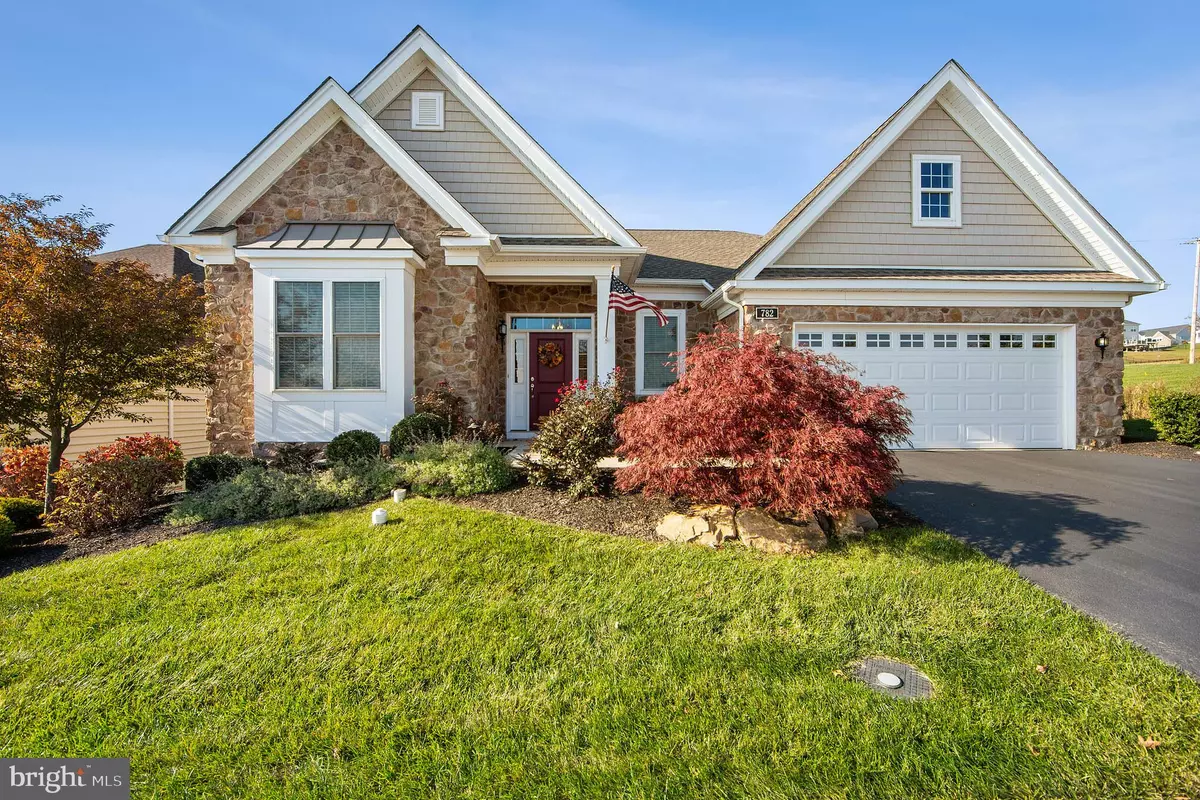$680,000
$680,000
For more information regarding the value of a property, please contact us for a free consultation.
782 READING CIR Phoenixville, PA 19460
2 Beds
2 Baths
2,183 SqFt
Key Details
Sold Price $680,000
Property Type Single Family Home
Sub Type Detached
Listing Status Sold
Purchase Type For Sale
Square Footage 2,183 sqft
Price per Sqft $311
Subdivision Regency At Kimber Gl
MLS Listing ID PACT2055488
Sold Date 01/15/24
Style Ranch/Rambler
Bedrooms 2
Full Baths 2
HOA Fees $350/mo
HOA Y/N Y
Abv Grd Liv Area 2,183
Originating Board BRIGHT
Year Built 2018
Annual Tax Amount $10,168
Tax Year 2023
Lot Size 7,926 Sqft
Acres 0.18
Property Description
This 5 year-old, fully upgraded home looks brand new and is a modern adaptation of the classic ranch style home. With its soaring, 10-foot ceilings and open concept main living areas it seamlessly combines traditional touches with up to the minute style throughout the 2 bed, 2 bath, space. As you enter the home, appreciate the 12-foot, double tray ceiling with molding which flows throughout the main living areas of the home along with the stunning hardwood floors. On the left is a bedroom and full hall bath, making it the ideal area for overnight guests to have some privacy. Further down, open the double doors to home office/hobby room with built-ins on both sides. A few steps further and the home opens to a huge main living area filled with natural light. There is a formal dining area with tray ceiling and molding on the right. The gourmet kitchen features 42” light soft-close cabinetry, granite countertops with oversized island with cabinetry, subway tile backsplash, under counter lighting, 5 burner gas cooktop, and stainless Kitchen Aid appliances. The breakfast area is a wonderful place for a meal with windows all around and access to the maintenance free trek deck with brand new Weber grille hooked to natural gas. Entertaining in the large and welcoming family room will make you feel right at home thanks to the natural light, stylish ceiling fan, recessed lighting, remote control shades and gas fireplace. When it's time to get away, slip into your expanded primary suite. Because of the expansion, a generously sized sitting area was created which is a great spot to read before bed, watch TV or have your morning coffee! Your retreat features tray ceilings, an oversized walk-in closet that has been customized by Closets by Design. The spa-like primary bath features an oversized two-seat shower, double vanity with storage areas, and high-end fixtures. There is a large laundry room off the garage entrance, multiple closets for storage as well as a pull down attack in garage for extra storage space. This is the home you've been looking for in an active, vibrant community. The clubhouse features a gym, pool, activity rooms and the community has a busy social calendar with events and clubs. Kimberton is a quiet pocket of Phoenixville and in a premium location. You are only 5 minutes to the revitalized and vibrant downtown Phoenixville and under 15 minutes to Collegeville, Malvern, Exton and King of Prussia. Enjoy the lifestyle, luxury, convenience and peace of mind that 782 Reading Circle has to offer. Schedule your tour today. Welcome Home!
Location
State PA
County Chester
Area East Pikeland Twp (10326)
Zoning RESIDENTIAL
Rooms
Other Rooms Dining Room, Kitchen, Family Room, Foyer, Bedroom 1, Laundry, Office, Bathroom 1, Attic
Main Level Bedrooms 2
Interior
Interior Features Built-Ins, Ceiling Fan(s), Combination Kitchen/Living, Crown Moldings, Dining Area, Entry Level Bedroom, Family Room Off Kitchen, Floor Plan - Open, Kitchen - Gourmet, Kitchen - Island, Recessed Lighting, Stall Shower, Upgraded Countertops, Walk-in Closet(s), Window Treatments, Other
Hot Water Electric
Cooling Central A/C
Fireplaces Number 1
Fireplace Y
Heat Source Natural Gas
Exterior
Parking Features Garage - Front Entry, Inside Access
Garage Spaces 2.0
Water Access N
Accessibility 32\"+ wide Doors
Attached Garage 2
Total Parking Spaces 2
Garage Y
Building
Story 1
Foundation Slab
Sewer Public Sewer
Water Public
Architectural Style Ranch/Rambler
Level or Stories 1
Additional Building Above Grade, Below Grade
New Construction N
Schools
School District Phoenixville Area
Others
HOA Fee Include Common Area Maintenance,All Ground Fee,Snow Removal,Recreation Facility,Pool(s),Health Club,Lawn Maintenance,Other,Trash
Senior Community Yes
Age Restriction 55
Tax ID 26-03 -0571
Ownership Fee Simple
SqFt Source Assessor
Acceptable Financing Cash, Conventional, VA
Listing Terms Cash, Conventional, VA
Financing Cash,Conventional,VA
Special Listing Condition Standard
Read Less
Want to know what your home might be worth? Contact us for a FREE valuation!

Our team is ready to help you sell your home for the highest possible price ASAP

Bought with Michael P Ciunci • KW Greater West Chester






