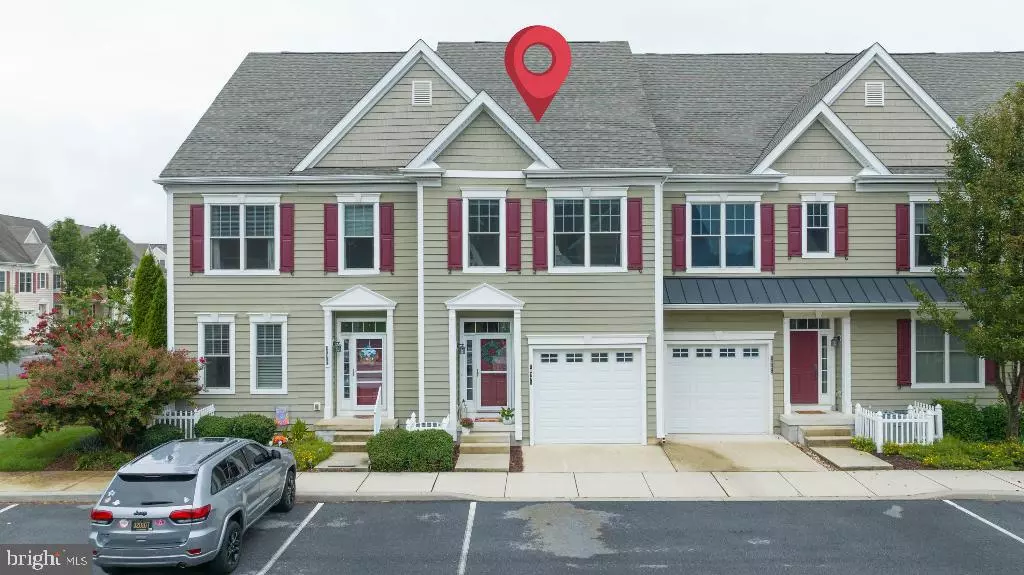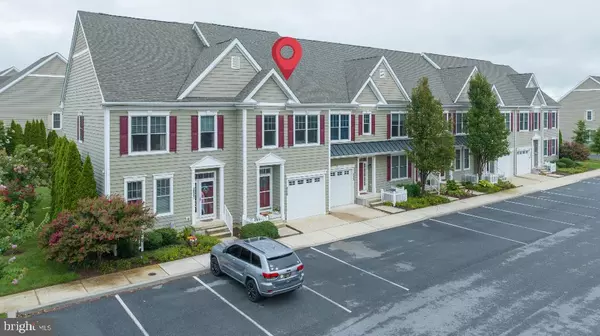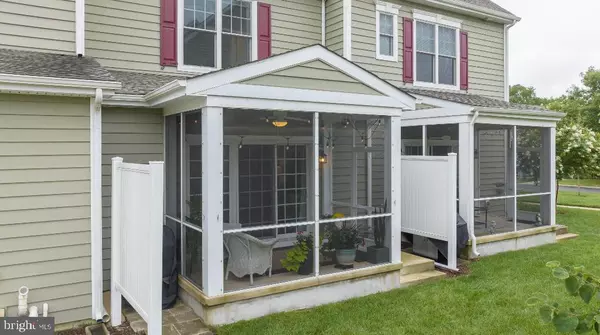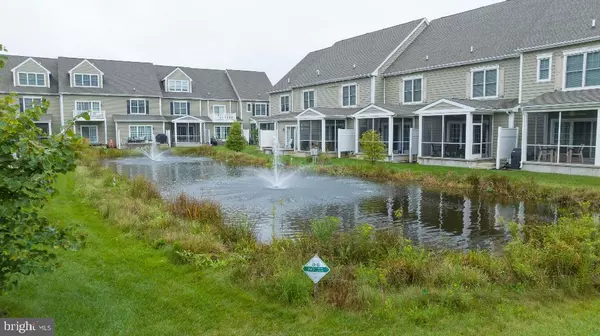$440,000
$455,000
3.3%For more information regarding the value of a property, please contact us for a free consultation.
18771 BETHPAGE DR #15B Lewes, DE 19958
3 Beds
3 Baths
1,670 SqFt
Key Details
Sold Price $440,000
Property Type Townhouse
Sub Type Interior Row/Townhouse
Listing Status Sold
Purchase Type For Sale
Square Footage 1,670 sqft
Price per Sqft $263
Subdivision Heritage Village
MLS Listing ID DESU2047406
Sold Date 11/11/23
Style Traditional
Bedrooms 3
Full Baths 2
Half Baths 1
HOA Fees $231/mo
HOA Y/N Y
Abv Grd Liv Area 1,670
Originating Board BRIGHT
Year Built 2013
Annual Tax Amount $1,044
Tax Year 2022
Lot Size 4,356 Sqft
Acres 0.1
Lot Dimensions 0.00 x 0.00
Property Description
Townhouse in sought after Heritage Village Townhouse Community in Lewes/Rehoboth , Delaware. Great for entertaining and excellent vacation getaway. conveniently located near Route 1 - just minutes from the Delaware Beaches, shopping and outlets. Walking distance to the grocery store, outlets mall, movie theater, restaurants, and the American Classic Golf course. The interior features an open floor plan and hardwood flooring throughout the first floor. The kitchen has stainless steel appliances, including a gas stove and granite countertops. The second floor has three bedrooms, including the owner's suite with private bath, a walk in closet, and a pond view. The family room leads to a screened-in porch overlooking a tranquil community pond. The townhouse also provides a one-car garage for storage for bikes and beach accessories. This is your townhouse if you're looking for a primary residence, second home, or investment property.
Location
State DE
County Sussex
Area Lewes Rehoboth Hundred (31009)
Zoning MR
Direction South
Rooms
Other Rooms Living Room
Interior
Interior Features Window Treatments
Hot Water Electric
Cooling Central A/C
Flooring Carpet, Tile/Brick, Wood
Equipment Built-In Microwave, Dishwasher, Disposal, Dryer - Electric, Refrigerator, Microwave, Stove, Washer, Water Heater
Window Features Double Hung,Insulated
Appliance Built-In Microwave, Dishwasher, Disposal, Dryer - Electric, Refrigerator, Microwave, Stove, Washer, Water Heater
Heat Source Propane - Metered
Laundry Upper Floor, Washer In Unit
Exterior
Parking Features Garage - Front Entry
Garage Spaces 5.0
Amenities Available Common Grounds, Swimming Pool
Water Access N
Roof Type Asphalt
Accessibility None
Attached Garage 1
Total Parking Spaces 5
Garage Y
Building
Lot Description Front Yard, Landscaping, Pond, Rear Yard
Story 2
Foundation Other
Sewer Public Sewer
Water Public
Architectural Style Traditional
Level or Stories 2
Additional Building Above Grade, Below Grade
Structure Type 2 Story Ceilings,9'+ Ceilings
New Construction N
Schools
Elementary Schools Rehoboth
Middle Schools Beacon
High Schools Cape Henlopen
School District Cape Henlopen
Others
Pets Allowed Y
HOA Fee Include Ext Bldg Maint,Lawn Care Front,Lawn Care Side,Lawn Maintenance,Pool(s),Road Maintenance,Snow Removal,Trash
Senior Community No
Tax ID 334-06.00-355.00-15B
Ownership Fee Simple
SqFt Source Estimated
Security Features Smoke Detector,Window Grills
Acceptable Financing Cash, Conventional
Listing Terms Cash, Conventional
Financing Cash,Conventional
Special Listing Condition Standard
Pets Allowed No Pet Restrictions
Read Less
Want to know what your home might be worth? Contact us for a FREE valuation!

Our team is ready to help you sell your home for the highest possible price ASAP

Bought with Non Member • Non Subscribing Office






