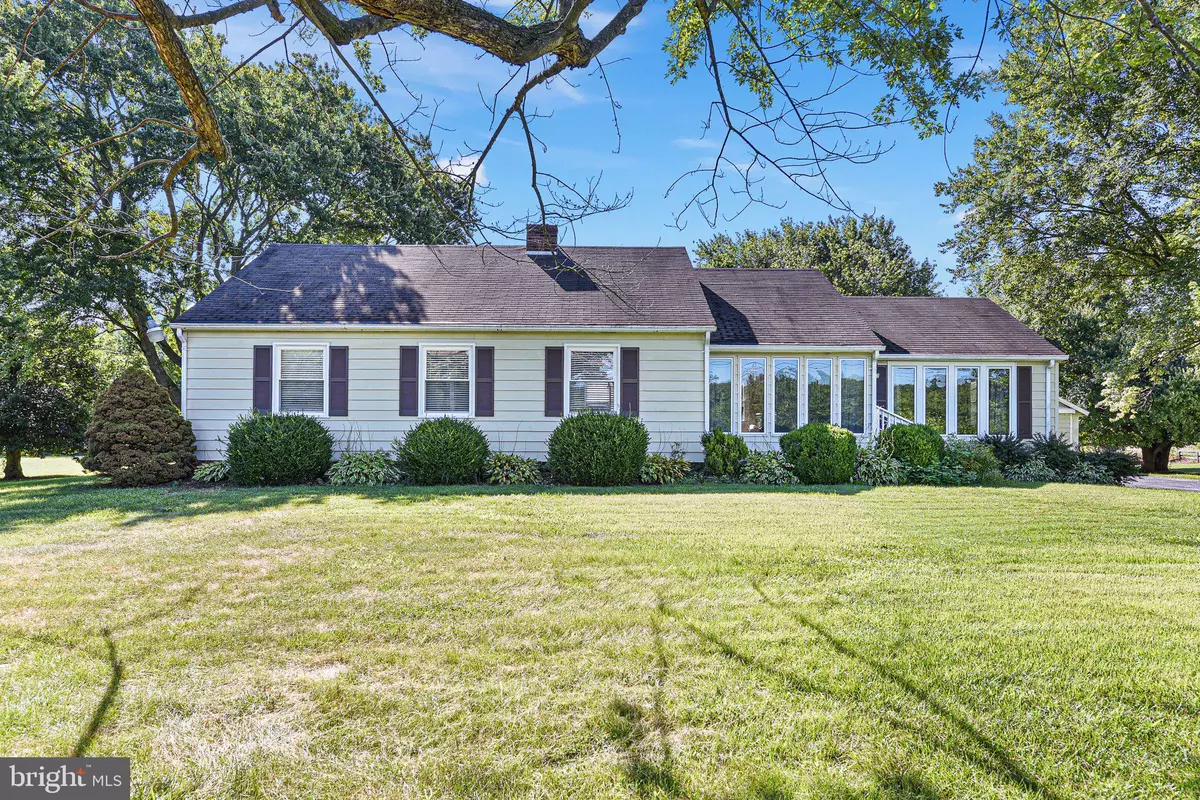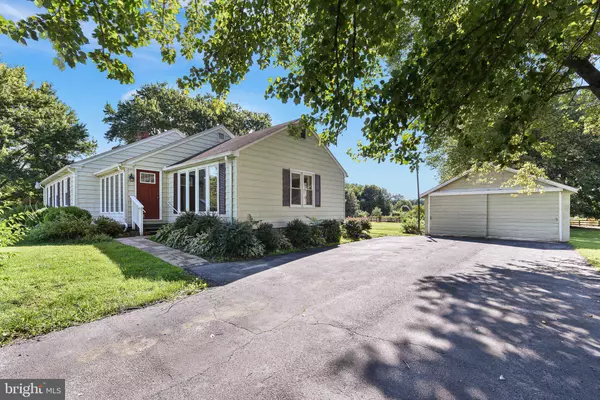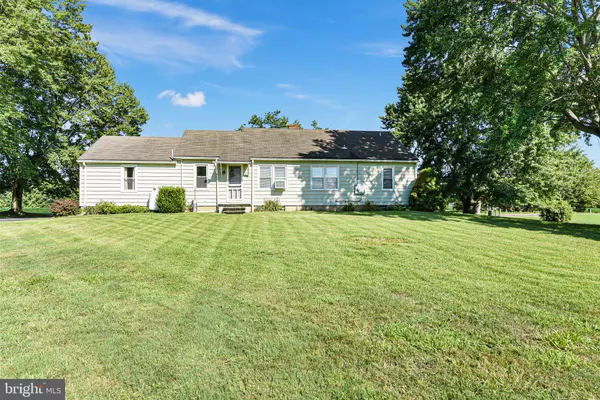$315,000
$300,000
5.0%For more information regarding the value of a property, please contact us for a free consultation.
7048 PEARSONS CORNER RD Dover, DE 19904
3 Beds
1 Bath
1,880 SqFt
Key Details
Sold Price $315,000
Property Type Single Family Home
Sub Type Detached
Listing Status Sold
Purchase Type For Sale
Square Footage 1,880 sqft
Price per Sqft $167
Subdivision Cheswold
MLS Listing ID DEKT2021308
Sold Date 10/30/23
Style Ranch/Rambler
Bedrooms 3
Full Baths 1
HOA Y/N N
Abv Grd Liv Area 1,880
Originating Board BRIGHT
Year Built 1952
Annual Tax Amount $944
Tax Year 2022
Lot Size 1.000 Acres
Acres 1.0
Lot Dimensions 1.00 x 0.00
Property Description
This wonderfully maintained ranch home IS LOCATED IN A NEW USDA APPROVED AREA for financing.
This one acre parcel backing to farmland and has so much to offer. To begin with there will be a new well and new gravity septic system installed upon sale of the home. Recent updates include new front door (paint coming soon!), shutters painted 7/23, foyer, living room, dining room and hallway painted a neutral color (7/23), new 200amp electric panel box with new electric power line to the exterior pole, new well & septic (coming soon), new kitchen faucet, new attic fan, roof recently checked for any deficiencies and had flashing repaired for damage caused by a storm (7/23), New stackable washer & dryer unit on main level, there is extensive hardwood flooring, all appliances are included along with the water conditioner. Additionally there is a detached 2 car garage with electric. The main home includes a 23x13 walk up attic area that can be finished into additional living space. The 3rd bedroom was previously used as a main floor laundry room and can be easily converted back. The lower level is partially finished with a den, craft/utility room with cabinets and a sink. Off the utility area is a crawl space finishing off approx. 1/3 of the lower area. There is also a formal living room, large foyer and formal dining room with built-in corner cabinets. The views are beautiful - there are no deed or HOA restrictions (just county code) and yet you are only minutes to Rts. 13 & 1. The home is in move in condition - just unpack and relax.
Location
State DE
County Kent
Area Capital (30802)
Zoning AR
Rooms
Other Rooms Living Room, Dining Room, Bedroom 2, Bedroom 3, Kitchen, Family Room, Den, Foyer, Bedroom 1, Utility Room, Bathroom 1, Attic
Basement Interior Access, Partial, Partially Finished
Main Level Bedrooms 3
Interior
Interior Features Attic, Built-Ins, Carpet, Ceiling Fan(s), Entry Level Bedroom, Family Room Off Kitchen, Stall Shower, Water Treat System, Window Treatments, Wood Floors, Floor Plan - Traditional, Formal/Separate Dining Room, Kitchen - Galley
Hot Water Electric
Heating Central
Cooling Window Unit(s)
Flooring Fully Carpeted, Vinyl, Wood
Fireplaces Number 1
Fireplaces Type Electric
Equipment Exhaust Fan, Microwave, Oven/Range - Gas, Range Hood, Dryer, Washer, Water Conditioner - Owned, Water Heater
Furnishings No
Fireplace Y
Appliance Exhaust Fan, Microwave, Oven/Range - Gas, Range Hood, Dryer, Washer, Water Conditioner - Owned, Water Heater
Heat Source Oil
Laundry Lower Floor
Exterior
Parking Features Garage - Side Entry, Garage - Front Entry
Garage Spaces 6.0
Water Access N
View Pasture, Panoramic
Roof Type Architectural Shingle
Street Surface Black Top
Accessibility None
Road Frontage State
Total Parking Spaces 6
Garage Y
Building
Lot Description Front Yard, Level, Open, Rear Yard, Road Frontage, Rural, SideYard(s)
Story 1
Foundation Block
Sewer On Site Septic, Perc Approved Septic, Approved System, Septic Permit Issued
Water Well, Well Permit on File
Architectural Style Ranch/Rambler
Level or Stories 1
Additional Building Above Grade, Below Grade
Structure Type Paneled Walls,Dry Wall
New Construction N
Schools
School District Capital
Others
Senior Community No
Tax ID KH-00-05601-01-1400-000
Ownership Fee Simple
SqFt Source Estimated
Acceptable Financing Conventional, Cash
Horse Property N
Listing Terms Conventional, Cash
Financing Conventional,Cash
Special Listing Condition Standard
Read Less
Want to know what your home might be worth? Contact us for a FREE valuation!

Our team is ready to help you sell your home for the highest possible price ASAP

Bought with Ingram Bryant Foster • Bryan Realty Group






