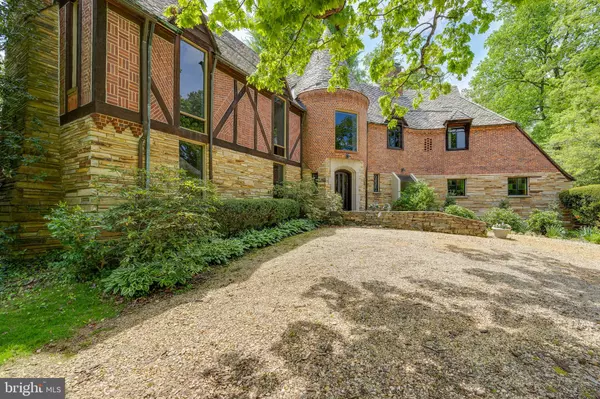$2,400,000
$2,495,000
3.8%For more information regarding the value of a property, please contact us for a free consultation.
5908 BRADLEY BLVD Bethesda, MD 20814
7 Beds
8 Baths
6,342 SqFt
Key Details
Sold Price $2,400,000
Property Type Single Family Home
Sub Type Detached
Listing Status Sold
Purchase Type For Sale
Square Footage 6,342 sqft
Price per Sqft $378
Subdivision Bradley Woods
MLS Listing ID MDMC2088908
Sold Date 06/14/23
Style Manor,Tudor
Bedrooms 7
Full Baths 6
Half Baths 2
HOA Y/N N
Abv Grd Liv Area 6,342
Originating Board BRIGHT
Year Built 1939
Annual Tax Amount $15,620
Tax Year 2022
Lot Size 0.994 Acres
Acres 0.99
Property Description
It's a rare occurrence to come across a true one-of-a-kind property, one with rich history, beauty and elegance. 5908 Bradley Blvd in Bradley Woods, is all that and more! In close proximity to downtown Bethesda, this gorgeous property is nestled on approximately 1 acre lot, adjacent to a quarter acre pond with ducks and wildlife koi, lush greens and masterful landscaping. The enchanting stone and brick 1939 Tudor, was designed and built by Harry Edwards, the architect who built Greenwich Forest of Bethesda, as his own private residence. Later it was owned by Micheal Straight and Nina Auchincloss, step-sister to Jackie Kennedy. The grand scale Tudor residence is truly a classic to be cherished. The generously scaled living room features an impressive fireplace, an old-growth chestnut beams, high ceilings and random width hardwood oak floors. Floor to ceiling windows open to reveal fabulous views of the pond and expansive gardens The dining room offers guests another view of the gardens and pond. This room expands through a wall of glass to a year-round climate controlled sunroom. Upstairs, there are seven bedrooms and six full bathrooms. The primary bedroom suite includes two walk-in closet/dressing rooms and two full bathrooms. The lower level offers great living space with a sun-filled library/office suite that includes an imposing slate fireplace, built in shelving an entrance to a private patio. The residence has many unique features including a Y-shaped footprint that creates intriguing indoor/outdoor spaces and views of the surrounding gardens. The remodeled kitchen has a Thermador cooktop, Subzero refrigerator/freezer and a double oven. The rounded breakfast space has a floor to ceiling window looking beyond a stone porch toward perennial gardens. Newly installed landscaping in the front and back of the home is designed to maximize privacy. Featured in the Washington Post, please see the article in Documents.
Location
State MD
County Montgomery
Zoning R90
Rooms
Basement Combination, Walkout Level, Walkout Stairs, Windows, Daylight, Partial, Partially Finished
Main Level Bedrooms 2
Interior
Interior Features Built-Ins, Butlers Pantry, Exposed Beams, Kitchen - Table Space, Primary Bath(s), Recessed Lighting, Skylight(s), Walk-in Closet(s), Wood Floors, Other
Hot Water Natural Gas
Heating Central, Zoned, Forced Air
Cooling Central A/C
Flooring Hardwood, Tile/Brick
Fireplaces Number 2
Fireplace Y
Heat Source Natural Gas
Exterior
Garage Spaces 8.0
Water Access N
View Pond
Roof Type Slate
Accessibility None
Total Parking Spaces 8
Garage N
Building
Story 4
Foundation Slab
Sewer Public Sewer
Water Public
Architectural Style Manor, Tudor
Level or Stories 4
Additional Building Above Grade
New Construction N
Schools
Elementary Schools Bradley Hills
Middle Schools Thomas W. Pyle
High Schools Walt Whitman
School District Montgomery County Public Schools
Others
Senior Community No
Tax ID 160703207195
Ownership Fee Simple
SqFt Source Assessor
Special Listing Condition Standard
Read Less
Want to know what your home might be worth? Contact us for a FREE valuation!

Our team is ready to help you sell your home for the highest possible price ASAP

Bought with Avi Galanti • Compass






