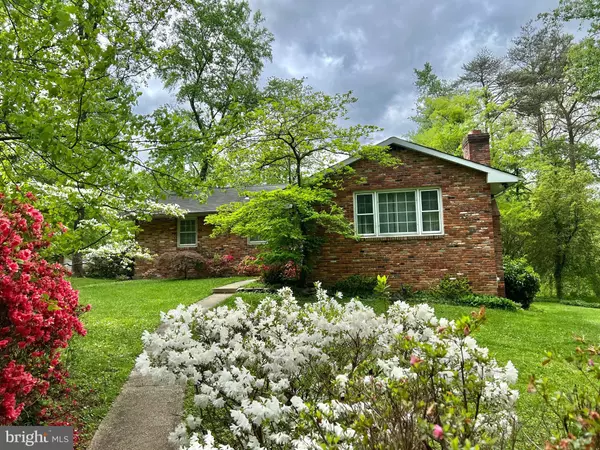$465,000
$465,000
For more information regarding the value of a property, please contact us for a free consultation.
6371 LAWYERS HILL RD Elkridge, MD 21075
3 Beds
2 Baths
1,250 SqFt
Key Details
Sold Price $465,000
Property Type Single Family Home
Sub Type Detached
Listing Status Sold
Purchase Type For Sale
Square Footage 1,250 sqft
Price per Sqft $372
Subdivision Lawyers Hill
MLS Listing ID MDHW2027164
Sold Date 05/31/23
Style Ranch/Rambler
Bedrooms 3
Full Baths 2
HOA Y/N N
Abv Grd Liv Area 1,250
Originating Board BRIGHT
Year Built 1973
Annual Tax Amount $5,030
Tax Year 2022
Lot Size 1.220 Acres
Acres 1.22
Property Description
DON'T MISS THIS HIDDEN GEM, POSITIONED ON A BEAUTIFUL 1.22 ACRE WOODEN LOT IN PARK LIKE, PRIVATE SETTING. THIS 3 BEDROOM, 2 FULL BATH, BRICK FRONT RANCHER HAS SO MUCH TO OFFER. TRUE HARDWOOD FLOORING THROUGHOUT THE MAIN LEVEL. OVERSIZED DINING AREA. LARGE FAMILY ROOM WITH TRADITIONAL FIREPLACE. FRESH PAINT THROUGHOUT THE HOME. EAT IN KITCHEN. LARGE OPEN BASEMENT WITH FULL BATH AND WALK-OUT. BASEMENT RECENTLY WATERPROOFED W/LIFE TIME - TRANSFERABLE WARRANTY. CLOSE TO MAJOR COMMUTER ROUTES AND AMENITIES.
large formal dining area
near major commuter routes
chat GPT - HAHA
Location
State MD
County Howard
Zoning RED
Rooms
Basement Interior Access, Outside Entrance, Walkout Level
Main Level Bedrooms 3
Interior
Interior Features Floor Plan - Traditional, Formal/Separate Dining Room, Kitchen - Eat-In, Wood Floors
Hot Water Electric
Cooling Ceiling Fan(s), Window Unit(s)
Flooring Hardwood
Fireplaces Number 1
Fireplaces Type Fireplace - Glass Doors
Fireplace Y
Heat Source Oil
Exterior
Utilities Available Cable TV Available
Water Access N
Roof Type Asphalt
Accessibility None
Garage N
Building
Lot Description Backs to Trees, Cleared, Level, Open
Story 2
Foundation Block
Sewer Public Sewer
Water Public
Architectural Style Ranch/Rambler
Level or Stories 2
Additional Building Above Grade, Below Grade
Structure Type Dry Wall
New Construction N
Schools
School District Howard County Public School System
Others
Pets Allowed Y
Senior Community No
Tax ID 1401167855
Ownership Fee Simple
SqFt Source Assessor
Acceptable Financing Cash, Conventional
Horse Property N
Listing Terms Cash, Conventional
Financing Cash,Conventional
Special Listing Condition Standard
Pets Allowed No Pet Restrictions
Read Less
Want to know what your home might be worth? Contact us for a FREE valuation!

Our team is ready to help you sell your home for the highest possible price ASAP

Bought with John M Liberto • Atlas Premier Realty, LLC






