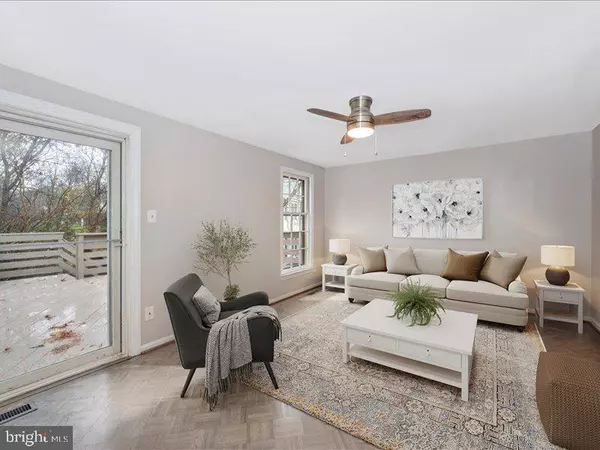$625,888
$649,900
3.7%For more information regarding the value of a property, please contact us for a free consultation.
9605 NAPOLEON WAY Gaithersburg, MD 20886
4 Beds
4 Baths
2,948 SqFt
Key Details
Sold Price $625,888
Property Type Single Family Home
Sub Type Detached
Listing Status Sold
Purchase Type For Sale
Square Footage 2,948 sqft
Price per Sqft $212
Subdivision Whetstone
MLS Listing ID MDMC2075330
Sold Date 04/11/23
Style Colonial
Bedrooms 4
Full Baths 3
Half Baths 1
HOA Fees $147/qua
HOA Y/N Y
Abv Grd Liv Area 2,348
Originating Board BRIGHT
Year Built 1971
Annual Tax Amount $5,339
Tax Year 2023
Lot Size 9,790 Sqft
Acres 0.22
Property Description
WOW!! Totally renovated Colonial located in a pristine tree lined setting is defined by the quality and care of which the improvements were completed.Starting with the main level we see a natural light infused floor plan accented by the designer hardwood floors, custom kitchen with upgraded counter tops and appliances, breakfast bar, and full table space kitchen,Next on this level is the family room off the kitchen with a walk out to pristine deck, the formal living room is large and light filled.Heading upstairs we find four oversized bedrooms with plenty of closet space,custom flooring and so much more.The owners suite is large, light filled, plenty of closet space ,and an owners bath to dream of. The lower level is completely finished with a full bath, walkout to patio and space for more!
The exterior is complemented by a huge private deck over a custom brick patio in the rear,custom paver sidewalk and exposed aggregate porch in the front.
Price adjustment!!The value is increasing!!
Location
State MD
County Montgomery
Zoning R90
Rooms
Basement Other
Interior
Interior Features Ceiling Fan(s), Combination Kitchen/Dining, Dining Area, Family Room Off Kitchen, Floor Plan - Open, Kitchen - Gourmet, Kitchen - Island, Primary Bath(s), Upgraded Countertops, Wood Floors
Hot Water Natural Gas
Heating Forced Air
Cooling Central A/C
Fireplaces Number 1
Equipment Built-In Microwave, Built-In Range, Dishwasher, Disposal, Dryer, Oven/Range - Electric, Refrigerator, Stainless Steel Appliances, Washer, Water Heater
Appliance Built-In Microwave, Built-In Range, Dishwasher, Disposal, Dryer, Oven/Range - Electric, Refrigerator, Stainless Steel Appliances, Washer, Water Heater
Heat Source Natural Gas
Exterior
Parking Features Garage - Front Entry, Inside Access
Garage Spaces 1.0
Water Access N
Accessibility None
Attached Garage 1
Total Parking Spaces 1
Garage Y
Building
Lot Description Corner, Landscaping, Pipe Stem, Rear Yard, SideYard(s)
Story 3
Foundation Permanent
Sewer Public Sewer
Water Public
Architectural Style Colonial
Level or Stories 3
Additional Building Above Grade, Below Grade
New Construction N
Schools
School District Montgomery County Public Schools
Others
Senior Community No
Tax ID 160900802898
Ownership Fee Simple
SqFt Source Assessor
Special Listing Condition Standard
Read Less
Want to know what your home might be worth? Contact us for a FREE valuation!

Our team is ready to help you sell your home for the highest possible price ASAP

Bought with Robert Alexander Scott • Long & Foster Real Estate, Inc.






