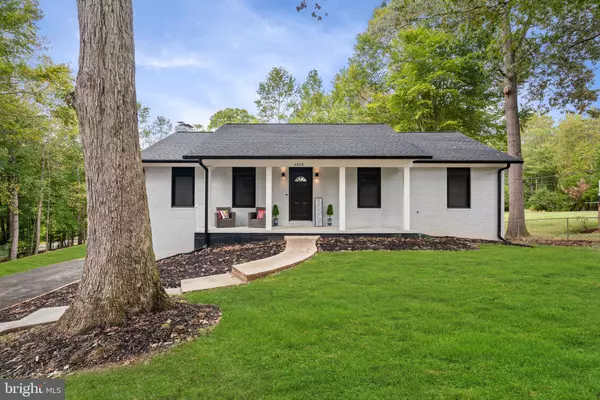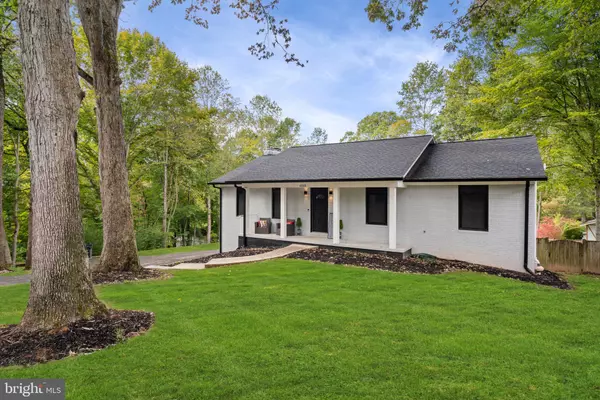$600,000
$599,000
0.2%For more information regarding the value of a property, please contact us for a free consultation.
6555 DAVIS FORD RD Manassas, VA 20111
4 Beds
3 Baths
2,619 SqFt
Key Details
Sold Price $600,000
Property Type Single Family Home
Sub Type Detached
Listing Status Sold
Purchase Type For Sale
Square Footage 2,619 sqft
Price per Sqft $229
Subdivision E Len Weston
MLS Listing ID VAPW2039046
Sold Date 01/10/23
Style Raised Ranch/Rambler
Bedrooms 4
Full Baths 3
HOA Y/N N
Abv Grd Liv Area 1,479
Originating Board BRIGHT
Year Built 1978
Annual Tax Amount $5,044
Tax Year 2022
Lot Size 1.164 Acres
Acres 1.16
Property Description
4 bed/3 bath renovated brick rancher with over 2600 sq ft finished, on a private 1.16 acre lot in a fantastic commuter location tucked between Manassas/Woodbridge/Clifton. Minutes to the Prince William Parkway, 2 VRE stations, and the Clifton commuter routes to Fairfax. The main level has been freshly painted and has new scratch proof engineered hardwood floors, recessed lights throughout, renovated kitchen and renovated on trend bathrooms. The house has new interior doors with matte black handles and hardware, most of the house has antique black fixtures and finishes. All of the outlets, light switches and trim has been upgraded and replaced. The kitchen is equipped with new recessed lights, new white and grey shaker wood cabinetry with beautiful quartz countertops, a farmhouse sink, and all new slate gray appliance package, with smart WIFI controlled stove and dishwasher and energy efficient fridge, microwave, dishwasher and stove. There's a large deck overlooking the back yard, great for entertaining and taking in the views. All three bathrooms have been transformed an are on trend with grey and white ceramic, glass and marble tile. Downstairs you'll find to be fully renovated as well! Freshly painted neutral light grey and tile floors throughout the lower level! You will find the fourth bedroom and a full bathroom, a large den/ flex room, a large recreation room with an electric fireplace. There is a storage room with utilities and laundry area. Laundry area has new Samsung energy efficient washer and dryer as well as a utility sink. The lower level is a walk out to the rear yard from the recreation room. All of the major systems have been updated within the last two years including new HVAC, new hot water heater, new electric panel, new roof & gutters in 2021, solar screens for windows, and newer windows. The exterior is all brick and has been recently painted with a nice front porch and there is a brand new Tesla charger. Everything has been tastefully updated, there's nothing left to do but move in! Don't miss this renovated ultra modern home!
Location
State VA
County Prince William
Zoning A1
Rooms
Basement Walkout Level
Main Level Bedrooms 3
Interior
Interior Features Ceiling Fan(s), Combination Kitchen/Dining, Entry Level Bedroom, Window Treatments, Wood Floors
Hot Water Electric
Heating Heat Pump(s), Central
Cooling Central A/C, Heat Pump(s)
Flooring Engineered Wood, Ceramic Tile
Fireplaces Number 2
Fireplaces Type Electric
Equipment Built-In Microwave, Dishwasher, Disposal, Dryer, Oven/Range - Electric, Refrigerator, Washer, Water Heater
Furnishings No
Fireplace Y
Window Features Vinyl Clad
Appliance Built-In Microwave, Dishwasher, Disposal, Dryer, Oven/Range - Electric, Refrigerator, Washer, Water Heater
Heat Source Electric
Laundry Has Laundry, Basement
Exterior
Exterior Feature Porch(es), Patio(s), Deck(s)
Garage Spaces 6.0
Water Access N
View Trees/Woods
Roof Type Architectural Shingle
Accessibility None
Porch Porch(es), Patio(s), Deck(s)
Total Parking Spaces 6
Garage N
Building
Lot Description Front Yard, Rear Yard, Trees/Wooded, Cleared
Story 2
Foundation Block
Sewer Septic < # of BR
Water Well
Architectural Style Raised Ranch/Rambler
Level or Stories 2
Additional Building Above Grade, Below Grade
Structure Type Dry Wall
New Construction N
Schools
Elementary Schools Signal Hill
Middle Schools Parkside
High Schools Osbourn Park
School District Prince William County Public Schools
Others
Pets Allowed Y
Senior Community No
Tax ID 7994-58-5837
Ownership Fee Simple
SqFt Source Assessor
Acceptable Financing Conventional, FHA, VA, Cash
Horse Property Y
Listing Terms Conventional, FHA, VA, Cash
Financing Conventional,FHA,VA,Cash
Special Listing Condition Standard
Pets Allowed No Pet Restrictions
Read Less
Want to know what your home might be worth? Contact us for a FREE valuation!

Our team is ready to help you sell your home for the highest possible price ASAP

Bought with Carla E Videira • EXP Realty, LLC






