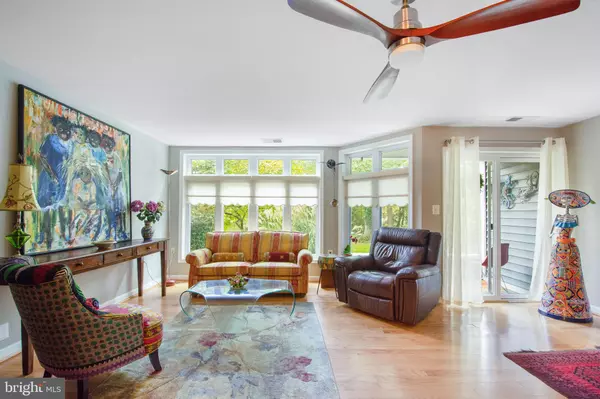$330,000
$335,000
1.5%For more information regarding the value of a property, please contact us for a free consultation.
1132 LAKE HERON DR #1A Annapolis, MD 21403
2 Beds
2 Baths
1,089 SqFt
Key Details
Sold Price $330,000
Property Type Condo
Sub Type Condo/Co-op
Listing Status Sold
Purchase Type For Sale
Square Footage 1,089 sqft
Price per Sqft $303
Subdivision Lake Heron
MLS Listing ID MDAA2047300
Sold Date 01/03/23
Style Colonial
Bedrooms 2
Full Baths 2
Condo Fees $395/mo
HOA Y/N N
Abv Grd Liv Area 1,089
Originating Board BRIGHT
Year Built 1987
Annual Tax Amount $3,681
Tax Year 2022
Property Description
Lovely ground level condo with both front and rear patios. Entering the home, you are greeted by the open concept living space and a wall of windows that overlooks the trees, open space and a glimpse of Lake Chase sparkling in the sun. Large living space has a wood burning fireplace and the kitchen bar connecting the dining area to the kitchen. Kitchen has white cabinets, granite countertops, stainless appliances and new cabinet hardware. Step onto the covered patio for morning coffee or just to enjoy the beautiful view of nature. Primary bedroom has 3 closets and private access to the rear patio with new roller blinds at the sliding door. Primary bathroom has a double vanity sink and shower. Second bedroom is currently being used as an art studio and has new vinyl plank floors and a new honeycomb blind. Unit has a Stackable washer and dryer and utility closet for extra storage. Lake Heron community offers an outdoor pool and bay living at it's finest! Minutes to Eastport and downtown Annapolis, close to shopping and waterfront parks. A piece of furniture is currently covering the fireplace. $300 annual private front foot assessment. Condo fees, $395/mo.
Location
State MD
County Anne Arundel
Zoning U
Rooms
Main Level Bedrooms 2
Interior
Interior Features Carpet, Ceiling Fan(s), Combination Dining/Living, Entry Level Bedroom, Floor Plan - Open, Recessed Lighting, Tub Shower, Wood Floors
Hot Water Electric
Heating Heat Pump(s)
Cooling Central A/C
Fireplaces Number 1
Fireplaces Type Wood
Equipment Oven/Range - Electric, Refrigerator, Stainless Steel Appliances, Washer, Built-In Microwave, Dryer, Dishwasher
Fireplace Y
Appliance Oven/Range - Electric, Refrigerator, Stainless Steel Appliances, Washer, Built-In Microwave, Dryer, Dishwasher
Heat Source Electric
Exterior
Amenities Available Common Grounds, Fitness Center, Jog/Walk Path, Lake, Picnic Area, Pool - Outdoor
Water Access N
Accessibility Level Entry - Main
Garage N
Building
Story 1
Unit Features Garden 1 - 4 Floors
Foundation Slab
Sewer Public Sewer
Water Public
Architectural Style Colonial
Level or Stories 1
Additional Building Above Grade, Below Grade
New Construction N
Schools
School District Anne Arundel County Public Schools
Others
Pets Allowed Y
HOA Fee Include Common Area Maintenance,Ext Bldg Maint,Lawn Maintenance,Management,Pool(s),Reserve Funds,Sewer,Snow Removal,Trash,Water
Senior Community No
Tax ID 020653390223944
Ownership Condominium
Special Listing Condition Standard
Pets Allowed Cats OK, Dogs OK
Read Less
Want to know what your home might be worth? Contact us for a FREE valuation!

Our team is ready to help you sell your home for the highest possible price ASAP

Bought with Michele A Williams • Coldwell Banker Realty - Washington






