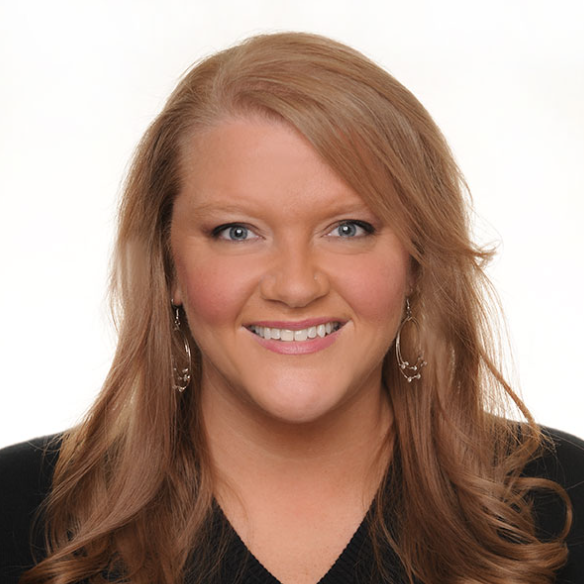$935,000
$900,000
3.9%For more information regarding the value of a property, please contact us for a free consultation.
411 BUCHANAN ST NW Washington, DC 20011
3 Beds
4 Baths
2,100 SqFt
Key Details
Sold Price $935,000
Property Type Townhouse
Sub Type Interior Row/Townhouse
Listing Status Sold
Purchase Type For Sale
Square Footage 2,100 sqft
Price per Sqft $445
Subdivision Petworth
MLS Listing ID DCDC2046622
Sold Date 06/02/22
Style Traditional
Bedrooms 3
Full Baths 3
Half Baths 1
HOA Y/N N
Abv Grd Liv Area 1,625
Originating Board BRIGHT
Year Built 1926
Annual Tax Amount $5,764
Tax Year 2021
Lot Size 2,565 Sqft
Acres 0.06
Property Sub-Type Interior Row/Townhouse
Property Description
Come tour this gorgeous fully renovated Petworth home with a luscious backyard. The pristine hardwood floors blend each space seamlessly while the exposed brick & decorative staircase gives just the right amount of character. The main level has a large living & dining space just off the updated gourmet kitchen.With gorgeous granite counters, a pantry, & high-end stainless steel appliances, this kitchen has it all making it a great space where you'll be able to enjoy an amazing meal as well as entertain friends & family.
The upper level has 3 sun-filled bedrooms, ample closet space, laundry & a luxurious owner's suite. The owner's suite has vaulted ceilings, a large shower, double vanity, exposed brick, as well as a custom large closet.The fully finished basement is accessible from the backyard or the living space on the main level. Inside the basement, you'll find a 2nd living space, a full bathroom & a large closet.If you enjoy outdoor space you will fall in love with what this home has tooffer. In addition to a large deck; this home also offers you a large well-manicured backyard as well as a parking pad.
It's easy to see why Petworth homes move quickly. The areas growth has expanded in the best way possible leaving the best of classic architecture and a flourishing small business presence. Nestled between Georgia and New Hampshire Avenue, the homes location offers the best of everything with quiet neighborhood streets bordered by every downtown advantage. The home is moments from Yes! Organic Market, great dining, Grant Circle Park and Sherman Circle Park, and Upshur Dog Park. Metrobus is a few blocks away and Georgia Avenue Metro is nearby for convenient commuting.
Location
State DC
County Washington
Zoning R1
Direction South
Rooms
Other Rooms Basement
Basement Daylight, Partial, Fully Finished, Interior Access, Rear Entrance
Interior
Interior Features Built-Ins, Dining Area, Floor Plan - Open, Kitchen - Island, Pantry, Recessed Lighting, Walk-in Closet(s), Wet/Dry Bar, Wood Floors
Hot Water Natural Gas
Heating Forced Air
Cooling Central A/C
Heat Source Natural Gas
Laundry Upper Floor
Exterior
Garage Spaces 1.0
Carport Spaces 1
Fence Wood
Water Access N
Accessibility None
Total Parking Spaces 1
Garage N
Building
Story 3
Foundation Block, Slab
Sewer Public Sewer
Water Public
Architectural Style Traditional
Level or Stories 3
Additional Building Above Grade, Below Grade
New Construction N
Schools
School District District Of Columbia Public Schools
Others
Senior Community No
Tax ID 3249//0120
Ownership Fee Simple
SqFt Source Assessor
Special Listing Condition Standard
Read Less
Want to know what your home might be worth? Contact us for a FREE valuation!

Our team is ready to help you sell your home for the highest possible price ASAP

Bought with Paula Flagg • Keller Williams Capital Properties






