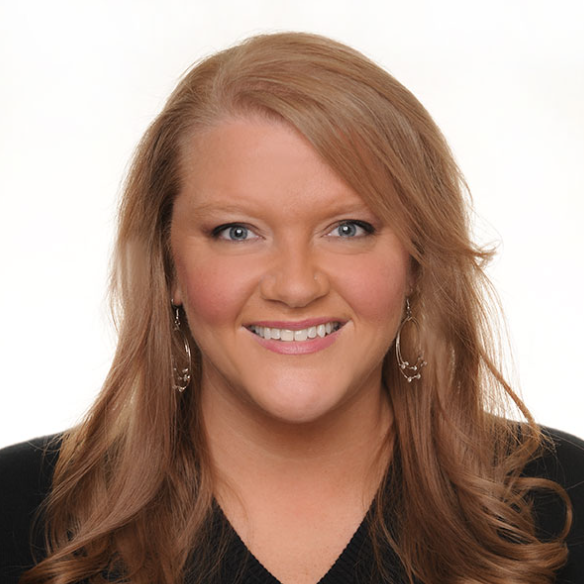$350,000
$360,000
2.8%For more information regarding the value of a property, please contact us for a free consultation.
44254 MOSSY BROOK SQ Ashburn, VA 20147
3 Beds
3 Baths
1,520 SqFt
Key Details
Sold Price $350,000
Property Type Townhouse
Sub Type Interior Row/Townhouse
Listing Status Sold
Purchase Type For Sale
Square Footage 1,520 sqft
Price per Sqft $230
Subdivision Ashburn Village
MLS Listing ID VALO409096
Sold Date 06/05/20
Style Colonial
Bedrooms 3
Full Baths 2
Half Baths 1
HOA Fees $114/mo
HOA Y/N Y
Abv Grd Liv Area 1,520
Originating Board BRIGHT
Year Built 1996
Annual Tax Amount $3,349
Tax Year 2020
Lot Size 1,307 Sqft
Acres 0.03
Property Sub-Type Interior Row/Townhouse
Property Description
***** Make sure you check out the 3D Virtual Tour for this house https://my.matterport.com/show/?m=pRjpWJaYN1s ***** Video showings are available via Zoom, Skye, Facetime, Whatsapp, etc. Contact the Listing Agent to schedule a time.*****Location, location, location! Well maintained townhouse located in highly sought-after, beautiful Ashburn Village community. Reserved parking for 2 cars with a private garage and a driveway plus visitor parking available! Ashburn Sports Pavilion, with indoor and pools, gymnasium, basketball, tennis, volleyball, and racquetball courts, steam room and sauna, is within walking distance. Plus 8 private man-made lakes and ponds (including Pavilion Lake), playgrounds, basketball courts, sports fields, party room, fitness center, and several other outdoor pools. Located blocks to shopping and restaurants, schools, bike paths, and so much more! This home is the perfect place to move-to in Metro Accessible Ashburn with Silver line coming soon!Tons of natural light. Big bright windows. Huge sun filled balcony. Gleaming hardwood flooring on main level. Large eat-in kitchen with Stainless Steel Appliances, Built-in microwave, solid surface countertops, and solid wood cabinetry. Separate dining room area off living room. Gas fireplace. Perfect for Entertaining! Tons of storage in downstairs laundry room and oversized garage. Welcome Home!
Location
State VA
County Loudoun
Zoning 04
Interior
Hot Water Natural Gas
Heating Heat Pump(s)
Cooling Central A/C
Flooring Hardwood, Tile/Brick, Wood, Carpet
Fireplaces Number 1
Fireplace Y
Heat Source Electric
Laundry Dryer In Unit, Has Laundry, Lower Floor, Washer In Unit
Exterior
Parking Features Garage - Front Entry, Garage Door Opener
Garage Spaces 1.0
Amenities Available Basketball Courts, Bike Trail, Common Grounds, Community Center, Day Care, Exercise Room, Fitness Center, Hot tub, Jog/Walk Path, Lake, Meeting Room, Non-Lake Recreational Area, Picnic Area, Pier/Dock, Pool - Indoor, Pool - Outdoor, Racquet Ball, Recreational Center, Swimming Pool, Tennis Courts, Tennis - Indoor, Tot Lots/Playground, Volleyball Courts, Water/Lake Privileges
Water Access N
Roof Type Asphalt
Accessibility None
Attached Garage 1
Total Parking Spaces 1
Garage Y
Building
Story 3+
Sewer Public Sewer
Water Public
Architectural Style Colonial
Level or Stories 3+
Additional Building Above Grade, Below Grade
Structure Type Dry Wall
New Construction N
Schools
School District Loudoun County Public Schools
Others
HOA Fee Include Insurance,Management,Pier/Dock Maintenance,Pool(s),Recreation Facility,Reserve Funds,Road Maintenance,Sauna,Snow Removal,Trash
Senior Community No
Tax ID 085407847000
Ownership Fee Simple
SqFt Source Assessor
Horse Property N
Special Listing Condition Standard
Read Less
Want to know what your home might be worth? Contact us for a FREE valuation!

Our team is ready to help you sell your home for the highest possible price ASAP

Bought with Brandon Patrick • Century 21 Redwood Realty






