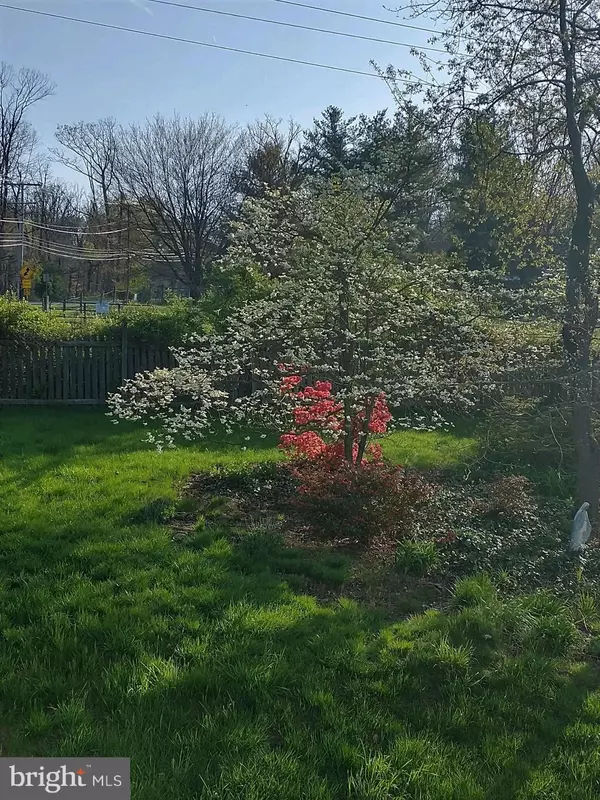Bought with Paula Flagg • Keller Williams Capital Properties
$640,000
$624,900
2.4%For more information regarding the value of a property, please contact us for a free consultation.
5101 ILCHESTER WOODS WAY Ellicott City, MD 21043
4 Beds
3 Baths
2,808 SqFt
Key Details
Sold Price $640,000
Property Type Single Family Home
Sub Type Detached
Listing Status Sold
Purchase Type For Sale
Square Footage 2,808 sqft
Price per Sqft $227
Subdivision Ilchester Woods
MLS Listing ID MDHW2014798
Sold Date 05/23/22
Style Colonial
Bedrooms 4
Full Baths 2
Half Baths 1
HOA Y/N Y
Abv Grd Liv Area 1,872
Year Built 1992
Annual Tax Amount $6,813
Tax Year 2022
Lot Size 0.321 Acres
Acres 0.32
Property Sub-Type Detached
Source BRIGHT
Property Description
So many updates in this wonderful Brick Front 4 Bedroom 2.5 Bath Colonial w 2 car garage. Located on a corner lot with lots of backyard privacy in the partially fenced backyard . Stainless Steel Appliances in Eat in Kitchen, Gas cooking, Bow Window and Prep Island, Family off Kitchen with Wood burning Fireplace with Mantle Surround and Fr Doors to Great Deck overlooking yard. Separate Dining Rm with Wainscoting, Large Crown Molding and Chair Rail. Private Living Room off Foyer Hardwoods in Foyer, Kitchen and 1/2 bath. Upstairs the Primary Bedroom has cathedral ceilings, ceiling fan and walk in closet . Primary Bathroom with Double Bowl sink, Skylight and Jacuzzi Tub/Shower. Basement has a den with built ins and large unfinished area with walk out waiting for someone to finish if they want. Owners have loved their home but its time for a new chapter. The fence to the right in the backyard is the neighbors and they are planning to remove the fence
Updates: Architectural Shake Roof, Windows, Doors, Gas Furnace and AC, Gas Hot water heater, Chimney lined, Back Deck SS Appliances, Gutters and Gutter Guards and Garage door
Owner need a 30 day rent back after settlement
Location
State MD
County Howard
Zoning R20
Rooms
Other Rooms Living Room, Dining Room, Primary Bedroom, Bedroom 2, Bedroom 3, Bedroom 4, Kitchen, Family Room, Den, Basement, Foyer, Primary Bathroom
Basement Connecting Stairway, Partially Finished, Space For Rooms, Sump Pump, Walkout Level
Interior
Interior Features Breakfast Area, Built-Ins, Carpet, Ceiling Fan(s), Chair Railings, Crown Moldings, Dining Area, Family Room Off Kitchen, Floor Plan - Traditional, Formal/Separate Dining Room, Kitchen - Eat-In, Kitchen - Island, Kitchen - Table Space, Pantry, Skylight(s), Soaking Tub, Wainscotting, Walk-in Closet(s), Wood Floors
Hot Water Natural Gas
Heating Heat Pump(s)
Cooling Central A/C
Flooring Carpet, Hardwood
Fireplaces Number 1
Equipment Built-In Microwave, Dishwasher, Disposal, Icemaker, Oven - Self Cleaning, Oven/Range - Gas, Refrigerator, Stainless Steel Appliances
Window Features Double Hung,Double Pane,Replacement,Screens,Skylights
Appliance Built-In Microwave, Dishwasher, Disposal, Icemaker, Oven - Self Cleaning, Oven/Range - Gas, Refrigerator, Stainless Steel Appliances
Heat Source Natural Gas
Laundry Basement
Exterior
Parking Features Garage - Front Entry, Garage Door Opener, Inside Access
Garage Spaces 2.0
Utilities Available Cable TV, Under Ground
Water Access N
Roof Type Architectural Shingle
Accessibility None
Attached Garage 2
Total Parking Spaces 2
Garage Y
Building
Lot Description Backs - Open Common Area, Corner, No Thru Street
Story 3
Foundation Other
Sewer Public Sewer
Water Public
Architectural Style Colonial
Level or Stories 3
Additional Building Above Grade, Below Grade
Structure Type Cathedral Ceilings
New Construction N
Schools
School District Howard County Public School System
Others
Pets Allowed Y
Senior Community No
Tax ID 1401252259
Ownership Fee Simple
SqFt Source Assessor
Acceptable Financing Cash, Conventional, VA, FHA
Listing Terms Cash, Conventional, VA, FHA
Financing Cash,Conventional,VA,FHA
Special Listing Condition Standard
Pets Allowed Cats OK, Dogs OK
Read Less
Want to know what your home might be worth? Contact us for a FREE valuation!

Our team is ready to help you sell your home for the highest possible price ASAP







