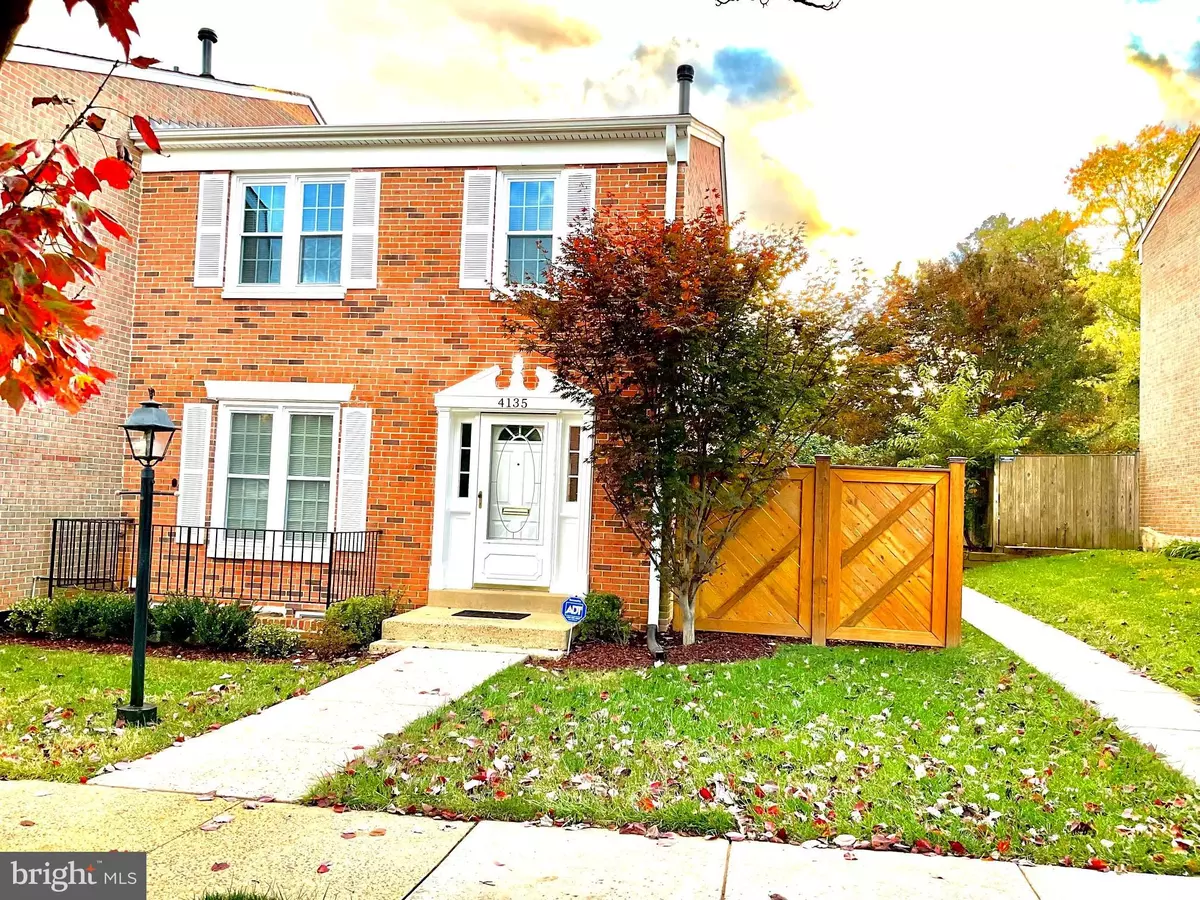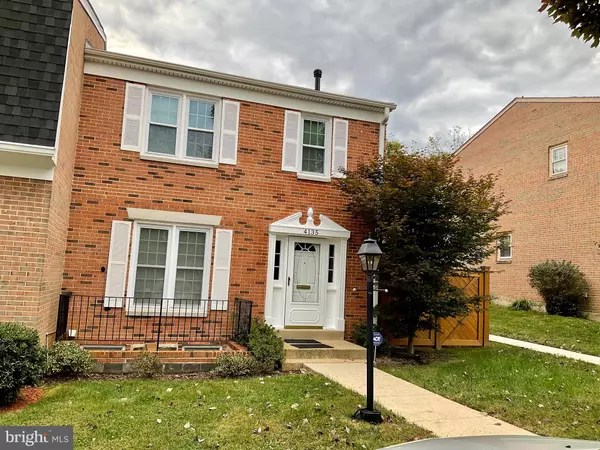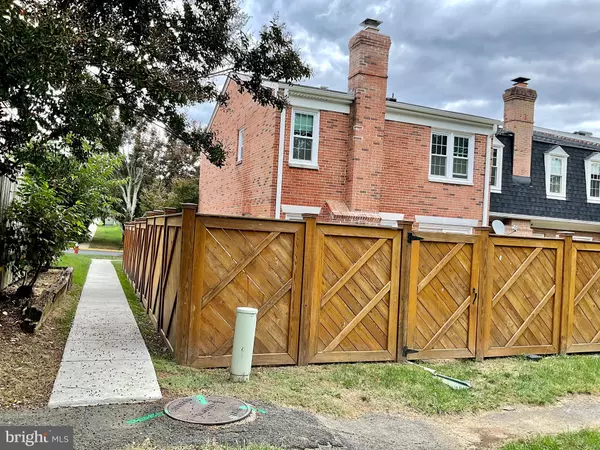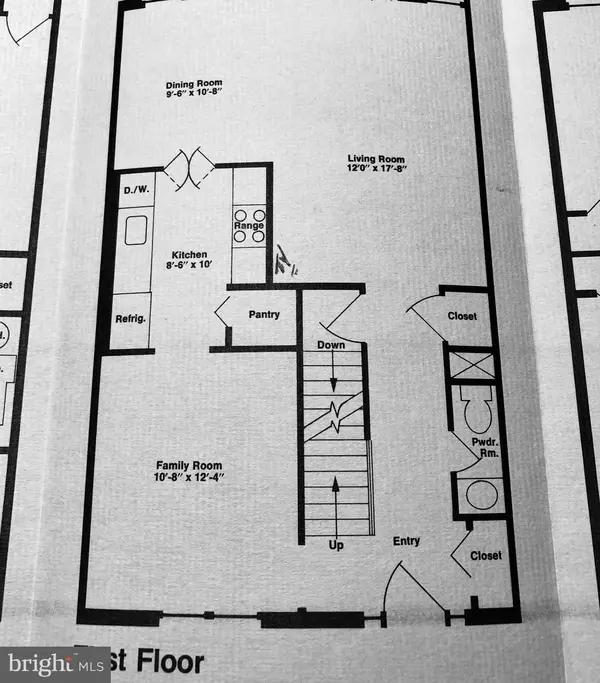$519,000
$519,000
For more information regarding the value of a property, please contact us for a free consultation.
4135 CENTURY Alexandria, VA 22312
3 Beds
4 Baths
1,540 SqFt
Key Details
Sold Price $519,000
Property Type Townhouse
Sub Type End of Row/Townhouse
Listing Status Sold
Purchase Type For Sale
Square Footage 1,540 sqft
Price per Sqft $337
Subdivision Barcroft Square
MLS Listing ID VAFX2001967
Sold Date 12/17/21
Style Contemporary,Colonial
Bedrooms 3
Full Baths 2
Half Baths 2
HOA Fees $134/mo
HOA Y/N Y
Abv Grd Liv Area 1,540
Originating Board BRIGHT
Year Built 1971
Annual Tax Amount $5,020
Tax Year 2021
Lot Size 2,533 Sqft
Acres 0.06
Property Description
Renovated Colonial End Unit Townhome inside the beltway in Alexandria/Annandale area, with a classic designed architecture in the finest tradition of Old Town Alexandria and carefully maintained by Original Owner with all records including original Builder Brochure! Three Bedroom, Two full Bath and Two half Baths with walk-up Basement. Privacy of an end unit backing to a common grass area with trees in the back. Enjoy an incredible 857 Sq Ft. private yard surrounded by a premium 6-foot-high pressure treated wood fence installed in 2016 with freshly landscaped sod ready for your choice of use: garden plot, shed, patio, or all three!
2021 renovations include fully painted on all three levels with Benjamin Moore decorators white, first floor dark oak water resistant 12mm flooring, fully renovated kitchen with granite tops and new cabinets, upstairs full bath and basement half bath with new vanities and floor tiles.
Main Level has open layout for a Family Room with ceiling Fan, brick wall and Kitchen access, Dining Room with sliding glass doors to fenced back Yard, Living Rm and a white cabinetry, gray granite counters, flat surface stove galley Kitchen, 2 closets and a Powder rm.
Walk up to a 3-Bedroom second level with beautiful distressed brown hickory flooring (installed in 2016) with a hallway access to a Full Bath and large linen closet and Bedrooms. Master Bedroom with Full Bath and 3 separate closets that provide large 28 SQFT storage space. Two Bedrooms each with 4-foot-wide closets, and cordless miniblinds.
Walk downstairs to a large 21 x 15 recreation room with wood burning fireplace, ceramic floors including a vintage well maintained wet bar that will transport you to the 70s with a pristine large mirror and glass shelving for a martini! Basement also includes a half bath and a large unfinished laundry/utility room with under stair storage space and ideal for home improvement projects. Fully renovated half bath downstairs and a private walk-up stair to the back yard.
Updates: Water Heater 2021, Roof and Anderson Windows 2013 , Upstairs floors 2016, Downstairs floors 2011, Chimney Restoration 2021, Gutters 2016, Heater 2008, Air Conditioner 1997. Pressure treated wood premium fence 2016, 2021 Kitchen, upstairs full bath vanity and floor, Downstairs half bath vanity and floor, front and back landscaping, Benjamin Moore Decorators white all three floors, new switches outlets and lighting throughout home.
Unique opportunity to be the second owner of this well-maintained, strategically located property in the DMV for you to live in or rent!
Across the street from Barcroft Shopping Center with grocery store, dry cleaners, 2 banks, electric car charging station , Starbucks, ice cream shop and restaurants in less than a 5-minute walk. Walking distance of public parks, pre-school, elementary & middle school as well as two community pool centers. Minutes to I-95 and I-495
Location
State VA
County Fairfax
Zoning 213
Rooms
Other Rooms Living Room, Family Room, Recreation Room
Basement Rear Entrance, Partially Finished, Sump Pump, Walkout Stairs
Interior
Hot Water Natural Gas
Heating Forced Air, Programmable Thermostat
Cooling Central A/C, Programmable Thermostat, Heat Pump(s), Ceiling Fan(s)
Flooring Laminate Plank, Ceramic Tile, Carpet
Fireplaces Number 1
Equipment Built-In Microwave, Dishwasher, Disposal, Dryer, Exhaust Fan, Icemaker, Oven - Self Cleaning, Oven/Range - Electric, Refrigerator, Washer, Water Heater
Furnishings No
Fireplace Y
Appliance Built-In Microwave, Dishwasher, Disposal, Dryer, Exhaust Fan, Icemaker, Oven - Self Cleaning, Oven/Range - Electric, Refrigerator, Washer, Water Heater
Heat Source Natural Gas
Laundry Basement
Exterior
Parking On Site 1
Fence Decorative, Partially, Wood, Privacy, Rear
Utilities Available Cable TV, Electric Available, Natural Gas Available, Phone Available, Water Available
Amenities Available Reserved/Assigned Parking, Tot Lots/Playground
Water Access N
View Trees/Woods, Street, Garden/Lawn
Roof Type Architectural Shingle
Accessibility None
Garage N
Building
Lot Description Corner, Front Yard, Rear Yard, Backs - Open Common Area
Story 3
Foundation Concrete Perimeter, Brick/Mortar
Sewer Public Sewer
Water Public
Architectural Style Contemporary, Colonial
Level or Stories 3
Additional Building Above Grade, Below Grade
Structure Type Dry Wall,Paneled Walls
New Construction N
Schools
Elementary Schools Parklawn
Middle Schools Holmes
High Schools Annandale
School District Fairfax County Public Schools
Others
HOA Fee Include Common Area Maintenance,Road Maintenance,Lawn Care Front,Snow Removal
Senior Community No
Tax ID 0613 17 0018
Ownership Fee Simple
SqFt Source Assessor
Acceptable Financing Cash, Conventional, VA, FHA
Horse Property N
Listing Terms Cash, Conventional, VA, FHA
Financing Cash,Conventional,VA,FHA
Special Listing Condition Standard
Read Less
Want to know what your home might be worth? Contact us for a FREE valuation!

Our team is ready to help you sell your home for the highest possible price ASAP

Bought with Hulunem D Woldgebreal • Samson Properties






