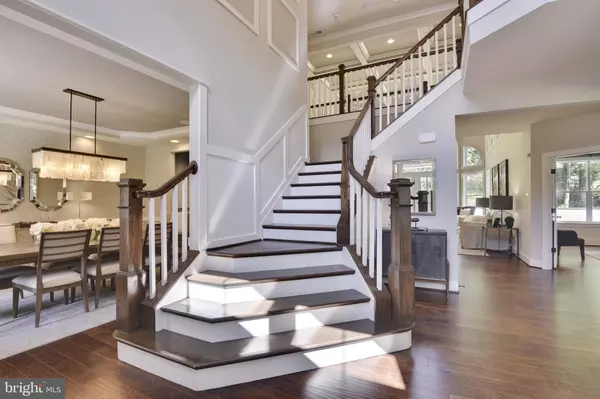$1,080,503
$964,900
12.0%For more information regarding the value of a property, please contact us for a free consultation.
7304 ROCKY RD Gaithersburg, MD 20882
4 Beds
3 Baths
3,502 SqFt
Key Details
Sold Price $1,080,503
Property Type Single Family Home
Sub Type Detached
Listing Status Sold
Purchase Type For Sale
Square Footage 3,502 sqft
Price per Sqft $308
Subdivision Brooke Grove
MLS Listing ID MDMC752278
Sold Date 06/08/22
Style Colonial,Traditional,Craftsman,Other,Ranch/Rambler,Raised Ranch/Rambler
Bedrooms 4
Full Baths 2
Half Baths 1
HOA Y/N N
Abv Grd Liv Area 3,502
Originating Board BRIGHT
Year Built 2022
Annual Tax Amount $2,536
Tax Year 2021
Lot Size 3.380 Acres
Acres 3.38
Property Description
New Construction. No Covenants Conditions or Restrictions so build your home the way you like and add any barns, sheds, or garages per county regs.
TO BE BUILT. The Kingsport by Caruso Homes starts at 3500+ square feet and offers a bright and open floor plan with a central two story family room, spacious kitchen, two story formal entry space, and mudroom. Stainless steel and Granite in the kitchen, Hardwood in the foyer, Ceramic in all baths are just some if the INCLUDED features in the award winning Kingsport. An optional library and first floor powder room conversion into a first floor full bed and bath allows first floor en suite living. The perfectly appointed Primary Suite is the showcase of this home's upper level, complete with luxury bath, oversized walk-in closets, oversized shower, and soaking tub. In addition to the Primary Suite, the upper level features 3 other roomy bedrooms easily making this a potential 6 bedroom home with options for first or second laundry room features. Presented in partnership with exclusive builder Caruso Homes, personalize one of their 30+ floor plans to suit your needs. Set up a Pricing Zoom Call for more information on process and pricing after approving the site. Pictures depict additional features NOT priced in this listing and show many options - pictures for illustrative purposes only and house is listed as base home without options. See the Caruso Homes website for additional floor plans. No Model on site. Price Now Includes Bonus Features - Gourmet Kitchen, Upgrade one Level Appliances, Upgrade one Level Kitchen Granite.
Surrounded by a 157 acre sod and crop farm this 3.38 acre lot is nearly through the county process and read to start the design build of your new home. This hard to find luxury single family custom home site offers the rare combination of estate living with the convenience of being just minutes to top rated schools, shopping, leisure opportunities, and commuter routes. The custom home site has an approved perc area and well site all ready with an 2018 concept plan ready for your specific home to be added and submitted right away. Seller is finalizing the record plat at his expense and Caruso Homes Builder can get your permitting process started. True country living within minutes of all the amenities you can possibly desire.
Landowner splits transfer and recordation and builder gives credits towards options.
Location
State MD
County Montgomery
Zoning AR
Rooms
Basement Connecting Stairway, Rough Bath Plumb, Space For Rooms, Unfinished
Interior
Interior Features Attic, Breakfast Area, Carpet, Chair Railings, Crown Moldings, Dining Area, Family Room Off Kitchen, Floor Plan - Open, Formal/Separate Dining Room, Kitchen - Island, Kitchen - Table Space, Pantry, Primary Bath(s), Recessed Lighting, Soaking Tub, Sprinkler System, Tub Shower, Upgraded Countertops, Walk-in Closet(s), Wood Floors
Hot Water Electric
Heating Programmable Thermostat
Cooling Central A/C, Programmable Thermostat
Equipment Energy Efficient Appliances, ENERGY STAR Dishwasher, ENERGY STAR Refrigerator, Icemaker, Microwave, Oven - Self Cleaning, Oven/Range - Electric, Stainless Steel Appliances
Window Features Low-E,Double Pane
Appliance Energy Efficient Appliances, ENERGY STAR Dishwasher, ENERGY STAR Refrigerator, Icemaker, Microwave, Oven - Self Cleaning, Oven/Range - Electric, Stainless Steel Appliances
Heat Source Electric
Exterior
Parking Features Garage Door Opener, Garage - Front Entry, Built In, Inside Access
Garage Spaces 2.0
Utilities Available Electric Available
Water Access N
View Trees/Woods
Street Surface Stone
Accessibility None
Attached Garage 2
Total Parking Spaces 2
Garage Y
Building
Story 3
Sewer Perc Approved Septic
Water Well
Architectural Style Colonial, Traditional, Craftsman, Other, Ranch/Rambler, Raised Ranch/Rambler
Level or Stories 3
Additional Building Above Grade, Below Grade
Structure Type Dry Wall,9'+ Ceilings,2 Story Ceilings
New Construction Y
Schools
School District Montgomery County Public Schools
Others
Pets Allowed Y
Senior Community No
Tax ID 160101564552
Ownership Fee Simple
SqFt Source Assessor
Security Features Smoke Detector,Sprinkler System - Indoor
Acceptable Financing Conventional
Listing Terms Conventional
Financing Conventional
Special Listing Condition Standard, Third Party Approval
Pets Allowed No Pet Restrictions
Read Less
Want to know what your home might be worth? Contact us for a FREE valuation!

Our team is ready to help you sell your home for the highest possible price ASAP

Bought with Lydia C Benson • Long & Foster Real Estate, Inc.






