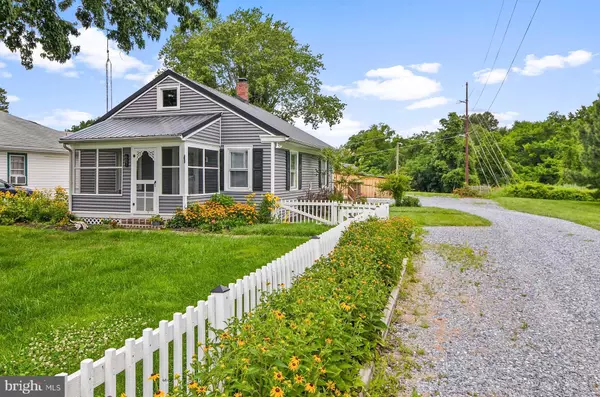$219,000
$219,000
For more information regarding the value of a property, please contact us for a free consultation.
607 W GLENWOOD AVE Easton, MD 21601
2 Beds
1 Bath
728 SqFt
Key Details
Sold Price $219,000
Property Type Single Family Home
Sub Type Detached
Listing Status Sold
Purchase Type For Sale
Square Footage 728 sqft
Price per Sqft $300
Subdivision Nr Easton
MLS Listing ID MDTA2003498
Sold Date 08/26/22
Style Cottage,Other
Bedrooms 2
Full Baths 1
HOA Y/N N
Abv Grd Liv Area 728
Originating Board BRIGHT
Year Built 1949
Annual Tax Amount $1,045
Tax Year 2021
Lot Size 0.551 Acres
Acres 0.55
Property Description
House located on beautiful large yard over acre. Gardens with flowers, plants and shrubs. White picket fence with gate in front yard. Very attractive exterior of vinyl siding and metal roof. Huge beautiful shed with metal roof, has built in shelves, separate secured area, separate additional extra storage areas, lots of space and electric. Screened in front porch. Large deck on back is perfect for cookouts, entertaining or just relaxing. Very nice walkways with brick pavers in front, side and back of house. Gravel Driveway with a lot of space for extra parking. Attractive wood laminate flooring in kitchen. Stainless steel front loading Washer and Dryer are about 2 years old. Baseboard heat in bedrooms with separate thermostats. Less than 2 minute walk to beautiful Easton Point Park. Boat ramp and Easton Point Marina are only one street over (on Port Street). Only minutes to downtown historic Easton. Close to boutiques, grocery stores, gas stations, restaurants, shopping centers, medical offices, social activities, public pool, Idlewild and other parks and more. Short drive to the popular and lovely towns of Oxford and St. Michaels. Easy access to Route 50 and commuting routes. Property being sold as-is. Make this your own special place with your personal upgrades, remodels and touches. Conventional loans or Cash only.
Location
State MD
County Talbot
Zoning RESIDENTIAL
Rooms
Other Rooms Living Room, Kitchen, Screened Porch
Main Level Bedrooms 2
Interior
Interior Features Carpet, Ceiling Fan(s), Entry Level Bedroom, Floor Plan - Traditional, Primary Bath(s), Tub Shower, Other
Hot Water Electric
Heating Baseboard - Electric
Cooling Ceiling Fan(s)
Flooring Carpet, Hardwood, Vinyl, Other, Laminate Plank
Equipment Dryer - Front Loading, Washer - Front Loading
Appliance Dryer - Front Loading, Washer - Front Loading
Heat Source Electric
Exterior
Garage Spaces 8.0
Water Access N
Roof Type Metal
Accessibility None
Total Parking Spaces 8
Garage N
Building
Story 1
Foundation Crawl Space
Sewer Public Sewer
Water Public
Architectural Style Cottage, Other
Level or Stories 1
Additional Building Above Grade, Below Grade
New Construction N
Schools
School District Talbot County Public Schools
Others
Senior Community No
Tax ID 2101032062
Ownership Fee Simple
SqFt Source Assessor
Acceptable Financing Conventional, Cash
Listing Terms Conventional, Cash
Financing Conventional,Cash
Special Listing Condition Standard
Read Less
Want to know what your home might be worth? Contact us for a FREE valuation!

Our team is ready to help you sell your home for the highest possible price ASAP

Bought with D'Borah Wilson-Muffoletto • Sharon Real Estate P.C.






